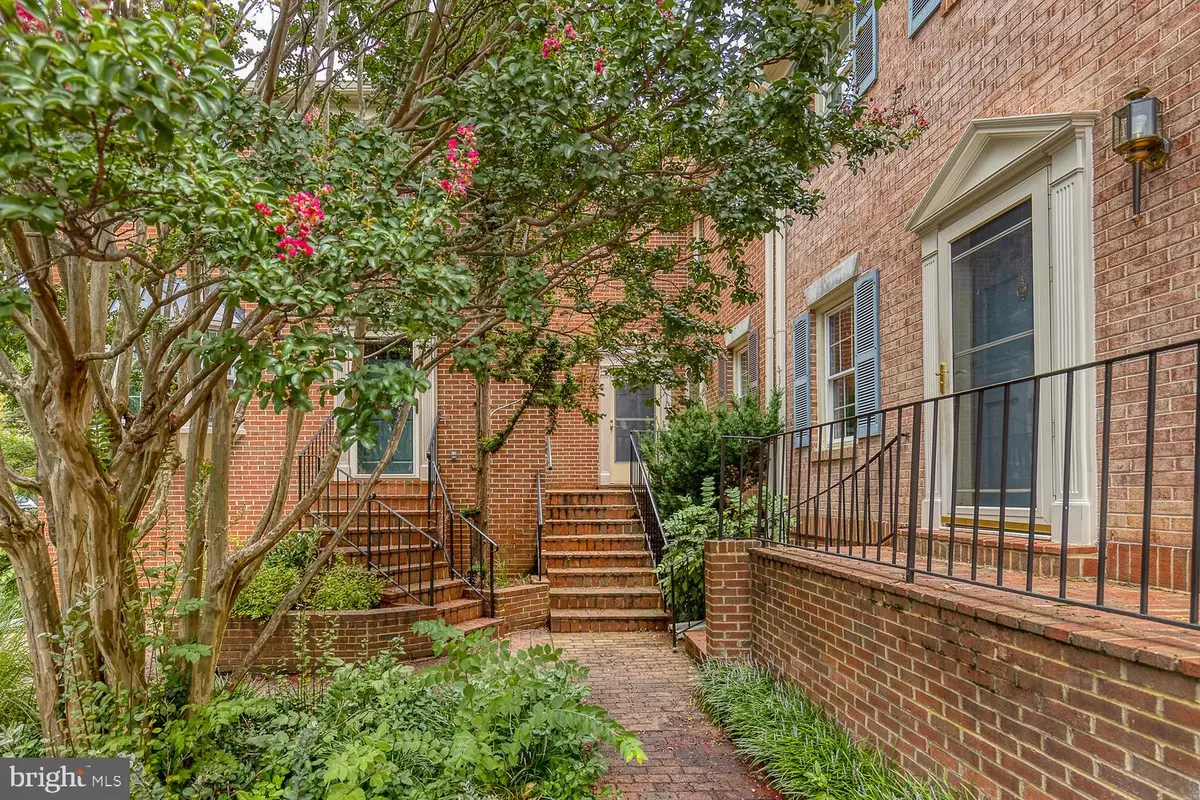$697,500
$689,000
1.2%For more information regarding the value of a property, please contact us for a free consultation.
2131 N LINCOLN ST Arlington, VA 22207
4 Beds
4 Baths
1,744 SqFt
Key Details
Sold Price $697,500
Property Type Condo
Sub Type Condo/Co-op
Listing Status Sold
Purchase Type For Sale
Square Footage 1,744 sqft
Price per Sqft $399
Subdivision Maywood
MLS Listing ID VAAR2003646
Sold Date 09/17/21
Style Colonial
Bedrooms 4
Full Baths 3
Half Baths 1
Condo Fees $480/mo
HOA Y/N N
Abv Grd Liv Area 1,204
Originating Board BRIGHT
Year Built 1979
Annual Tax Amount $6,875
Tax Year 2021
Property Description
Heart of Cherrydale! Spacious and updated, 4 BR, 3.5 BA end unit townhouse in desirable Maywood neighborhood! Freshly painted and updated throughout, this home features gleaming hardwood floors on main and upper level, large kitchen with quartz counters and stainless steel appliances. Dining and Living room combo with French doors to deck, perfect for entertaining. Upper level with 3 bedrooms, updated baths and primary en suite. Finished, walkout, lower level complete with 4th bedroom , full bath , rec room with fireplace and doors that lead to patio. High Walk score! One traffic light to GW Parkway and Georgetown! Minutes to shopping, restaurants, Maywood Park, Custis Trail, Georgetown, 66, & GW Parkway. Convenient to 2 Metro Stops (Clarendon and Virginia Square). Short commute to DC and Amazon HQ2. Taylor Elementary, Dorothy Hamm and W&L High School Pyramid.
Location
State VA
County Arlington
Zoning RA8-18
Rooms
Other Rooms Living Room, Dining Room, Primary Bedroom, Bedroom 2, Bedroom 3, Kitchen, Recreation Room, Bathroom 1, Bathroom 2, Bathroom 3, Primary Bathroom
Basement Connecting Stairway, Daylight, Full, Heated, Outside Entrance, Rear Entrance
Interior
Interior Features Carpet, Dining Area, Floor Plan - Traditional, Combination Dining/Living, Primary Bath(s), Tub Shower, Wood Floors, Upgraded Countertops
Hot Water Electric
Heating Heat Pump(s)
Cooling Central A/C, Ceiling Fan(s)
Flooring Carpet, Hardwood
Fireplaces Number 1
Equipment Built-In Microwave, Dishwasher, Disposal, Refrigerator, Stove, Washer, Dryer
Fireplace Y
Appliance Built-In Microwave, Dishwasher, Disposal, Refrigerator, Stove, Washer, Dryer
Heat Source Electric
Laundry Basement
Exterior
Exterior Feature Deck(s), Patio(s)
Amenities Available Reserved/Assigned Parking
Water Access N
Roof Type Asphalt
Accessibility None
Porch Deck(s), Patio(s)
Garage N
Building
Story 3
Sewer Public Sewer
Water Public
Architectural Style Colonial
Level or Stories 3
Additional Building Above Grade, Below Grade
New Construction N
Schools
Elementary Schools Taylor
Middle Schools Dorothy Hamm
High Schools Washington-Liberty
School District Arlington County Public Schools
Others
Pets Allowed Y
HOA Fee Include Common Area Maintenance,Insurance,Trash,Water,Snow Removal,Parking Fee,Management
Senior Community No
Tax ID 05-057-070
Ownership Condominium
Special Listing Condition Standard
Pets Allowed No Pet Restrictions
Read Less
Want to know what your home might be worth? Contact us for a FREE valuation!

Our team is ready to help you sell your home for the highest possible price ASAP

Bought with Andrew L Pariser • Long & Foster Real Estate, Inc.

GET MORE INFORMATION





