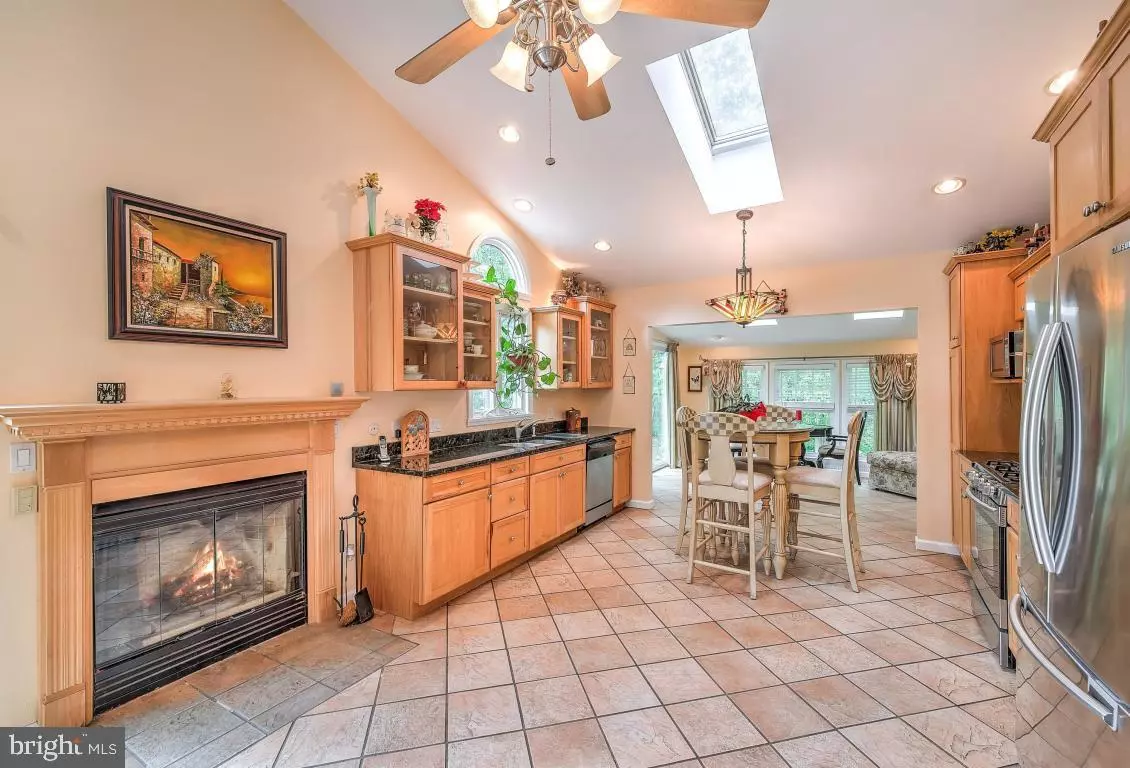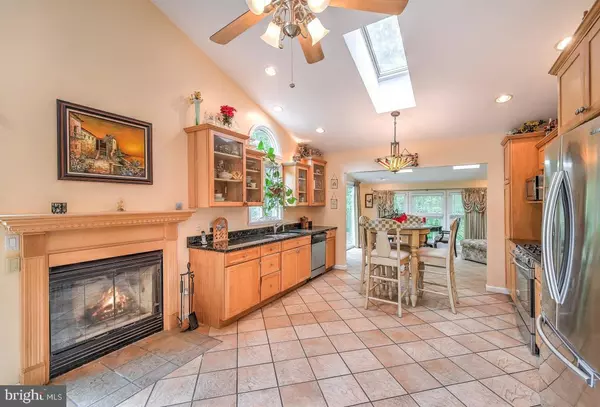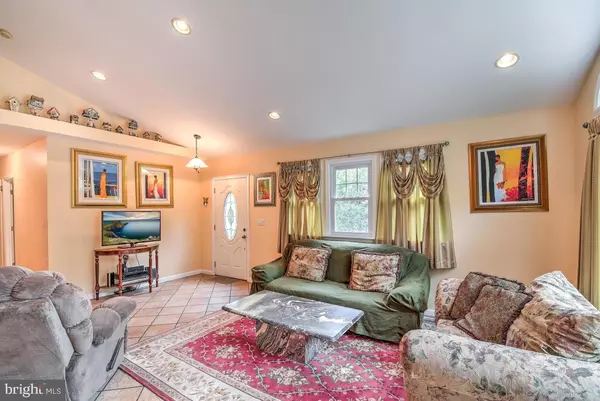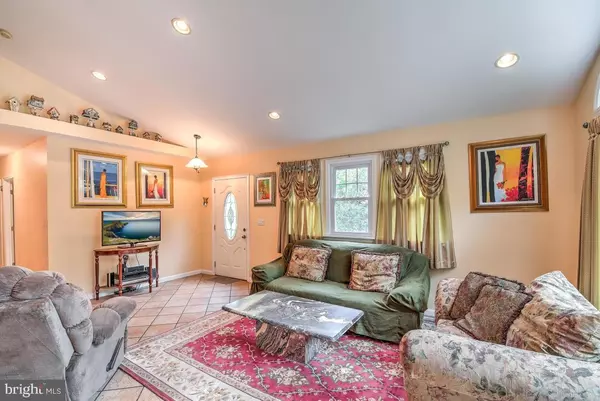$505,000
$550,000
8.2%For more information regarding the value of a property, please contact us for a free consultation.
606 W VETERANS HWY Jackson, NJ 08527
2,220 SqFt
Key Details
Sold Price $505,000
Property Type Multi-Family
Sub Type Other
Listing Status Sold
Purchase Type For Sale
Square Footage 2,220 sqft
Price per Sqft $227
Subdivision None Available
MLS Listing ID NJOC391010
Sold Date 04/27/20
Style Other,Cape Cod,Ranch/Rambler
HOA Y/N N
Abv Grd Liv Area 2,220
Originating Board BRIGHT
Year Built 1927
Annual Tax Amount $8,800
Tax Year 2019
Lot Size 1.080 Acres
Acres 1.08
Property Description
TWO Lovely homes on private lot. Great for extended family or rental income. MAIN HOME is Brick front ranch w/newer Anderson windows, hardwood floors, 2 updated full baths & 3 bedrooms. Kitchen features custom hickory cabinets, S/S appliances w/granite counters & skylight.Family Rm & Dining Rm off kitchen. Newer furnace & A/C as well. SECONDARY HOME has newer Anderson windows & front door, hardwood flrs,4 bedrooms & a full bath. There's a spacious kitchen, dining room & family room as well. For additional space, there's a 20x25 ft. walk-in attic & Full basement. Other property features include in-ground pool, pavered patios & walkways, whole house generator, 24x12 storage shed, sprinkler & security systems, invisible dog fence, beautiful landscaping w/2 ponds & extensive exterior lighting
Location
State NJ
County Ocean
Area Jackson Twp (21512)
Zoning SINGLE FAMILY
Rooms
Basement Full
Interior
Interior Features 2nd Kitchen, Attic, Breakfast Area, Built-Ins, Carpet, Ceiling Fan(s), Combination Dining/Living, Combination Kitchen/Dining, Family Room Off Kitchen, Flat, Floor Plan - Open, Floor Plan - Traditional, Kitchen - Eat-In, Primary Bath(s), Recessed Lighting, Soaking Tub, Tub Shower, Wood Floors
Hot Water Natural Gas
Heating Forced Air
Cooling Central A/C, Ceiling Fan(s), Wall Unit, Window Unit(s)
Flooring Ceramic Tile, Carpet, Hardwood
Fireplaces Number 1
Equipment Built-In Microwave, Dishwasher, Dryer, Oven/Range - Gas, Refrigerator, Washer, Water Conditioner - Owned
Fireplace Y
Window Features Double Hung
Appliance Built-In Microwave, Dishwasher, Dryer, Oven/Range - Gas, Refrigerator, Washer, Water Conditioner - Owned
Heat Source Natural Gas
Exterior
Pool Filtered
Water Access N
View Creek/Stream, Garden/Lawn, Trees/Woods
Roof Type Shingle
Street Surface Paved
Accessibility None
Garage N
Building
Lot Description Backs to Trees, Level, Landscaping, Rear Yard, Rural, Secluded, Stream/Creek, Trees/Wooded
Sewer Septic Exists
Water Well
Architectural Style Other, Cape Cod, Ranch/Rambler
Additional Building Above Grade
New Construction N
Schools
Elementary Schools Switlik E.S.
Middle Schools Christa Mcauliffe M.S.
High Schools Jackson Memorial H.S.
School District Jackson Township
Others
Tax ID NO TAX RECORD356,700
Ownership Fee Simple
SqFt Source Assessor
Acceptable Financing FHA, Contract, Cash, VA
Listing Terms FHA, Contract, Cash, VA
Financing FHA,Contract,Cash,VA
Special Listing Condition Standard
Read Less
Want to know what your home might be worth? Contact us for a FREE valuation!

Our team is ready to help you sell your home for the highest possible price ASAP

Bought with Non Member • Metropolitan Regional Information Systems, Inc.
GET MORE INFORMATION





