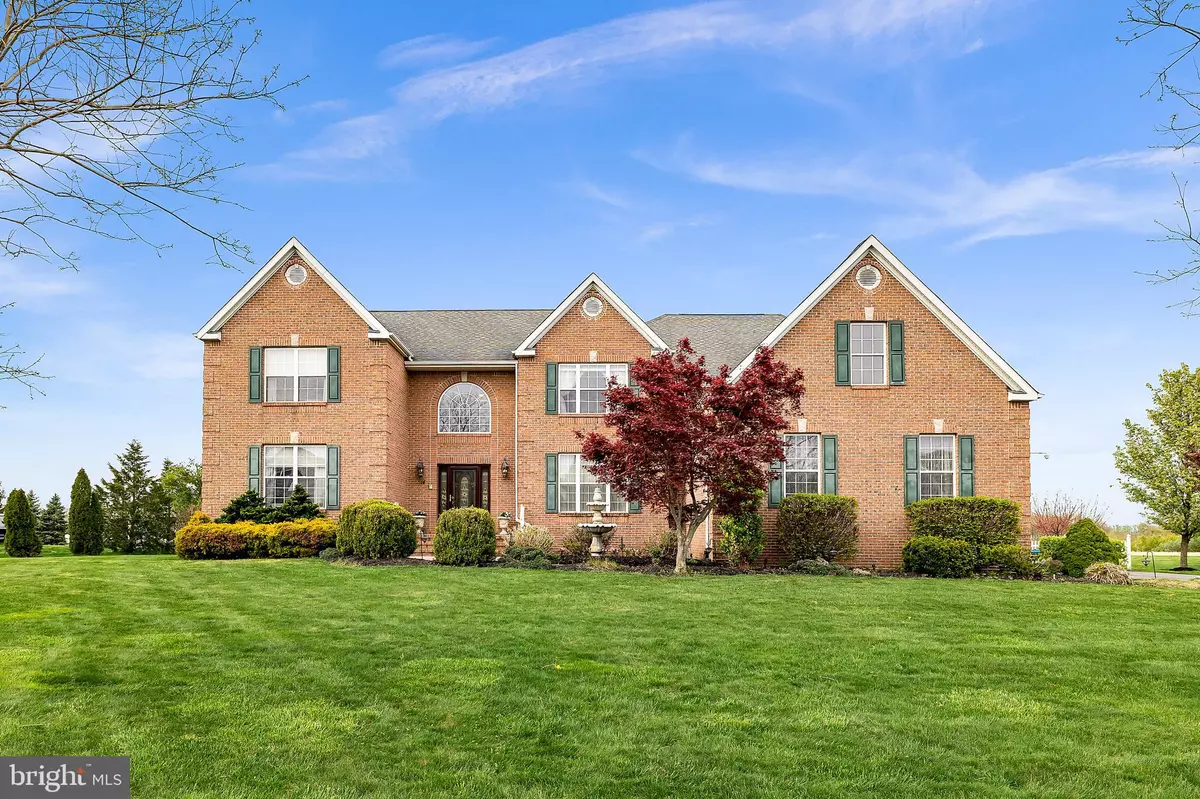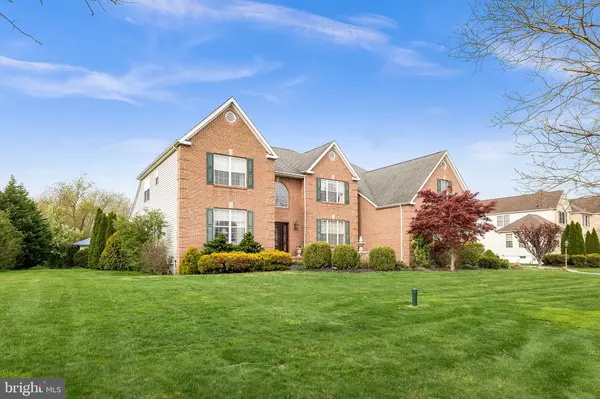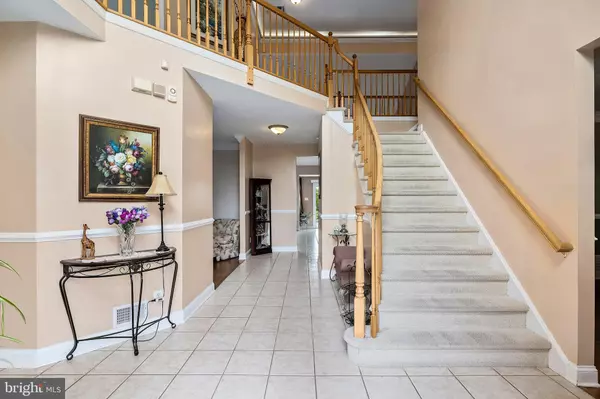$830,000
$799,900
3.8%For more information regarding the value of a property, please contact us for a free consultation.
14 SHERWOOD LN Columbus, NJ 08022
5 Beds
4 Baths
5,402 SqFt
Key Details
Sold Price $830,000
Property Type Single Family Home
Sub Type Detached
Listing Status Sold
Purchase Type For Sale
Square Footage 5,402 sqft
Price per Sqft $153
Subdivision Pine Creek
MLS Listing ID NJBL391046
Sold Date 06/14/21
Style Colonial
Bedrooms 5
Full Baths 3
Half Baths 1
HOA Fees $29/ann
HOA Y/N Y
Abv Grd Liv Area 3,902
Originating Board BRIGHT
Year Built 2002
Annual Tax Amount $15,683
Tax Year 2020
Lot Size 1.033 Acres
Acres 1.03
Lot Dimensions 0.00 x 0.00
Property Description
Pride of Ownership is Found Throughout this Beautiful Inside & Out - 5 Bedroom, 3 1/2 Bath Brick Front Colonial is nestled on a Premium Lot in the Desirable Pine Creek Development, Mansfield Township! This Estate Colonial is Complete with a Full Finished Basement, In-Ground Swimming Pool & Backing to Open Space - Your Staycation is Complete! Bring the Extended Family! Beautiful curb appeal greets you as you pull into the side entry driveway with 3 Car Garage. Well-Maintained Paver Walkway with Mature Landscaping and Fountain leads you to the Front Entrance. Entering the Home, the Grand Two-Story Foyer offers upgraded chandelier with pull down crank - Easy to Clean, Brand New front door with glass accents + Storm Door, Palladium Window and tasteful crown moldings/chair rail throughout. Living Room area is off the Foyer and features hardwood floors. The Large Dining Room area contains Hardwood floors, Chandelier, Crown Molding, & Chair Rail. Perfect for Entertaining! The Stunning and Spacious Eat-In Kitchen presents Vaulted Ceilings, upgraded White Textured Granite Countertops with lots of Character and offering plenty of counter space, upgraded Island with granite overhang that allows for Barstool seating, Upgraded 42" Cherry Cabinetry with Hardware, double stainless steel sink with Window above boasting views of the Backyard Oasis. Additional Kitchen Features include space for Breakfast Table, Stainless Steel Appliance Package, Built-In Desk area & Slider Door access to the Maintenance Free Deck that overlooks the Pool area with Cabana - Your Backyard Oasis. Adjacent to the Kitchen is a Large 2-Story Family Room with Cathedral Ceiling, Skylights, Electric fireplace with Mantle & Stone Wall. Great place to entertain Family & Friends! 1st Floor Guest Bedroom or Office Space offers hardwood floors, crown molding & nicely sized closet. Offers great peace of mind for your In-Laws or a Guest OR Could be another great space to Work from Home! Bedroom is also conveniently located in close proximity to the Powder Room with crown molding & cherry vanity (potential to be extended into a Full Bath). First Floor Oversized Laundry/Mud Room offers Closet Space, shelving, ceramic tile flooring and another door to the Backyard. Upstairs, the Second Floor Hallway boasts Tasteful Crown molding with LED Lighting above and Balcony Overlooking Eat-In Kitchen below! 2nd Floor Master Suite offers Cathedral Ceilings, Sitting Room/Home Office, 2 Walk-In closets and Private Ensuite Master Bath with vaulted ceiling, ceramic tile floors, tile stall shower, Jacuzzi tub w/jets, Toilet Room w/Toto Washlet Bidet, additional baseboard & heat lamp, double vanity & upgraded lighting. More room to Grow can be found in 19x14 Unfinished Space through a side wall in the Master Bedroom. 3 other nicely sized Bedrooms all offer plenty of closet space with shelving and have access or hallway access to a Full Bath! (1 Prince/Princess Suite with Private Bath + Jack & Jill Suite with Shared Bath). The Full Finished Basement includes more Room to Grow - Great Room, Exercise Room, Plenty of Storage Space & Water Softener Room with Newer tank! Fantastic Lot is found in the The Backyard Oasis backing to Open Space and features a Maintenance-Free Floating Deck, Heated In-Ground Pool (19,000 gallons - 3 feet to 6 feet) with In-Floor Cleaning System, and a fabulous Cabana with Barstool Seating. A MUST SEE! Rest Easy with the GENERAC Whole House Generator and a Newer 2 Zone HVAC (2018). The 3-Car Oversized Garage with openers offers a place for all your vehicles with an added Enclosed Workshop, Equipped with AC + Heat - Endless Possibilities for your Hobbies!! Outside you will Enjoy Professional Landscaping, Mature Trees, New Shutters, EP Henry walkway in Front of the Property, Fountain with spotlights & Drip Irrigation. Fantastic Location. Close to Major Highways, Military Base, Schools, Parks, Shopping & Restaurants. Includes a 1-Year Home Warranty on the Home & Pool.
Location
State NJ
County Burlington
Area Mansfield Twp (20318)
Zoning R-1
Rooms
Other Rooms Living Room, Dining Room, Primary Bedroom, Sitting Room, Bedroom 2, Bedroom 3, Bedroom 4, Bedroom 5, Kitchen, Game Room, Family Room, Breakfast Room, Exercise Room, Laundry, Bathroom 3, Primary Bathroom, Full Bath, Half Bath
Basement Full, Fully Finished
Main Level Bedrooms 1
Interior
Interior Features Breakfast Area, Carpet, Ceiling Fan(s), Chair Railings, Crown Moldings, Dining Area, Entry Level Bedroom, Family Room Off Kitchen, Floor Plan - Traditional, Kitchen - Eat-In, Pantry, Primary Bath(s), Recessed Lighting, Skylight(s), Tub Shower, Walk-in Closet(s), Wood Floors
Hot Water Natural Gas
Heating Forced Air
Cooling Central A/C, Ceiling Fan(s)
Flooring Hardwood, Ceramic Tile, Carpet
Fireplaces Number 1
Fireplaces Type Electric, Mantel(s), Stone
Equipment Stainless Steel Appliances, Refrigerator, Oven/Range - Gas, Dishwasher, Washer, Dryer, Microwave
Fireplace Y
Window Features Palladian,Double Hung,Screens
Appliance Stainless Steel Appliances, Refrigerator, Oven/Range - Gas, Dishwasher, Washer, Dryer, Microwave
Heat Source Natural Gas
Laundry Main Floor
Exterior
Exterior Feature Deck(s), Patio(s)
Parking Features Additional Storage Area, Garage - Side Entry, Garage Door Opener, Inside Access, Oversized
Garage Spaces 9.0
Fence Vinyl
Pool In Ground, Fenced, Vinyl, Heated
Water Access N
Roof Type Pitched,Shingle
Accessibility None
Porch Deck(s), Patio(s)
Attached Garage 3
Total Parking Spaces 9
Garage Y
Building
Story 2
Sewer Private Sewer
Water Private, Well
Architectural Style Colonial
Level or Stories 2
Additional Building Above Grade, Below Grade
Structure Type 2 Story Ceilings,9'+ Ceilings,Vaulted Ceilings
New Construction N
Schools
Elementary Schools John Hydock E.S.
Middle Schools Northern Burlington County Regional
High Schools North Burlington Regional H.S.
School District Northern Burlington Count Schools
Others
Senior Community No
Tax ID 18-00002 01-00006
Ownership Fee Simple
SqFt Source Assessor
Special Listing Condition Standard
Read Less
Want to know what your home might be worth? Contact us for a FREE valuation!

Our team is ready to help you sell your home for the highest possible price ASAP

Bought with Robert Greenblatt • EXP Realty, LLC

GET MORE INFORMATION





