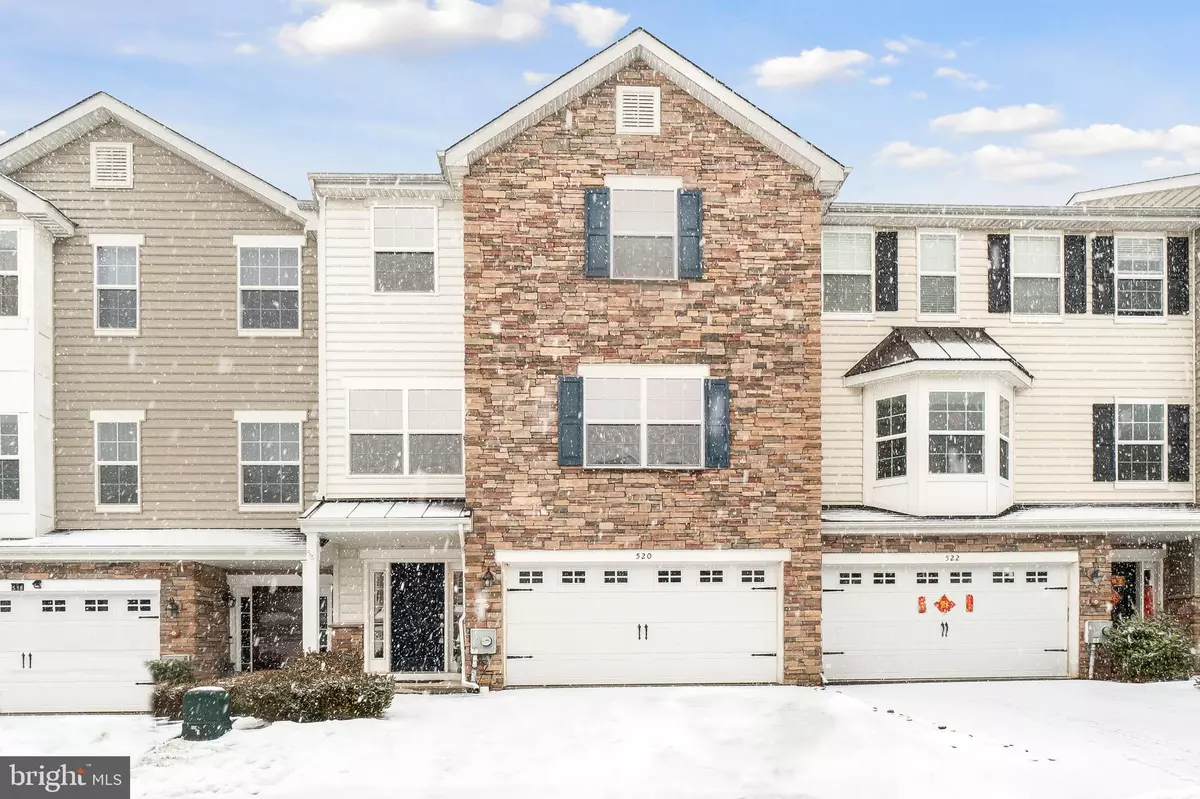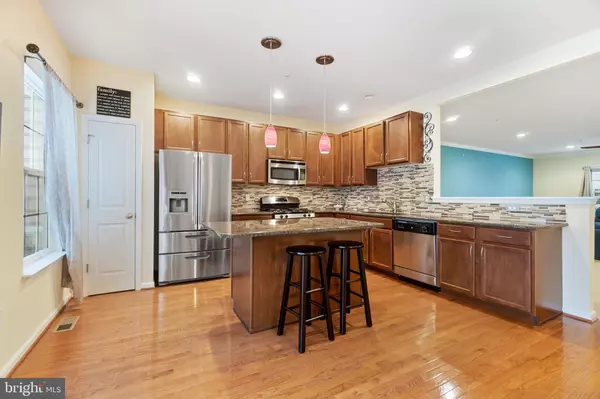$352,000
$352,000
For more information regarding the value of a property, please contact us for a free consultation.
520 S TWIN LAKES BLVD Newark, DE 19711
3 Beds
4 Baths
2,575 SqFt
Key Details
Sold Price $352,000
Property Type Townhouse
Sub Type Interior Row/Townhouse
Listing Status Sold
Purchase Type For Sale
Square Footage 2,575 sqft
Price per Sqft $136
Subdivision Greene At Twin Lakes
MLS Listing ID DENC521368
Sold Date 04/02/21
Style Colonial
Bedrooms 3
Full Baths 3
Half Baths 1
HOA Fees $50/mo
HOA Y/N Y
Abv Grd Liv Area 2,575
Originating Board BRIGHT
Year Built 2011
Available Date 2021-02-24
Annual Tax Amount $3,307
Tax Year 2020
Lot Size 2,614 Sqft
Acres 0.06
Lot Dimensions 0.00 x 0.00
Property Sub-Type Interior Row/Townhouse
Property Description
Theres nothing to do but move-in! Only 10 years young, located in the City of Newark and within a 5 mile radius for Newark Charter School this beautiful townhome features a brick front exterior, 1.5 car garages, 3 spacious bedrooms, 3.5 baths and an open floor concept. Enter the first level and appreciate the coastal style feel with Delaware Bay driftwood finished engineered flooring, a fully finished bonus room and full bath with tiled shower/ glass door and custom rolling barn style doors, providing plenty of storage. Heading upstairs to the main level is the heart of the home with a gorgeous updated kitchen, that flows into the oversized, comfortable family room including a gas fireplace. Between the granite countertops, tile backsplash, stainless steel appliances with gas range, ample cabinets for lots of storage, island, this space makes entertaining effortless! Bonus, the family room is already wired for 4 speakers providing the ultimate opportunity for surround sound while watching movies. The master bedroom with vaulted ceiling and walk-in closet is attached to a full master bathroom including double sinks, and tub/shower combo. An additional two bedrooms and hall bath complete the upper level. Tour today and make this house become your home!
Location
State DE
County New Castle
Area Newark/Glasgow (30905)
Zoning 18RR
Interior
Interior Features Butlers Pantry, Kitchen - Eat-In, Kitchen - Island, Primary Bath(s)
Hot Water Natural Gas
Heating Forced Air
Cooling Central A/C
Flooring Carpet, Laminated, Hardwood
Fireplaces Number 1
Fireplaces Type Gas/Propane
Equipment Built-In Microwave, Dishwasher, Disposal, Washer, Dryer, Oven/Range - Gas, Stainless Steel Appliances
Fireplace Y
Window Features Energy Efficient
Appliance Built-In Microwave, Dishwasher, Disposal, Washer, Dryer, Oven/Range - Gas, Stainless Steel Appliances
Heat Source Natural Gas
Laundry Lower Floor
Exterior
Exterior Feature Deck(s)
Garage Spaces 2.0
Amenities Available Club House
Water Access N
Accessibility None
Porch Deck(s)
Total Parking Spaces 2
Garage N
Building
Story 3
Sewer Public Sewer
Water Public
Architectural Style Colonial
Level or Stories 3
Additional Building Above Grade, Below Grade
New Construction N
Schools
School District Christina
Others
HOA Fee Include Snow Removal,Common Area Maintenance
Senior Community No
Tax ID 18-054.00-082
Ownership Fee Simple
SqFt Source Assessor
Special Listing Condition Standard
Read Less
Want to know what your home might be worth? Contact us for a FREE valuation!

Our team is ready to help you sell your home for the highest possible price ASAP

Bought with Debbie Gawel • BHHS Fox & Roach-Christiana
GET MORE INFORMATION





