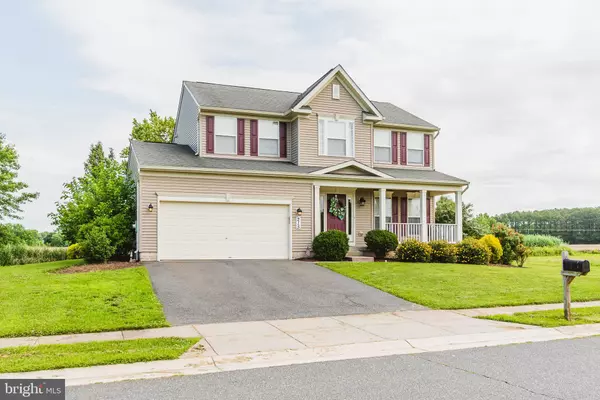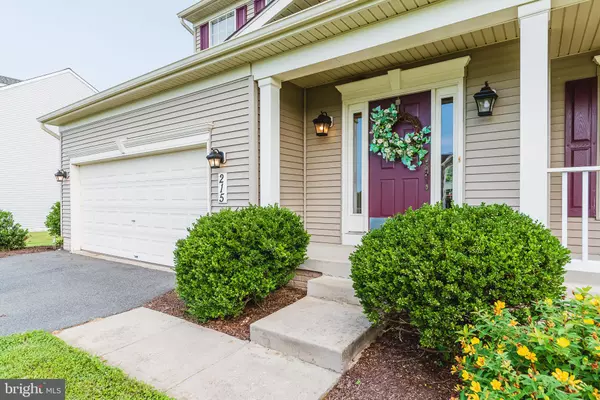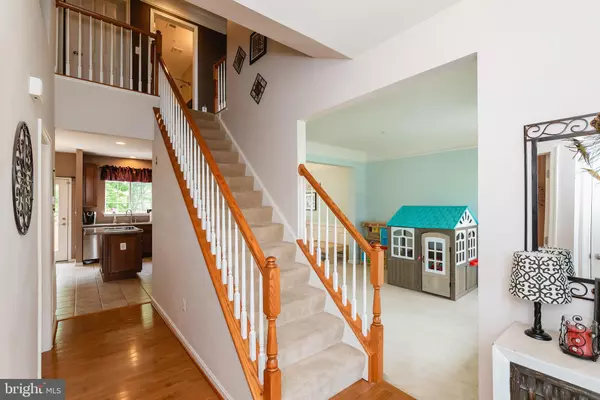$280,000
$279,900
For more information regarding the value of a property, please contact us for a free consultation.
215 HIBISCUS LN Cambridge, MD 21613
4 Beds
3 Baths
2,114 SqFt
Key Details
Sold Price $280,000
Property Type Single Family Home
Sub Type Detached
Listing Status Sold
Purchase Type For Sale
Square Footage 2,114 sqft
Price per Sqft $132
Subdivision None Available
MLS Listing ID MDDO127566
Sold Date 09/20/21
Style Colonial
Bedrooms 4
Full Baths 2
Half Baths 1
HOA Fees $23/ann
HOA Y/N Y
Abv Grd Liv Area 2,114
Originating Board BRIGHT
Year Built 2008
Annual Tax Amount $3,170
Tax Year 2021
Lot Size 10,080 Sqft
Acres 0.23
Property Description
Spacious pristinely maintained 4BR/2.5BA traditional Colonial style home located in the quiet neighborhood of Blackwater Landing. Drive up and park in the double-wide driveway, notice the landscaping and green gardens, step up onto the covered front porch and open the door to your forever home. Once inside the foyer, you are greeted by beautiful hardwood flooring and an open view of the second-floor landing. The formal living room is spacious with custom crown moldings that carry into the dining room, which boasts chair railings and picture frame wall accents. For ease of entertaining, the kitchen is just beyond the dining room with recessed lighting, an abundance of cabinets, including a separate pantry closet, stainless steel appliances that include a wall oven/micro combo, plenty of counter space, a double stainless sink below a large window, and a cooktop set into an island. The breakfast area is the perfect spot to look out through the french door beyond the wood deck that overlooks the abundance of green space, gardens, and the treelined yard. The family room is the heart of the home with a cozy gas stone fireplace with a slate hearth and mantel. Completing the main living space is a half bath and laundry with access to the one-car garage. Take the post and rail stairs leading to the second floor to find a grand primary bedroom with a walk-in closet and a private ensuite with a large soaker tub, walk-in shower, and double sink vanity. Completing this floor are three sizable bedrooms with spacious closets and a full bath. This home has so much to offer any new homeowner and is move-in ready featuring an irrigation system, and is located in a small community close to downtown but still off the beaten path. Imagine all this and in close proximity to locally-owned restaurants, marinas, shopping, and Route 50.
Location
State MD
County Dorchester
Zoning R
Interior
Interior Features Chair Railings, Crown Moldings, Dining Area, Floor Plan - Traditional, Kitchen - Table Space, Primary Bath(s), Recessed Lighting, Wood Floors, Soaking Tub, Stall Shower, Tub Shower, Carpet, Family Room Off Kitchen, Upgraded Countertops
Hot Water Electric
Heating Heat Pump(s)
Cooling Central A/C
Flooring Hardwood, Ceramic Tile, Laminated, Carpet
Fireplaces Number 1
Fireplaces Type Mantel(s), Stone
Equipment Built-In Microwave, Dishwasher, Dryer, Oven - Wall, Refrigerator, Stainless Steel Appliances, Washer, Cooktop
Fireplace Y
Window Features Insulated
Appliance Built-In Microwave, Dishwasher, Dryer, Oven - Wall, Refrigerator, Stainless Steel Appliances, Washer, Cooktop
Heat Source Natural Gas
Laundry Main Floor, Washer In Unit, Dryer In Unit
Exterior
Exterior Feature Deck(s), Porch(es)
Parking Features Garage - Front Entry
Garage Spaces 3.0
Water Access N
Accessibility 2+ Access Exits
Porch Deck(s), Porch(es)
Attached Garage 1
Total Parking Spaces 3
Garage Y
Building
Story 3
Sewer Public Sewer
Water Public
Architectural Style Colonial
Level or Stories 3
Additional Building Above Grade, Below Grade
Structure Type Dry Wall
New Construction N
Schools
School District Dorchester County Public Schools
Others
Senior Community No
Tax ID 1007227566
Ownership Fee Simple
SqFt Source Assessor
Acceptable Financing Cash, Conventional, FHA, VA
Listing Terms Cash, Conventional, FHA, VA
Financing Cash,Conventional,FHA,VA
Special Listing Condition Standard
Read Less
Want to know what your home might be worth? Contact us for a FREE valuation!

Our team is ready to help you sell your home for the highest possible price ASAP

Bought with Kathleen A Thompson • Benson & Mangold, LLC.

GET MORE INFORMATION





