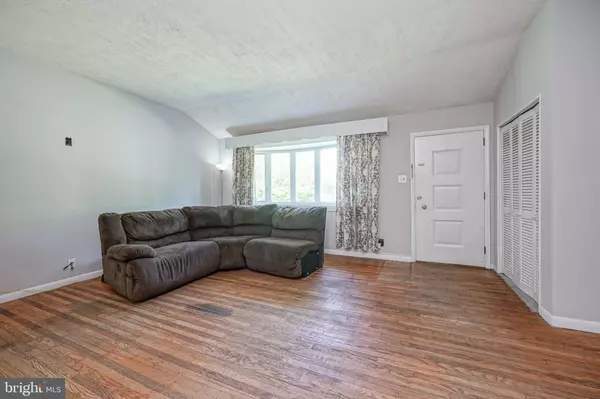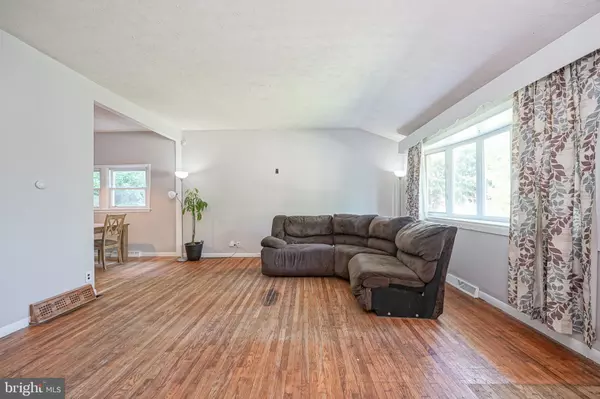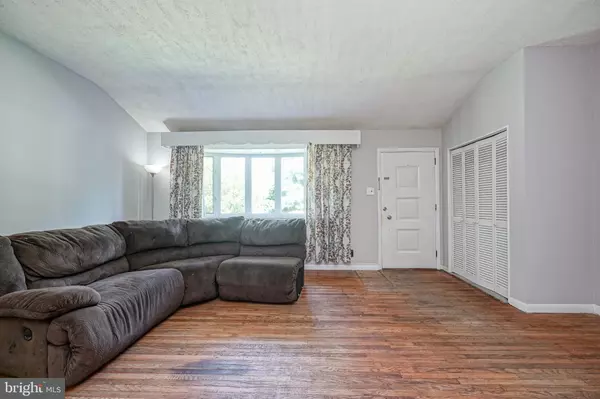$300,000
$270,000
11.1%For more information regarding the value of a property, please contact us for a free consultation.
113 S BURNT MILL RD Voorhees, NJ 08043
3 Beds
2 Baths
1,701 SqFt
Key Details
Sold Price $300,000
Property Type Single Family Home
Sub Type Detached
Listing Status Sold
Purchase Type For Sale
Square Footage 1,701 sqft
Price per Sqft $176
Subdivision Green Ridge
MLS Listing ID NJCD2029404
Sold Date 08/26/22
Style Split Level
Bedrooms 3
Full Baths 1
Half Baths 1
HOA Y/N N
Abv Grd Liv Area 1,701
Originating Board BRIGHT
Year Built 1957
Annual Tax Amount $6,488
Tax Year 2020
Lot Size 10,890 Sqft
Acres 0.25
Lot Dimensions 0.00 x 0.00
Property Description
Welcome Home. This Green Ridge Split Level is sure to delight.
Hardwood floors greet you at the entry and flow through the main level. The spacious living room offers vaulted ceilings and is bursting with sunlight from the beautiful bay window. The kitchen features an abundance of cabinetry with large pantry and a lovely view overlooking the backyard from the sink. Plenty of room in the adjoining dining room for your family/friends get togethers. Now step down to the lower level into the large family room featuring newer vinyl plank floors and plenty of windows. There is a large storage room, full size laundry room and an updated powder room to complete the lower level. Upstairs the 3rd level features the mater bedroom and 2 additional nice sized bedrooms and a full hall bath. Off the dining room you step into the huge screened in porch, great for those summer BBQues. The fenced in back yard has plenty of space for summer fun, gardening, and a shed for all your storage needs. This lovely home has been freshly painted and offers plenty of storage. Located in Voorhees school system, close to shopping, restaurants, library and a walk to the Speedline. Schedule your private showing today.
Location
State NJ
County Camden
Area Voorhees Twp (20434)
Zoning 75
Rooms
Other Rooms Living Room, Dining Room, Primary Bedroom, Bedroom 2, Kitchen, Family Room, Bedroom 1, Sun/Florida Room, Laundry, Storage Room, Attic, Primary Bathroom
Interior
Interior Features Ceiling Fan(s), Stall Shower
Hot Water Electric
Heating Forced Air
Cooling Central A/C
Flooring Wood, Carpet, Ceramic Tile
Equipment Dishwasher
Fireplace N
Window Features Bay/Bow
Appliance Dishwasher
Heat Source Natural Gas
Laundry Lower Floor
Exterior
Exterior Feature Porch(es)
Garage Spaces 4.0
Fence Fully
Utilities Available Cable TV
Water Access N
Roof Type Pitched
Accessibility None
Porch Porch(es)
Total Parking Spaces 4
Garage N
Building
Lot Description Level, Open, Front Yard, Rear Yard, SideYard(s)
Story 2
Foundation Crawl Space
Sewer Public Sewer
Water Public
Architectural Style Split Level
Level or Stories 2
Additional Building Above Grade, Below Grade
Structure Type Vaulted Ceilings
New Construction N
Schools
Elementary Schools Osage
Middle Schools Voorhees M.S.
High Schools Eastern H.S.
School District Voorhees Township Board Of Education
Others
Senior Community No
Tax ID 34-00089-00007
Ownership Fee Simple
SqFt Source Estimated
Acceptable Financing Conventional, VA, FHA, Cash
Listing Terms Conventional, VA, FHA, Cash
Financing Conventional,VA,FHA,Cash
Special Listing Condition Standard
Read Less
Want to know what your home might be worth? Contact us for a FREE valuation!

Our team is ready to help you sell your home for the highest possible price ASAP

Bought with Karen Hinger • Compass New Jersey, LLC - Moorestown

GET MORE INFORMATION





