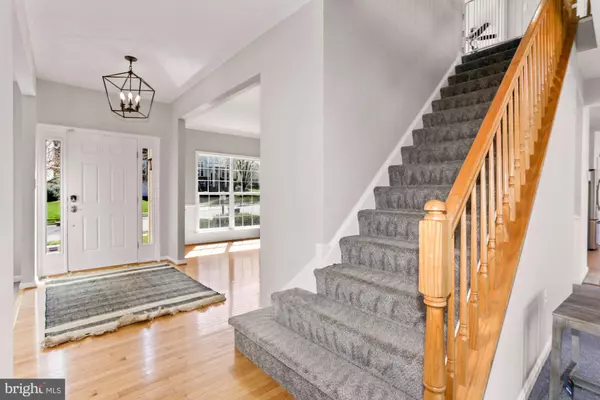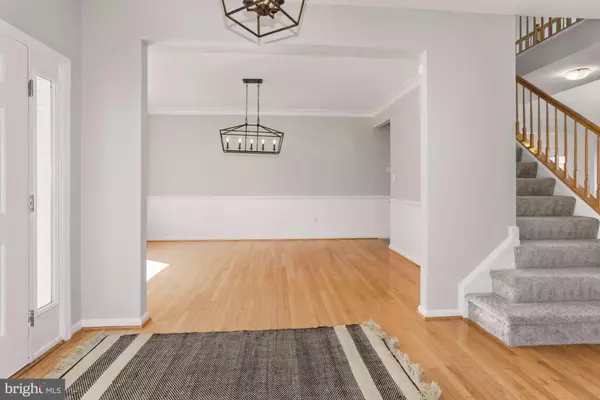$585,000
$549,900
6.4%For more information regarding the value of a property, please contact us for a free consultation.
354 HIDDEN CREEK LN Warrenton, VA 20186
5 Beds
4 Baths
5,472 SqFt
Key Details
Sold Price $585,000
Property Type Single Family Home
Sub Type Detached
Listing Status Sold
Purchase Type For Sale
Square Footage 5,472 sqft
Price per Sqft $106
Subdivision Edgemont
MLS Listing ID VAFQ169748
Sold Date 04/23/21
Style Colonial
Bedrooms 5
Full Baths 3
Half Baths 1
HOA Fees $39/qua
HOA Y/N Y
Abv Grd Liv Area 3,236
Originating Board BRIGHT
Year Built 2004
Annual Tax Amount $4,738
Tax Year 2020
Lot Size 0.325 Acres
Acres 0.33
Property Description
AMAZING location! Minutes to Old Town and commuter routes! Edgemont Community has a convenient paved walkway from the neighborhood to Old Town Warrenton! Downtown Warrenton is chock full of great restaurants, bakeries and unique shopping! This home is HUGE! All three levels are Light, Bright and filled with Upgrades and Customization. The main level features an Open Floorplan with a dedicated office and there is a half bath conveniently located on the main living level as well. The 2 story Family room is just Splendid with the Floor to Ceiling Stone Fireplace! The upstairs Primary Bedroom and Bath are very generous in size and have a large walk in closet! The secondary bedrooms are good sized and as a bonus the Hall bath has been refreshed along with the Laundry room. The Basement is HUGE and features a Rec Room, FIFTH bedroom with a Beautiful New Full Bath! Carpet throughout the house is newer and the LVP in the basement is newer, Custom Paint throughout. Fully fenced large backyard! This home is truly "turn key"! Close proximity to Shopping, Commuter Routes and Award Winning Schools make this Home "THE ONE"!
Location
State VA
County Fauquier
Zoning 10
Rooms
Other Rooms Living Room, Dining Room, Primary Bedroom, Bedroom 2, Bedroom 3, Bedroom 4, Bedroom 5, Kitchen, Family Room, Laundry, Office, Recreation Room, Storage Room, Bathroom 2, Bathroom 3, Primary Bathroom
Basement Walkout Level, Daylight, Full
Interior
Interior Features Carpet, Ceiling Fan(s), Dining Area, Family Room Off Kitchen, Floor Plan - Open, Kitchen - Eat-In, Kitchen - Island, Walk-in Closet(s), Wood Floors
Hot Water Natural Gas
Heating Heat Pump(s)
Cooling Central A/C
Flooring Hardwood, Carpet, Ceramic Tile
Fireplaces Number 1
Fireplaces Type Mantel(s), Stone, Gas/Propane
Equipment Built-In Microwave, Dishwasher, Disposal, Dryer, Washer, Refrigerator, Oven/Range - Gas
Fireplace Y
Appliance Built-In Microwave, Dishwasher, Disposal, Dryer, Washer, Refrigerator, Oven/Range - Gas
Heat Source Natural Gas
Laundry Upper Floor
Exterior
Parking Features Garage Door Opener, Garage - Front Entry
Garage Spaces 2.0
Fence Fully, Rear
Water Access N
View Trees/Woods
Accessibility None
Attached Garage 2
Total Parking Spaces 2
Garage Y
Building
Lot Description Backs to Trees, Front Yard, Landscaping, Rear Yard, Trees/Wooded
Story 2
Sewer Public Sewer
Water Public
Architectural Style Colonial
Level or Stories 2
Additional Building Above Grade, Below Grade
New Construction N
Schools
School District Fauquier County Public Schools
Others
HOA Fee Include Common Area Maintenance
Senior Community No
Tax ID 6984-73-1428
Ownership Fee Simple
SqFt Source Assessor
Acceptable Financing Cash, Conventional, FHA, VA
Listing Terms Cash, Conventional, FHA, VA
Financing Cash,Conventional,FHA,VA
Special Listing Condition Standard
Read Less
Want to know what your home might be worth? Contact us for a FREE valuation!

Our team is ready to help you sell your home for the highest possible price ASAP

Bought with Noel A Tuggle • Pearson Smith Realty, LLC

GET MORE INFORMATION





