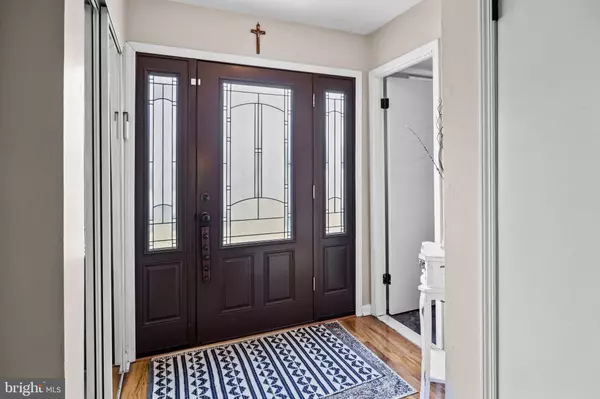$446,500
$429,000
4.1%For more information regarding the value of a property, please contact us for a free consultation.
1269 WILTON CRES Yardley, PA 19067
3 Beds
3 Baths
1,880 SqFt
Key Details
Sold Price $446,500
Property Type Single Family Home
Sub Type Twin/Semi-Detached
Listing Status Sold
Purchase Type For Sale
Square Footage 1,880 sqft
Price per Sqft $237
Subdivision Big Oak Woods
MLS Listing ID PABU2029666
Sold Date 08/29/22
Style Colonial
Bedrooms 3
Full Baths 2
Half Baths 1
HOA Y/N N
Abv Grd Liv Area 1,880
Originating Board BRIGHT
Year Built 1979
Annual Tax Amount $6,134
Tax Year 2021
Lot Size 4,800 Sqft
Acres 0.11
Lot Dimensions 50.00 x 96.00
Property Description
This spacious, move in ready twin feels like a single home! Situated on a cul-de-sac in a neighborhood adjoining the Five Mile Woods Preserve, you'll find this 3 bedroom, 2.5 bath home with a basement, an attached garage and double wide driveway. The gorgeous front door features a leaded glass look plus sidelights that brighten the foyer inside. The living room features a large stone fireplace with storage and display niches, replaced bay window and lighted ceiling fan. The large dining room has French doors with inside the glass blinds that lead to the backyard. The kitchen features lots of glazed wood cabinets, counterspace, stainless steel appliances and an island with a breakfast bar. A door leads to the rear patio. A remodeled powder room with glass topped vanity, slate floor and a hall coat closet with mirrored doors complete the first floor. Going upstairs is a beautiful stained wood staircase leading to the large main bedroom with double closets with mirrored doors and main bath with a fully tiled shower and extra large vanity. There are also two more bedrooms with lighted ceiling fans, a hall bath with fully tiled tub/shower surround plus a linen closet. Lots of storage is found in the unfinished basement too! Wood look laminate flooring throughout the first and second floors. Super convenient to hiking, shopping and commuting via Rt. 1, Rt. 95, the PA & NJ Turnpikes plus trains to NY and Philadelphia.
Location
State PA
County Bucks
Area Lower Makefield Twp (10120)
Zoning R1
Rooms
Other Rooms Living Room, Dining Room, Primary Bedroom, Bedroom 2, Kitchen, Basement, Bedroom 1, Half Bath
Basement Full, Unfinished
Interior
Interior Features Kitchen - Eat-In
Hot Water Electric
Heating Forced Air
Cooling Central A/C
Fireplaces Number 1
Fireplace Y
Heat Source Oil, Electric
Laundry Basement
Exterior
Exterior Feature Patio(s)
Parking Features Garage - Front Entry
Garage Spaces 5.0
Water Access N
Roof Type Shingle
Accessibility None
Porch Patio(s)
Attached Garage 1
Total Parking Spaces 5
Garage Y
Building
Lot Description Cul-de-sac
Story 2
Foundation Block
Sewer Public Sewer
Water Public
Architectural Style Colonial
Level or Stories 2
Additional Building Above Grade, Below Grade
New Construction N
Schools
High Schools Pennsbury
School District Pennsbury
Others
Senior Community No
Tax ID 20-062-038
Ownership Fee Simple
SqFt Source Assessor
Acceptable Financing Conventional, VA
Listing Terms Conventional, VA
Financing Conventional,VA
Special Listing Condition Standard
Read Less
Want to know what your home might be worth? Contact us for a FREE valuation!

Our team is ready to help you sell your home for the highest possible price ASAP

Bought with Mohammad Zare • RE/MAX Signature
GET MORE INFORMATION





