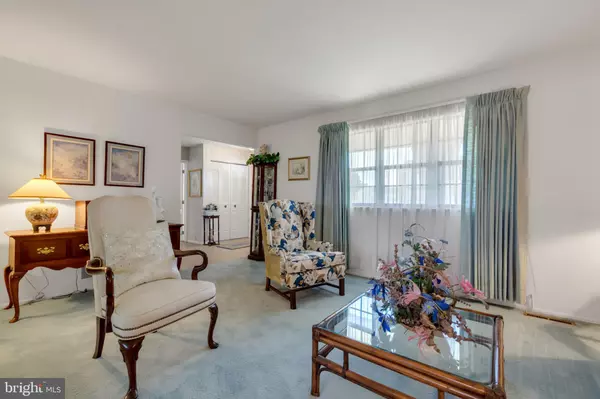$305,000
$299,900
1.7%For more information regarding the value of a property, please contact us for a free consultation.
33 VALLEY FORGE CT Newark, DE 19702
4 Beds
3 Baths
2,100 SqFt
Key Details
Sold Price $305,000
Property Type Single Family Home
Sub Type Detached
Listing Status Sold
Purchase Type For Sale
Square Footage 2,100 sqft
Price per Sqft $145
Subdivision Valley Wood
MLS Listing ID DENC2008174
Sold Date 12/07/21
Style Colonial
Bedrooms 4
Full Baths 2
Half Baths 1
HOA Fees $11/ann
HOA Y/N Y
Abv Grd Liv Area 2,100
Originating Board BRIGHT
Year Built 1985
Annual Tax Amount $2,888
Tax Year 2021
Lot Size 8,276 Sqft
Acres 0.19
Lot Dimensions 80.00 x 100.00
Property Sub-Type Detached
Property Description
Back on the market due to the buyers financing fell through. No fault of seller. Welcome to 4 bedroom 2 1/2 bath home located in Cul-de-sac in Valley Wood!! Want instant equity? This solid home just needing little TLC is for you!! Great curb appeal and landscaping stands out and easy on the eyes. Expanded driveways and one car garage to accommodate numbers of cars. The main level features, large foyer, formal living, dining and family room. Kitchen is just off of family room, newer stainless steel stove, corner island, open to eat-in breakfast area which has slider to rear deck and inground pool. Privacy fence is great for the little ones and furry ones. Summer swimming party or gathering would be a breeze. Laundry and powder room is located off of kitchen.
Upper level features double linden closets in hallway off of full bathroom. Primary owner's suite with large walk-in closet and rest of the 3 bedrooms are generous in size and with ample closet spaces. HVAC is installed in 2018. Close to Major Rts, Christiana Mall, school and eatery. Don't miss this home!!
Location
State DE
County New Castle
Area Newark/Glasgow (30905)
Zoning NCPUD
Rooms
Basement Full, Unfinished
Interior
Interior Features Ceiling Fan(s), Dining Area, Family Room Off Kitchen, Formal/Separate Dining Room, Kitchen - Eat-In, Walk-in Closet(s)
Hot Water Electric
Heating Heat Pump(s)
Cooling Central A/C
Flooring Vinyl, Laminated, Carpet
Equipment Dishwasher, Disposal, Dryer - Electric, Oven - Self Cleaning, Oven/Range - Electric, Range Hood, Refrigerator, Washer, Water Heater
Appliance Dishwasher, Disposal, Dryer - Electric, Oven - Self Cleaning, Oven/Range - Electric, Range Hood, Refrigerator, Washer, Water Heater
Heat Source Electric
Laundry Main Floor
Exterior
Exterior Feature Deck(s)
Parking Features Garage - Front Entry, Inside Access
Garage Spaces 5.0
Fence Privacy, Panel, Wood
Pool In Ground
Water Access N
Roof Type Shingle
Accessibility None
Porch Deck(s)
Attached Garage 1
Total Parking Spaces 5
Garage Y
Building
Story 2
Foundation Concrete Perimeter
Sewer Public Sewer
Water Public
Architectural Style Colonial
Level or Stories 2
Additional Building Above Grade, Below Grade
Structure Type Dry Wall
New Construction N
Schools
School District Christina
Others
HOA Fee Include Snow Removal
Senior Community No
Tax ID 10-039.10-288
Ownership Fee Simple
SqFt Source Assessor
Special Listing Condition Standard
Read Less
Want to know what your home might be worth? Contact us for a FREE valuation!

Our team is ready to help you sell your home for the highest possible price ASAP

Bought with Renee Spruiel • RE/MAX Associates-Wilmington
GET MORE INFORMATION





