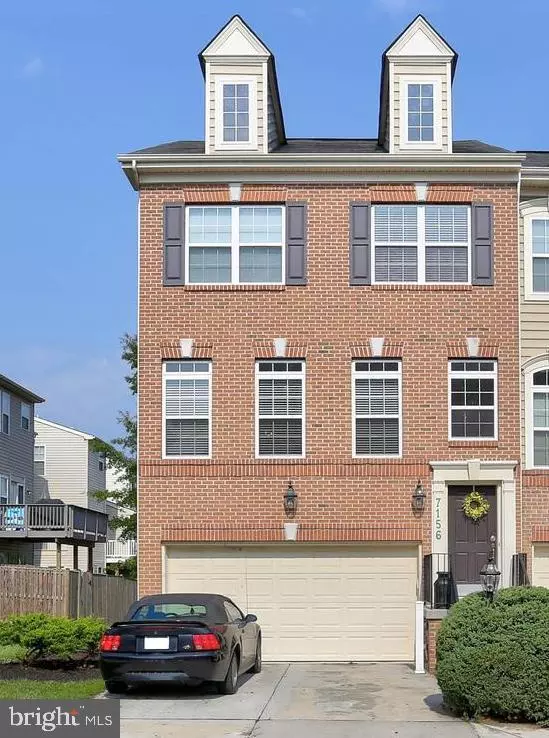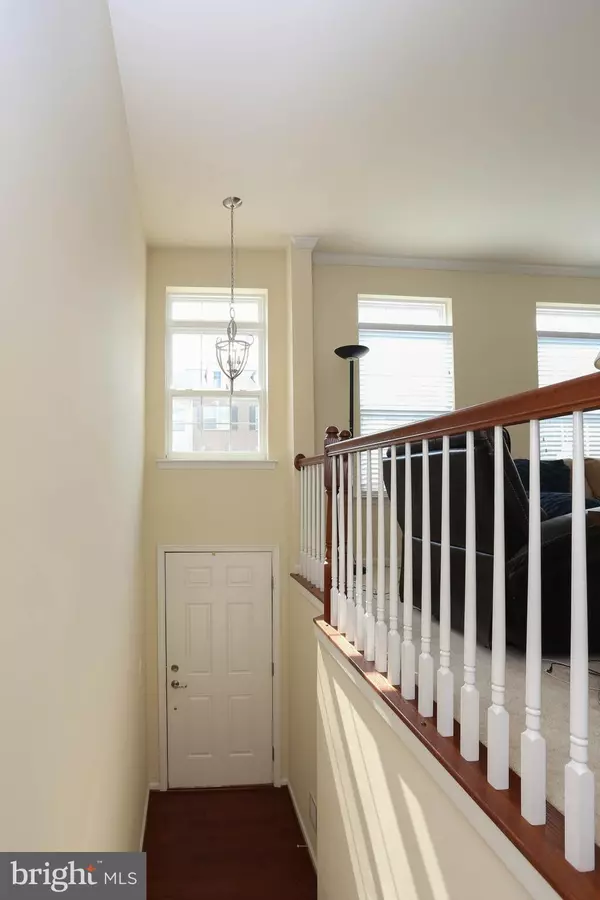$410,000
$415,000
1.2%For more information regarding the value of a property, please contact us for a free consultation.
7156 HUMMINGBIRD DR Glen Burnie, MD 21060
3 Beds
4 Baths
2,575 SqFt
Key Details
Sold Price $410,000
Property Type Townhouse
Sub Type End of Row/Townhouse
Listing Status Sold
Purchase Type For Sale
Square Footage 2,575 sqft
Price per Sqft $159
Subdivision Tanyard Springs
MLS Listing ID MDAA2009414
Sold Date 11/17/21
Style Split Level,Traditional
Bedrooms 3
Full Baths 2
Half Baths 2
HOA Fees $92/mo
HOA Y/N Y
Abv Grd Liv Area 1,984
Originating Board BRIGHT
Year Built 2008
Annual Tax Amount $4,918
Tax Year 2021
Lot Size 2,268 Sqft
Acres 0.05
Property Description
Welcome home to this well maintained , beautiful end unit townhouse in the sought after Tanyard Springs Community! This townhome boasts 3 spacious levels with hardwood, carpet and tile floors, an open floor plan, stainless steel appliances, granite countertops, and a gas fire place in the kitchen! Enter the home through the foyer, go upstairs to the living room area that flows right into the dining room and kitchen. The kitchen is very spacious and will accommodate just about any lifestyle. Off of the kitchen/sitting area are sliding glass doors that take you out to a deck . Go downstairs to a large family room that can be sectioned off however you choose. Gain access from the garage right into your family room. This home has plenty of storage too! Downstairs has another sliding glass door that takes you outside onto a patio area. Each floor has a bathroom!! Upper level boasts three spacious bedrooms, two full bathrooms and a laundry room. Primary bedroom has two closets, large bathroom with a shower and soaking tub. Tanyard Springs Community offers so many amenities, you will feel like you are on vacation. Community Pool...work out room...community center...trails...dog parks and more! Don't miss your opportunity to own this great end unit in Tanyard Springs
***HOME HAS 1YR WARRANTY AND LAWN EQUIPMENT STAYS***
Tanyard Springs is a Homeowners Association community in Glen Burnie, Maryland that was established in 2009. Numerous amenities including:
Over 110 Acres of Common Area
Community Pool (including a toddler pool)
2 Tennis Courts
1 Half Basketball Court
3 Dog Parks
47 pet stations throughout the community
4 Playground Areas
Play Field
2 Pavilions
Community Clubhouse (which homeowners can rent)
24 Hour Fitness Center
Community Garden with 32 (8 x 8) Garden Plots that homeowners can rent
Location
State MD
County Anne Arundel
Zoning RESIDENTIAL
Rooms
Other Rooms Living Room, Dining Room, Primary Bedroom, Kitchen, Family Room, Foyer, Laundry, Storage Room, Utility Room, Bathroom 1, Primary Bathroom, Half Bath
Basement Daylight, Full, Fully Finished, Full, Garage Access, Improved, Interior Access, Outside Entrance, Sump Pump, Space For Rooms, Windows
Interior
Interior Features Attic, Carpet, Ceiling Fan(s), Combination Dining/Living, Dining Area, Floor Plan - Open, Kitchen - Gourmet, Kitchen - Island, Pantry, Primary Bath(s), Recessed Lighting, Soaking Tub, Stall Shower, Tub Shower, Upgraded Countertops, Walk-in Closet(s), Wood Floors, Crown Moldings, Breakfast Area, Chair Railings
Hot Water Electric
Heating Central
Cooling Ceiling Fan(s), Central A/C
Flooring Carpet, Wood
Fireplaces Number 1
Equipment Built-In Microwave, Dishwasher, Disposal, Dryer, Exhaust Fan, Refrigerator, Stainless Steel Appliances, Stove, Washer, Water Heater
Fireplace Y
Appliance Built-In Microwave, Dishwasher, Disposal, Dryer, Exhaust Fan, Refrigerator, Stainless Steel Appliances, Stove, Washer, Water Heater
Heat Source Natural Gas
Exterior
Exterior Feature Deck(s), Patio(s)
Parking Features Garage - Front Entry
Garage Spaces 4.0
Amenities Available Bike Trail, Common Grounds, Community Center, Exercise Room, Fitness Center, Jog/Walk Path, Pool - Outdoor, Swimming Pool, Tot Lots/Playground
Water Access N
Accessibility None
Porch Deck(s), Patio(s)
Attached Garage 2
Total Parking Spaces 4
Garage Y
Building
Lot Description Backs - Open Common Area, Level, Open, Rear Yard
Story 3
Foundation Slab, Permanent, Brick/Mortar
Sewer Public Sewer
Water Public
Architectural Style Split Level, Traditional
Level or Stories 3
Additional Building Above Grade, Below Grade
New Construction N
Schools
Elementary Schools Solley
Middle Schools George Fox
High Schools Northeast
School District Anne Arundel County Public Schools
Others
Pets Allowed Y
HOA Fee Include Common Area Maintenance,Health Club,Pool(s)
Senior Community No
Tax ID 020379790228224
Ownership Fee Simple
SqFt Source Assessor
Acceptable Financing Cash, Conventional, FHA, VA
Horse Property N
Listing Terms Cash, Conventional, FHA, VA
Financing Cash,Conventional,FHA,VA
Special Listing Condition Standard
Pets Allowed No Pet Restrictions
Read Less
Want to know what your home might be worth? Contact us for a FREE valuation!

Our team is ready to help you sell your home for the highest possible price ASAP

Bought with Mario Padilla • RE/MAX Realty Centre, Inc.

GET MORE INFORMATION





