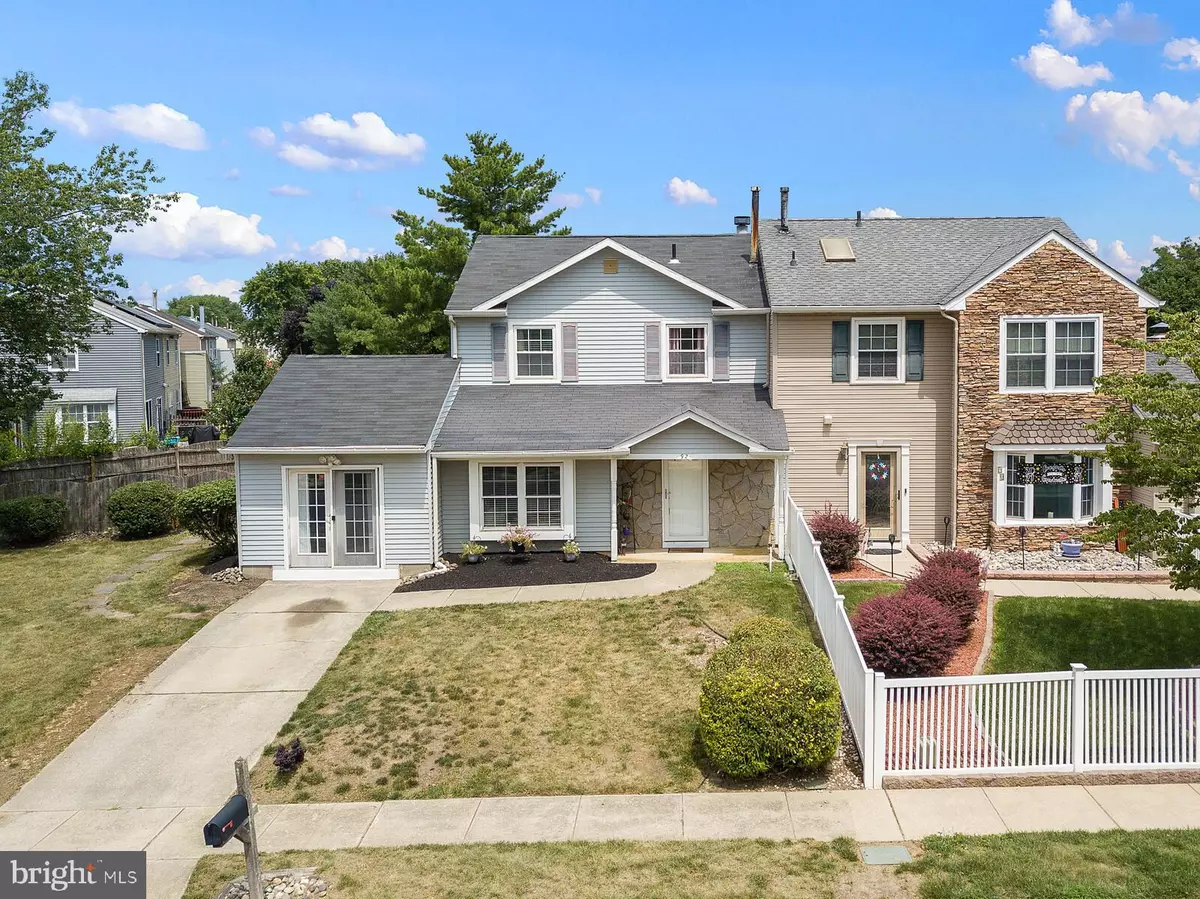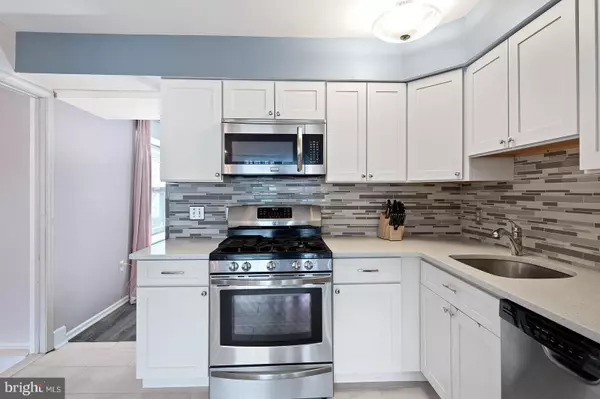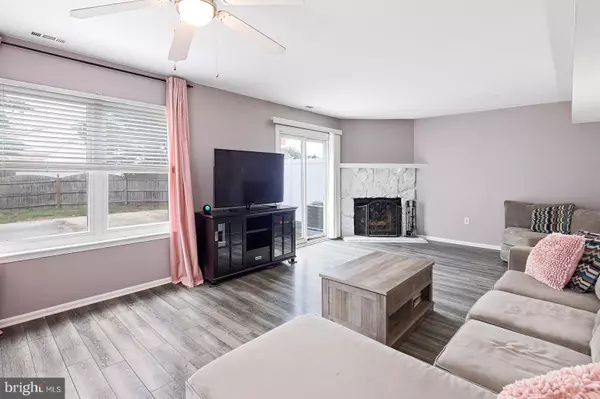$207,000
$189,500
9.2%For more information regarding the value of a property, please contact us for a free consultation.
92 OLD ORCHARD DR Sicklerville, NJ 08081
2 Beds
2 Baths
1,512 SqFt
Key Details
Sold Price $207,000
Property Type Single Family Home
Sub Type Twin/Semi-Detached
Listing Status Sold
Purchase Type For Sale
Square Footage 1,512 sqft
Price per Sqft $136
Subdivision Cobblers Cove
MLS Listing ID NJCD2000454
Sold Date 08/31/21
Style Colonial
Bedrooms 2
Full Baths 1
Half Baths 1
HOA Y/N N
Abv Grd Liv Area 1,512
Originating Board BRIGHT
Year Built 1989
Annual Tax Amount $4,749
Tax Year 2020
Lot Size 10,058 Sqft
Acres 0.23
Lot Dimensions 94.00 x 107.00
Property Description
YOU COULD OWN THIS MOVE-IN-READY TWIN HOME FOR $1413/MONTH WITH TAXES AND INSURANCE* (with a 3% down payment of $5685 and a 3.8% mortgage rate for those who qualify.) This BEAUTIFUL 2 BEDROOM, 1.5 BATHROOM HOME OFFERS A GORGEOUS NEW KITCHEN, LIVING ROOM WITH FIREPLACE, HOME OFFICE, NEW FLOORING, AND A FULLY FENCED YARD WITH PATIO! Welcome to Cobblers Cove in Sicklerville! The first floor of the home aims to please with a BRAND NEW EAT-IN KITCHEN that the chef of the home will love to create his or her culinary masterpieces, with STAINLESS STEEL APPLIANCES, Classic White shaker style cabinetry, QUARTZ COUNTERTOPS, GLASS TILE BACKSPLASH, and TILE FLOORING. Work or work out from home in your spacious HOME OFFICE/HOMEGYM, which has laminate flooring, ceiling fan and French Doors to the front yard. Or you can make this room into whatever you like, additional living room, play room, game room, etc. The possibilities are endless and the choice is yours! You'' love spending your down time in the living room, which is also spacious and features new laminate flooring, STONE FIREPLACE MANTLE, a stylish ceiling fan, neutral wall colors and a sliding glass door to the patio out back. This will be your favorite place to relax and unwind each day! A powder room in the foyer hallway completes the first floor perfectly. Upstairs, there are two bedrooms, a full bathroom and the laundry room. The main bedroom has a walk in closet, ceiling fan and hand scraped hardwood-look laminate flooring. Second bedroom is dressed to impress with wainscoting, and is bright with natural light. The hall bathroom has ceramic tile flooring, and a new vanity. The laundry room is on the second floor, for your convenience! Outside your private backyard will allow you to make wonderful memories, grilling and chilling with family and friends. The yard is completely fenced so you can let your kids and the pets play and run outside safely with confidence. The huge patio will be perfect for your grill and patio furniture, where you can relax outside during the pleasant weather. There's a shed for all of your storage needs. This yard has plenty of space for you to enjoy! Conveniently located just minutes from all of the shopping and dining you desire! It's 4 minutes to the Shoprite or Acme Markets, 5 minutes to the AC Expressway Onramps and 28 minutes to Center City Philadelphia!
Location
State NJ
County Camden
Area Winslow Twp (20436)
Zoning RL
Rooms
Other Rooms Living Room, Bedroom 2, Kitchen, Bedroom 1, Office
Interior
Hot Water Natural Gas
Heating Forced Air
Cooling Central A/C
Fireplaces Number 1
Fireplaces Type Stone
Fireplace Y
Heat Source Natural Gas
Exterior
Exterior Feature Patio(s)
Garage Spaces 2.0
Fence Wood
Water Access N
Accessibility None
Porch Patio(s)
Total Parking Spaces 2
Garage N
Building
Story 2
Sewer Public Sewer
Water Public
Architectural Style Colonial
Level or Stories 2
Additional Building Above Grade, Below Grade
New Construction N
Schools
High Schools Winslow Twp. H.S.
School District Winslow Township Public Schools
Others
Senior Community No
Tax ID 36-12803-00002
Ownership Fee Simple
SqFt Source Assessor
Special Listing Condition Standard
Read Less
Want to know what your home might be worth? Contact us for a FREE valuation!

Our team is ready to help you sell your home for the highest possible price ASAP

Bought with Karen D. Casey • Your Home Sold Guaranteed, Nancy Kowalik Group
GET MORE INFORMATION





