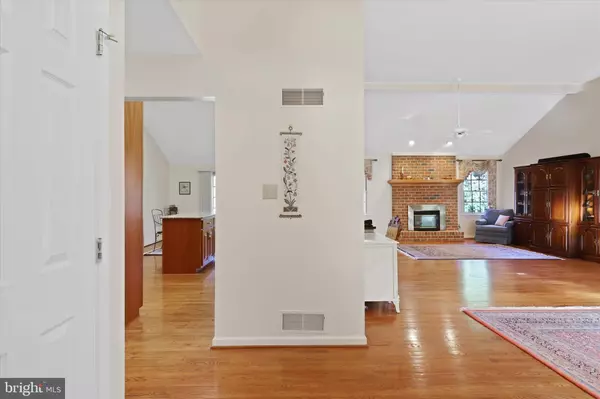$401,000
$419,000
4.3%For more information regarding the value of a property, please contact us for a free consultation.
6974 AUGUSTA NATIONAL Fayetteville, PA 17222
3 Beds
3 Baths
3,259 SqFt
Key Details
Sold Price $401,000
Property Type Single Family Home
Sub Type Detached
Listing Status Sold
Purchase Type For Sale
Square Footage 3,259 sqft
Price per Sqft $123
Subdivision Penn National Golf Course Community
MLS Listing ID PAFL2010696
Sold Date 11/30/22
Style Ranch/Rambler
Bedrooms 3
Full Baths 3
HOA Y/N N
Abv Grd Liv Area 2,031
Originating Board BRIGHT
Year Built 1997
Annual Tax Amount $5,321
Tax Year 2022
Lot Size 0.300 Acres
Acres 0.3
Lot Dimensions 102.00 x 129.00
Property Description
Stunning ranch home with split floor plan and lovely upgrades! Home offers 3 bedrooms, 3 full bathrooms and a full, mostly finished walk-out basement. Hardwood floors throughout main level and high ceilings. Kitchen has lovely cabinetry and upgraded counters-tops. Formal dining area and living room with gas fireplace. Main level laundry room off of 2 car garage. Garage offers walk-up storage area. Lovely screened porch off the back of the home. Fabulous mostly finished walk-out basement included the 3rd full bathroom. Unfinished area is perfect for work-shop of storage. New roof in 2019 and A/C in 2020. Radon mitigation system. Beautiful walkable community offers 36 holes of 4-star golf, outdoor pool, tennis/pickleball, yoga, community garden, hiking in Michaux State Forest, 40 + social clubs, restaurant/bar, and so much more! No master association fees.
Location
State PA
County Franklin
Area Guilford Twp (14510)
Zoning RESTRICTED RESIDENTIAL
Rooms
Basement Full, Partially Finished, Walkout Level, Workshop
Main Level Bedrooms 3
Interior
Hot Water Electric
Heating Forced Air
Cooling Central A/C
Fireplaces Number 1
Fireplaces Type Gas/Propane
Fireplace Y
Heat Source Natural Gas
Laundry Main Floor, Dryer In Unit, Washer In Unit
Exterior
Parking Features Garage - Front Entry, Inside Access
Garage Spaces 2.0
Water Access N
Roof Type Architectural Shingle
Accessibility Level Entry - Main, Mobility Improvements, Wheelchair Mod
Attached Garage 2
Total Parking Spaces 2
Garage Y
Building
Story 2
Foundation Active Radon Mitigation
Sewer Public Sewer
Water Public
Architectural Style Ranch/Rambler
Level or Stories 2
Additional Building Above Grade, Below Grade
New Construction N
Schools
School District Chambersburg Area
Others
Senior Community No
Tax ID 10-0D23S-037K-000000
Ownership Fee Simple
SqFt Source Assessor
Horse Property N
Special Listing Condition Standard
Read Less
Want to know what your home might be worth? Contact us for a FREE valuation!

Our team is ready to help you sell your home for the highest possible price ASAP

Bought with Phedra Barbour • JAK Real Estate
GET MORE INFORMATION





