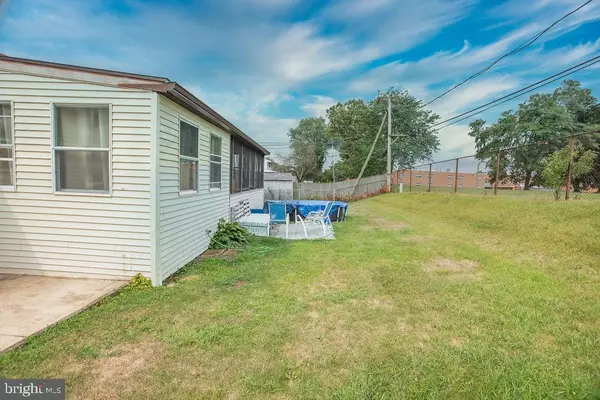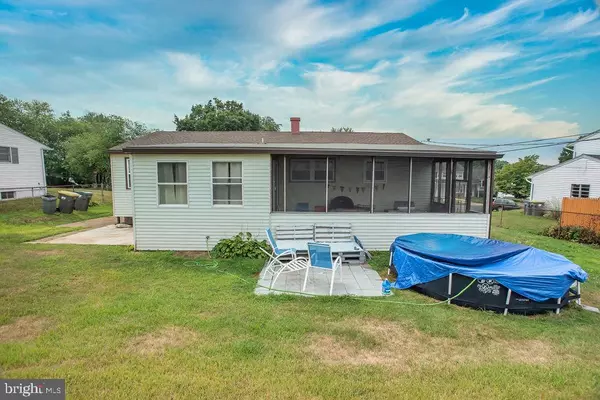$260,000
$249,900
4.0%For more information regarding the value of a property, please contact us for a free consultation.
302 BREWSTER DR Newark, DE 19711
3 Beds
2 Baths
2,005 SqFt
Key Details
Sold Price $260,000
Property Type Single Family Home
Sub Type Detached
Listing Status Sold
Purchase Type For Sale
Square Footage 2,005 sqft
Price per Sqft $129
Subdivision Sycamore Gardens
MLS Listing ID DENC2003602
Sold Date 09/21/21
Style Ranch/Rambler
Bedrooms 3
Full Baths 1
Half Baths 1
HOA Y/N N
Abv Grd Liv Area 1,525
Originating Board BRIGHT
Year Built 1957
Annual Tax Amount $1,962
Tax Year 2021
Lot Size 8,712 Sqft
Acres 0.2
Lot Dimensions 68.00 x 103.70
Property Description
ALL showings Start 8/10/21 -
Fantastic 3Br/1.5Ba Brick Ranch in popular Sycamore Gardens. This home has had some great updates & is move-in ready! Fresh paint in most rooms, updated full bath w/ beautiful granite vanity, tile flrs & wainscoating. Seller has updated all plumbing. Ceiling fans in almost every room , Kit offers stainless steel appliances & loads of cabinet storage & counter space. All interior doors are 6-panel colonials. Hardwood floors throughout (except dining room)! The finished basement offers great additional living space - a large family room area, a perfect sized office/nook with built in shelving . Unfinshed area has a huge storage area with laundry. Enjoy a quiet evening or entertain family/friends in the huge rear screened porch or exterior patio.
Location
State DE
County New Castle
Area Newark/Glasgow (30905)
Zoning NC6.5
Rooms
Other Rooms Living Room, Dining Room, Bedroom 2, Bedroom 3, Kitchen, Basement, Bathroom 1
Basement Combination
Main Level Bedrooms 3
Interior
Interior Features Kitchen - Eat-In, Kitchen - Island
Hot Water Natural Gas
Heating Hot Water
Cooling Central A/C
Flooring Hardwood
Window Features Replacement
Heat Source Natural Gas
Exterior
Garage Spaces 3.0
Water Access N
Roof Type Architectural Shingle
Accessibility None
Total Parking Spaces 3
Garage N
Building
Story 1
Sewer Public Sewer
Water Public
Architectural Style Ranch/Rambler
Level or Stories 1
Additional Building Above Grade, Below Grade
New Construction N
Schools
School District Christina
Others
Senior Community No
Tax ID 08-054.40-014
Ownership Fee Simple
SqFt Source Assessor
Acceptable Financing Cash, Conventional, FHA, VA
Listing Terms Cash, Conventional, FHA, VA
Financing Cash,Conventional,FHA,VA
Special Listing Condition Standard
Read Less
Want to know what your home might be worth? Contact us for a FREE valuation!

Our team is ready to help you sell your home for the highest possible price ASAP

Bought with Brent Applebaum • Coldwell Banker Realty

GET MORE INFORMATION





