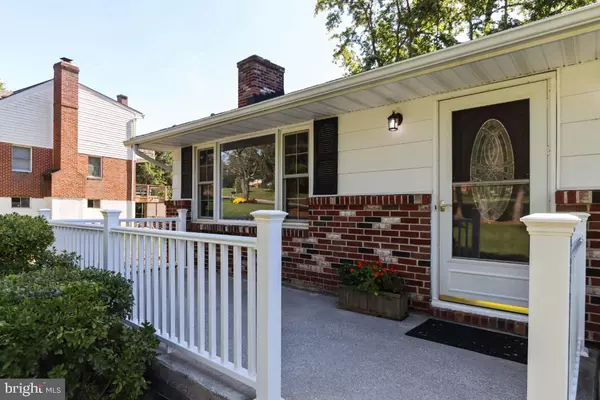$370,000
$359,900
2.8%For more information regarding the value of a property, please contact us for a free consultation.
4409 CARROLL PARK CT Sykesville, MD 21784
3 Beds
2 Baths
1,260 SqFt
Key Details
Sold Price $370,000
Property Type Single Family Home
Sub Type Detached
Listing Status Sold
Purchase Type For Sale
Square Footage 1,260 sqft
Price per Sqft $293
Subdivision Carroll Park
MLS Listing ID MDCR2002818
Sold Date 11/18/21
Style Ranch/Rambler
Bedrooms 3
Full Baths 2
HOA Y/N N
Abv Grd Liv Area 1,260
Originating Board BRIGHT
Year Built 1973
Annual Tax Amount $3,099
Tax Year 2021
Lot Size 0.850 Acres
Acres 0.85
Property Description
Professional Photos will be uploaded Tuesday, Sept 28th.
Fantastic Rancher in Well Established Sykesville neighborhood. Situated on .85 acre lot with seasoned trees and an open, flat yard, this property offers endless outdoor enjoyment possibilities. Well constructed home offering gorgeous hardwood floors throughout along with tons of windows allowing for a bright and sunny interior with fantastic views! The traditional layout showcases a nicely updated kitchen opening to a generous sized dining room-living room combination with access to rear deck and yard. The bedrooms are located off the main hallway allowing for privacy. The Primary Bedroom with en suite offers lots of closet space and options for furniture placement. Two additional bedrooms are nicely sized with easy access to full hall bath. The lower level offers a large unfinished space, laundry area, utility area and separate storage room. The oversized 2 car garages can be accessed from the lower level and are great options for workshop, additional storage. Gas Furnace, Central A/C, Water Heater replaced within @ 10 years. Property being sold "As Is" for ease of sale.
Location
State MD
County Carroll
Zoning RESIDENTIAL
Rooms
Other Rooms Living Room, Primary Bedroom, Bedroom 2, Bedroom 3, Kitchen, Utility Room
Basement Side Entrance, Unfinished
Main Level Bedrooms 3
Interior
Interior Features Kitchen - Table Space, Combination Dining/Living, Primary Bath(s), Wood Floors, Floor Plan - Traditional
Hot Water Natural Gas
Heating Forced Air
Cooling Ceiling Fan(s), Central A/C
Flooring Hardwood, Ceramic Tile
Fireplaces Number 1
Fireplaces Type Mantel(s)
Equipment Dishwasher, Dryer, Exhaust Fan, Oven/Range - Electric, Refrigerator, Washer
Fireplace Y
Window Features Double Pane,Bay/Bow
Appliance Dishwasher, Dryer, Exhaust Fan, Oven/Range - Electric, Refrigerator, Washer
Heat Source Natural Gas
Laundry Has Laundry
Exterior
Exterior Feature Deck(s), Porch(es)
Parking Features Garage - Side Entry, Inside Access, Additional Storage Area
Garage Spaces 2.0
Water Access N
View Trees/Woods
Roof Type Asphalt
Street Surface Black Top
Accessibility None
Porch Deck(s), Porch(es)
Road Frontage City/County
Attached Garage 2
Total Parking Spaces 2
Garage Y
Building
Lot Description Cul-de-sac, Trees/Wooded
Story 2
Foundation Block
Sewer Septic Exists
Water Well
Architectural Style Ranch/Rambler
Level or Stories 2
Additional Building Above Grade, Below Grade
New Construction N
Schools
School District Carroll County Public Schools
Others
Senior Community No
Tax ID 0714003533
Ownership Fee Simple
SqFt Source Estimated
Special Listing Condition Standard
Read Less
Want to know what your home might be worth? Contact us for a FREE valuation!

Our team is ready to help you sell your home for the highest possible price ASAP

Bought with Mari Uzzo • RE/MAX Realty Plus

GET MORE INFORMATION





