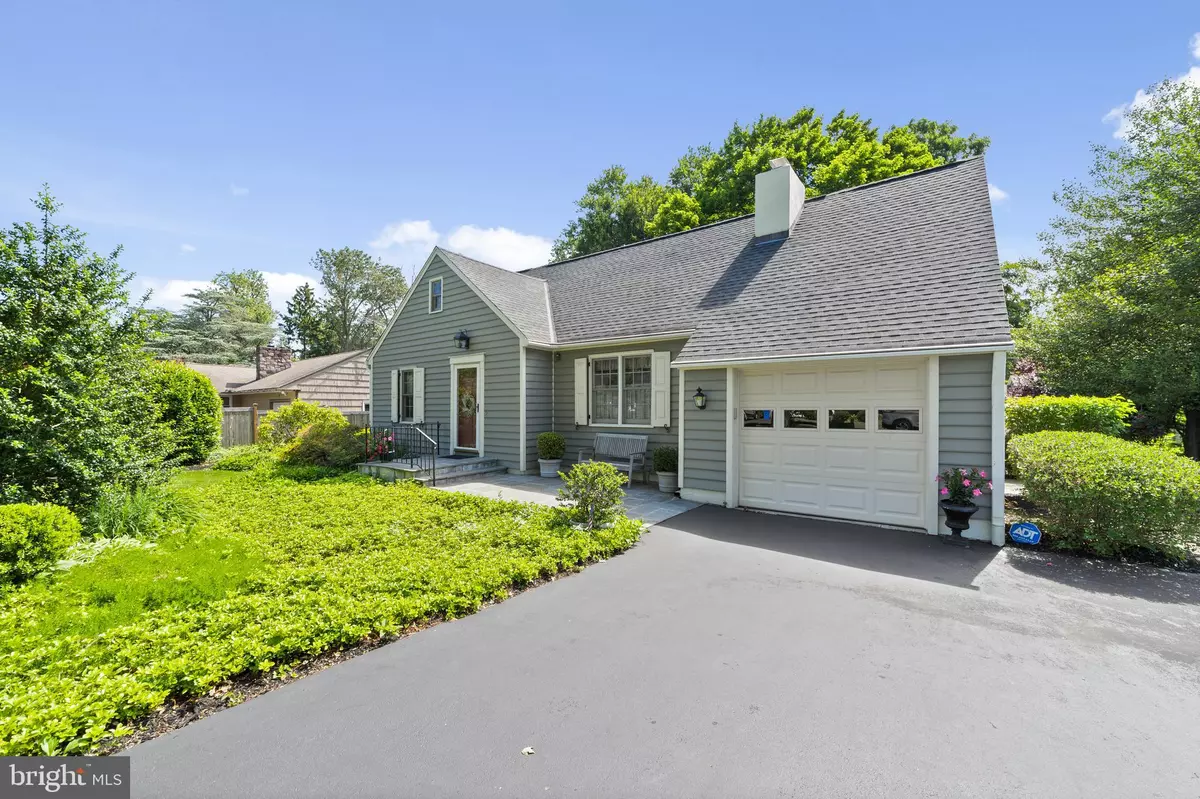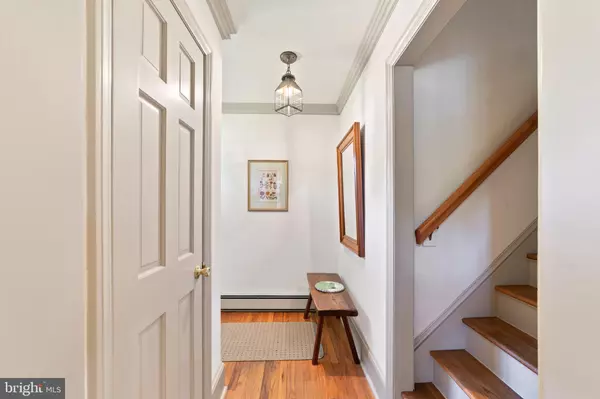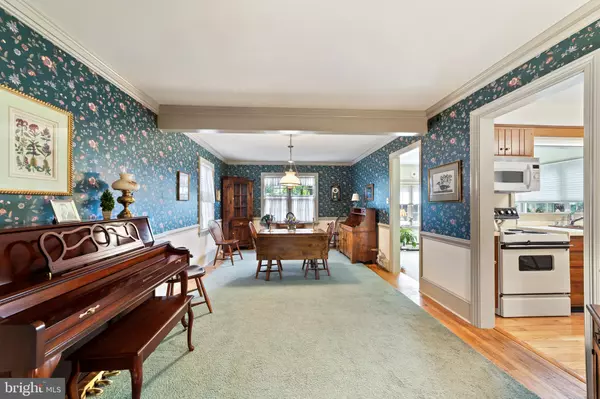$560,000
$560,000
For more information regarding the value of a property, please contact us for a free consultation.
6 FAYETTE DR Yardley, PA 19067
4 Beds
2 Baths
2,059 SqFt
Key Details
Sold Price $560,000
Property Type Single Family Home
Sub Type Detached
Listing Status Sold
Purchase Type For Sale
Square Footage 2,059 sqft
Price per Sqft $271
Subdivision Green Acres
MLS Listing ID PABU2024384
Sold Date 08/03/22
Style Cape Cod
Bedrooms 4
Full Baths 2
HOA Y/N N
Abv Grd Liv Area 2,059
Originating Board BRIGHT
Year Built 1952
Annual Tax Amount $6,953
Tax Year 2021
Lot Size 0.315 Acres
Acres 0.31
Lot Dimensions 98.00 x 140.00
Property Sub-Type Detached
Property Description
WELCOME HOME! Enter into the foyer of this Authentic Cape Cod Style Home with crown moldings, six panel doors and hardwood floors throughout. The first level of living affords a spacious living room with wood burning fireplace, expanded dining room, kitchen, family room, two bedrooms (which could provide for home office, playroom or den) and full bath. The second level offers two additional large bedrooms, full bath and walk-in attic storage. The lower finished level provides for more living space, large laundry room, workshop and plenty of storage. The level, fenced backyard allows for a quiet respite, entertaining and play! Completed with paver patio with natural stone and bluestone seating wall. There is plenty of storage throughout this home as well as with a backyard shed. 6 Fayette Drive comes complete with a propane fueled whole house generator. For ease of leaf maintenance this home has gutter guards! Great location, close to shopping and access to major roadways, Rte 1, I 95, I 295 and the PA Turnpike providing easy access to New York, Princeton and Philadelphia! Opportunity Knocks Once!
Location
State PA
County Bucks
Area Lower Makefield Twp (10120)
Zoning R2
Rooms
Other Rooms Living Room, Dining Room, Sitting Room, Bedroom 2, Bedroom 3, Bedroom 4, Kitchen, Family Room, Basement, Bedroom 1, Laundry, Other, Storage Room
Basement Full
Main Level Bedrooms 2
Interior
Interior Features Carpet, Ceiling Fan(s), Chair Railings, Crown Moldings, Entry Level Bedroom, Kitchen - Table Space
Hot Water Oil
Heating Baseboard - Hot Water
Cooling Central A/C
Flooring Hardwood, Carpet
Fireplaces Number 1
Fireplaces Type Wood, Screen
Furnishings No
Fireplace Y
Window Features Bay/Bow,Wood Frame
Heat Source Oil
Laundry Basement
Exterior
Exterior Feature Deck(s), Porch(es), Patio(s)
Parking Features Garage - Front Entry
Garage Spaces 4.0
Water Access N
Roof Type Shingle
Accessibility None
Porch Deck(s), Porch(es), Patio(s)
Attached Garage 1
Total Parking Spaces 4
Garage Y
Building
Story 2
Foundation Block
Sewer Public Sewer
Water Public
Architectural Style Cape Cod
Level or Stories 2
Additional Building Above Grade, Below Grade
Structure Type Dry Wall
New Construction N
Schools
School District Pennsbury
Others
Senior Community No
Tax ID 20-042-118
Ownership Fee Simple
SqFt Source Assessor
Acceptable Financing Cash, Conventional, VA
Horse Property N
Listing Terms Cash, Conventional, VA
Financing Cash,Conventional,VA
Special Listing Condition Standard
Read Less
Want to know what your home might be worth? Contact us for a FREE valuation!

Our team is ready to help you sell your home for the highest possible price ASAP

Bought with Nancy M McHenry • Coldwell Banker Hearthside
GET MORE INFORMATION





