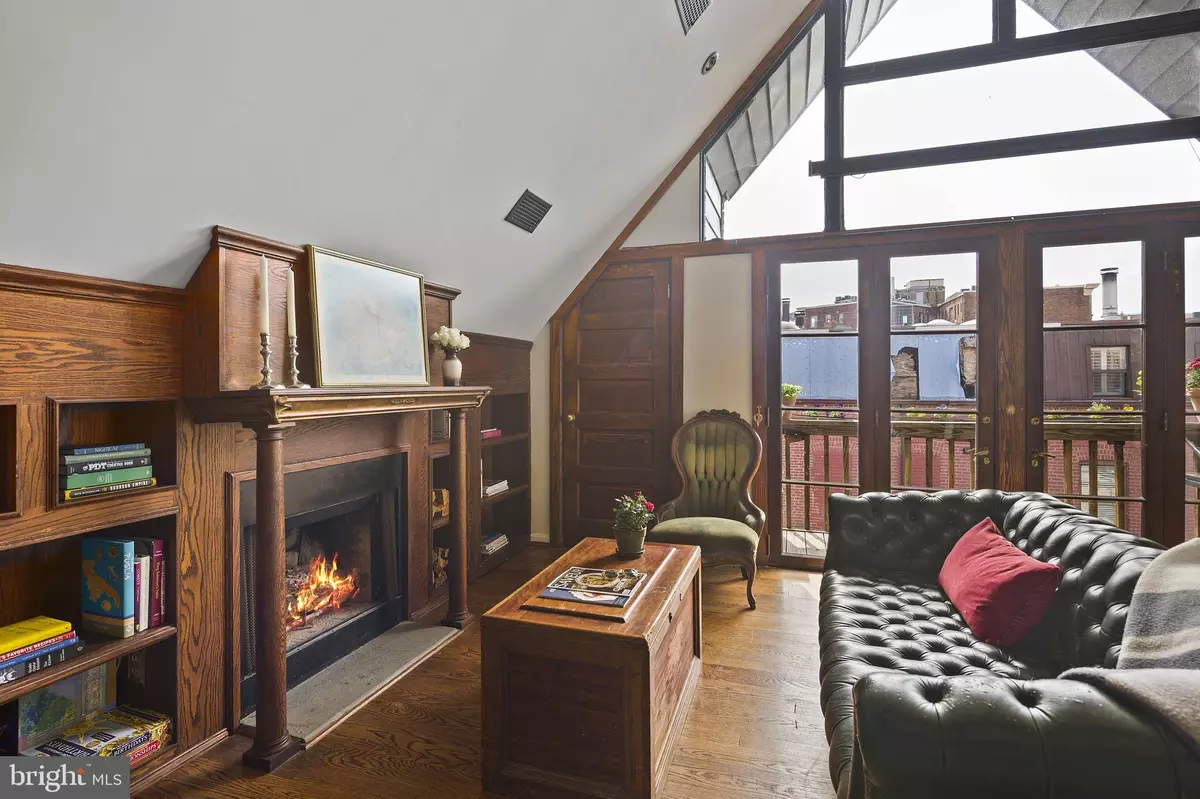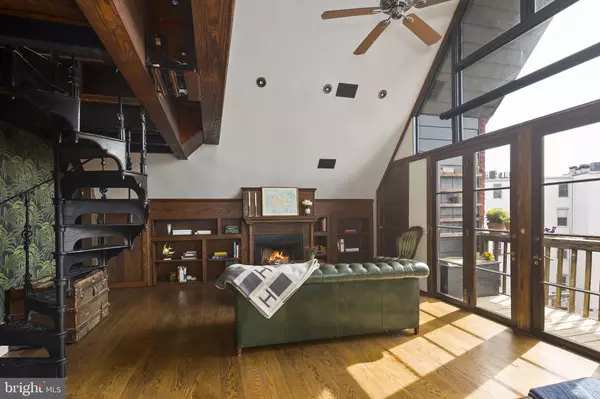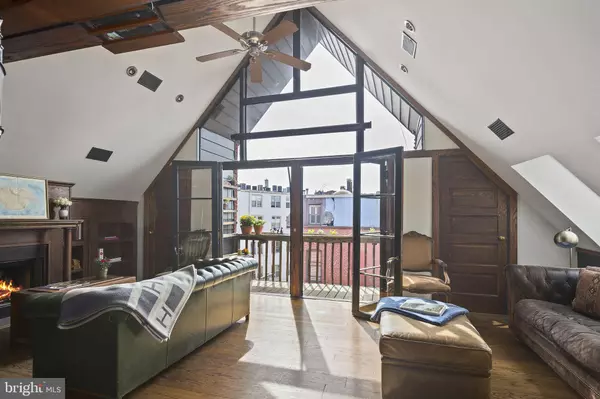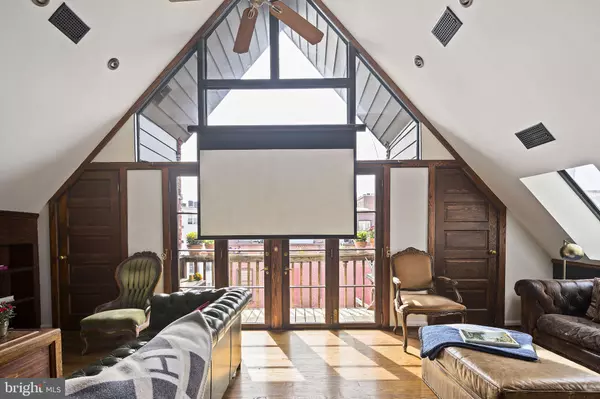$560,000
$550,000
1.8%For more information regarding the value of a property, please contact us for a free consultation.
1624 U ST NW #400 Washington, DC 20009
1 Bed
1 Bath
720 SqFt
Key Details
Sold Price $560,000
Property Type Condo
Sub Type Condo/Co-op
Listing Status Sold
Purchase Type For Sale
Square Footage 720 sqft
Price per Sqft $777
Subdivision Dupont Circle
MLS Listing ID DCDC2067004
Sold Date 11/04/22
Style Victorian,Loft
Bedrooms 1
Full Baths 1
Condo Fees $345/mo
HOA Y/N N
Abv Grd Liv Area 720
Originating Board BRIGHT
Year Built 1893
Annual Tax Amount $2,698
Tax Year 2021
Property Description
Own a piece of history in Old Firehouse No. 9 nestled between Logan Circle, Dupont Circle and Adams Morgan. Old Firehouse No. 9 served as a fire department in the late 19th century and converted to a 13-unit condominium in the 1980’s.
This penthouse level lofted one bedroom, one bathroom was renovated and reconfigured 5 years ago into one of the most amazing loft residences in the city. Walking into this home you have a feeling of being in a European villa in the Alps. The current owner thought through every detail working with a leading DC architect that specializes in sustainable reconstructions taking great care to utilize vintage and local materials wherever possible.
As you enter the front door, you will notice the 18ft entry ceiling as you walk up the stairs to the main living area. The high ceilings continue on the main level with an A-Frame ceiling and wall of windows in the living room which streams in the southern exposure light. Your eyes will then feast upon the grandeur this home holds with the fully retractable French doors that lead out to a large balcony, handcrafted local red wormy oak hardwood floors milled in Pennsylvania throughout the main level and loft, a reconstructed cast-iron Victorian spiral staircase sourced from an estate In Baltimore, wood burning fireplace surrounded with built-ins of local wood (don’t forget to check out the hidden door built-in), and multiple options for seating, working and dining spaces. The main level also has three closets for storage. The kitchen was expanded during the renovation upgrading the appliances and plumbing as well as installing black and white Italian travertine flooring. The bathroom floor and shower surround were lined with limestone and the remaining walls and vanity were crafted out of local walnut (water sealed). There is a full-size washer and dryer tucked away in the bathroom. As you ascend the spiral staircase to the loft bedroom, you find a cozy sleeping nook that looks out upon the night sky and has 2 skylights allowing you to gaze up and fall asleep to stars.
The home is truly an entertainer's dream with multiple configurations for dining and seating spaces or you can also cozy up to the fire on cool fall evenings with a glass of wine and pull down the projection screen in the living room and watch your favorite movie.
Ideally triangulated amongst three popular neighborhoods – Dupont, Logan Circle and Adams Morgan – you have a number of shopping options, access to some of DC’s best restaurants, and you’re less than a mile to both Dupont and U Street Metro stations. Choices for grocery stores isn’t a problem either with Whole Foods, Trader Joes, Safeway and Yes! Organic all within a 10-15 min walk. If you’re looking for a place to workout, Vida gym and rooftop pool are right next door!
Location
State DC
County Washington
Zoning MU-4
Interior
Interior Features Combination Kitchen/Dining, Built-Ins, Skylight(s), Wood Floors, Spiral Staircase, Kitchen - Eat-In, Floor Plan - Open, Combination Kitchen/Living, Combination Dining/Living, Ceiling Fan(s), Dining Area, Recessed Lighting, Stall Shower, Window Treatments
Hot Water Electric
Heating Heat Pump(s)
Cooling Central A/C
Flooring Wood, Solid Hardwood, Tile/Brick
Fireplaces Number 1
Fireplaces Type Mantel(s), Wood
Equipment Dishwasher, Disposal, Dryer, Washer, Refrigerator, Oven/Range - Electric
Fireplace Y
Appliance Dishwasher, Disposal, Dryer, Washer, Refrigerator, Oven/Range - Electric
Heat Source Electric
Laundry Dryer In Unit, Has Laundry, Main Floor, Washer In Unit
Exterior
Exterior Feature Balcony
Amenities Available None
Water Access N
Accessibility None
Porch Balcony
Garage N
Building
Story 2
Unit Features Garden 1 - 4 Floors
Sewer Public Septic
Water Public
Architectural Style Victorian, Loft
Level or Stories 2
Additional Building Above Grade, Below Grade
Structure Type Dry Wall,9'+ Ceilings,High,Vaulted Ceilings
New Construction N
Schools
School District District Of Columbia Public Schools
Others
Pets Allowed Y
HOA Fee Include Common Area Maintenance,Insurance,Management,Reserve Funds,Snow Removal,Trash,Water
Senior Community No
Tax ID 0176//2062
Ownership Condominium
Special Listing Condition Standard
Pets Allowed Cats OK, Dogs OK
Read Less
Want to know what your home might be worth? Contact us for a FREE valuation!

Our team is ready to help you sell your home for the highest possible price ASAP

Bought with Heidi B Ellenberger-Jones • Modern Jones, LLC

GET MORE INFORMATION





