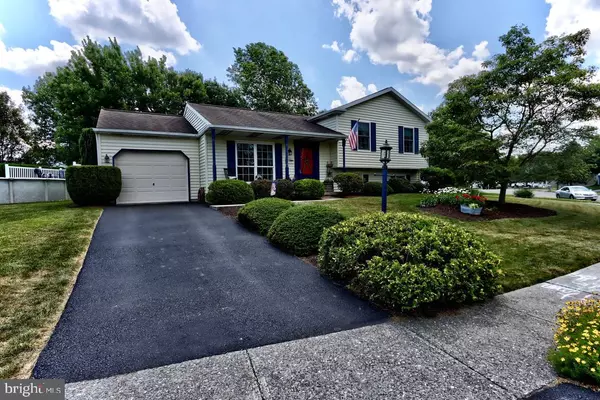$277,000
$260,000
6.5%For more information regarding the value of a property, please contact us for a free consultation.
521 RYAN DR Harrisburg, PA 17112
4 Beds
2 Baths
1,870 SqFt
Key Details
Sold Price $277,000
Property Type Single Family Home
Sub Type Detached
Listing Status Sold
Purchase Type For Sale
Square Footage 1,870 sqft
Price per Sqft $148
Subdivision Clermont
MLS Listing ID PADA2000720
Sold Date 09/10/21
Style Traditional,Split Level
Bedrooms 4
Full Baths 2
HOA Y/N N
Abv Grd Liv Area 1,300
Originating Board BRIGHT
Year Built 1987
Annual Tax Amount $3,409
Tax Year 2020
Lot Size 0.260 Acres
Acres 0.26
Property Description
Immaculate home in desirable Clermont development. Pride of ownership is shown throughout this amazing home! Located in Central Dauphin School District. Beautiful hardwood floors throughout first floor. Beautiful kitchen with tile backsplash. Formal dining room with crown molding. 3 bedrooms on 2nd floor and 4th on lower level. Large family room is excellent for entertaining. 2 full bathrooms with tile flooring. Relax and enjoy the amazing sunroom overlooking private backyard! Take a swim in the above-ground pool with large decking to enjoy. Patio out back overlooks the amazing landscaped yard! 1 car garage. It will be hard to find a home that has been taken care of as well as this home has been. Easy access to all schools, major highways, shopping and restaurants. Call us for a showing!
Location
State PA
County Dauphin
Area Lower Paxton Twp (14035)
Zoning RESIDENTIAL
Rooms
Other Rooms Living Room, Dining Room, Primary Bedroom, Bedroom 2, Bedroom 3, Bedroom 4, Kitchen, Family Room, Sun/Florida Room, Full Bath
Basement Full
Interior
Interior Features Carpet, Ceiling Fan(s), Dining Area, Wood Floors
Hot Water Electric
Heating Baseboard - Electric, Wall Unit, Forced Air
Cooling Ductless/Mini-Split, Central A/C
Flooring Hardwood, Carpet
Equipment Dishwasher, Disposal, Dryer, Microwave, Oven/Range - Electric, Refrigerator, Washer, Water Heater
Appliance Dishwasher, Disposal, Dryer, Microwave, Oven/Range - Electric, Refrigerator, Washer, Water Heater
Heat Source Electric
Exterior
Exterior Feature Patio(s), Porch(es)
Parking Features Garage - Front Entry
Garage Spaces 1.0
Pool Above Ground
Water Access N
Roof Type Shingle
Accessibility None
Porch Patio(s), Porch(es)
Attached Garage 1
Total Parking Spaces 1
Garage Y
Building
Story 2
Sewer Public Sewer
Water Public
Architectural Style Traditional, Split Level
Level or Stories 2
Additional Building Above Grade, Below Grade
New Construction N
Schools
Middle Schools Linglestown
High Schools Central Dauphin
School District Central Dauphin
Others
Pets Allowed Y
Senior Community No
Tax ID 35-027-143-000-0000
Ownership Fee Simple
SqFt Source Estimated
Acceptable Financing Cash, Conventional, FHA, VA
Horse Property N
Listing Terms Cash, Conventional, FHA, VA
Financing Cash,Conventional,FHA,VA
Special Listing Condition Standard
Pets Allowed No Pet Restrictions
Read Less
Want to know what your home might be worth? Contact us for a FREE valuation!

Our team is ready to help you sell your home for the highest possible price ASAP

Bought with JENNIFER FEINBERG • Berkshire Hathaway HomeServices Homesale Realty
GET MORE INFORMATION





