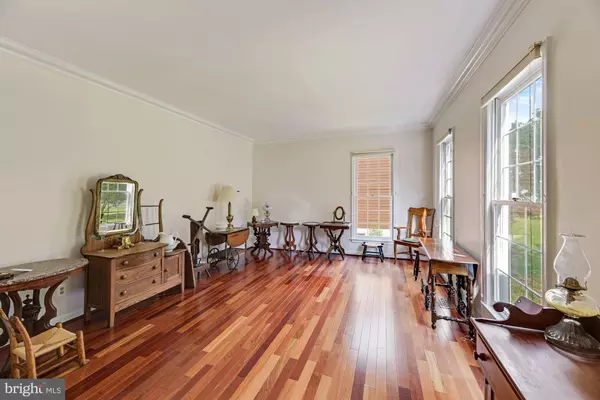$1,110,000
$1,150,000
3.5%For more information regarding the value of a property, please contact us for a free consultation.
7897 OAK ST Dunn Loring, VA 22027
4 Beds
4 Baths
2,520 SqFt
Key Details
Sold Price $1,110,000
Property Type Single Family Home
Sub Type Detached
Listing Status Sold
Purchase Type For Sale
Square Footage 2,520 sqft
Price per Sqft $440
Subdivision Dunn Loring
MLS Listing ID VAFX2079560
Sold Date 09/14/22
Style Colonial
Bedrooms 4
Full Baths 2
Half Baths 2
HOA Y/N N
Abv Grd Liv Area 2,520
Originating Board BRIGHT
Year Built 1985
Annual Tax Amount $10,879
Tax Year 2022
Lot Size 0.393 Acres
Acres 0.39
Property Description
Conveniently located close to excellent schools, shopping, Regan & Dulles International Airports, Rt. 66 & Rt. 495, Tyson's Corner, W&OD Trail, walking distance to Silver & Orange Metro Lines & Fairfax Connector bus line. This gorgeous 3 level Colonial boasts of beautiful architectural details along with many recent updates. With approximately 3500 square feet of finished space, the house is comprised of 4 bedrooms 2 full baths and 2 half baths. The main level features 9 foot ceilings, Brazilian cherry hardwood floors a gracious family room with efficient fireplace insert capable of heating entire house and 8 foot french doors leading to the 360 square foot tiled screen porch with 2 ceiling fans. Large kitchen with updated stainless appliances, emerald butterfly granite countertops, stone backwash, large breakfast bar. Also on the main level are the dining room, living room, powder room and the oversized 2 car attached garage, ceiling fans throughout and skylight above foyer. The incredible upper level features Brazilian cherry hardwood floors, 4 bedrooms with 2 full bathrooms; the master suite featuring separate steam shower, Jacuzzi tub, double sink and a large walk-in closet. The lower level features its own separate entrance spacious recreation room, unconventional bedroom/exercise room, large storage/laundry room and a half bath. A brand new HVAC system was installed in June 2022. There are 2 storage attics with R-70 insulation There is a large outdoor tool shed, a 360 square foot work shop attached to the rear of the house and a 32 foot paved circular outdoor entertaining patio with room for outdoor kitchen & pizza oven, 15.5x 11.5 foot deck with Trex flooring and railing with stairs to back yard. Large paved driveway with integrated paved sidewalk. This is all situated on a beautifully landscaped 17,100 square foot lot.
Location
State VA
County Fairfax
Zoning 130
Direction Northeast
Rooms
Other Rooms Living Room, Dining Room, Bedroom 4, Kitchen, Exercise Room, Great Room, Recreation Room, Storage Room, Workshop, Bathroom 1, Bathroom 2, Bathroom 3, Half Bath, Screened Porch
Basement Daylight, Full, Fully Finished, Walkout Level, Workshop
Interior
Hot Water Electric
Heating Forced Air
Cooling Central A/C
Fireplaces Number 1
Fireplaces Type Insert, Wood
Equipment Built-In Microwave, Dishwasher, Dryer - Electric, Oven/Range - Electric, Refrigerator, Stainless Steel Appliances, Washer, Water Heater - High-Efficiency
Fireplace Y
Appliance Built-In Microwave, Dishwasher, Dryer - Electric, Oven/Range - Electric, Refrigerator, Stainless Steel Appliances, Washer, Water Heater - High-Efficiency
Heat Source Electric
Laundry Lower Floor
Exterior
Exterior Feature Deck(s), Patio(s), Screened
Parking Features Garage - Front Entry, Inside Access
Garage Spaces 6.0
Water Access N
View Garden/Lawn, Trees/Woods
Accessibility None
Porch Deck(s), Patio(s), Screened
Attached Garage 2
Total Parking Spaces 6
Garage Y
Building
Story 3
Foundation Slab
Sewer Public Sewer
Water Public
Architectural Style Colonial
Level or Stories 3
Additional Building Above Grade, Below Grade
New Construction N
Schools
Elementary Schools Shrevewood
Middle Schools George Mason
High Schools George Mason
School District Fairfax County Public Schools
Others
Senior Community No
Tax ID 0394 30 0002
Ownership Fee Simple
SqFt Source Assessor
Special Listing Condition Standard
Read Less
Want to know what your home might be worth? Contact us for a FREE valuation!

Our team is ready to help you sell your home for the highest possible price ASAP

Bought with Gisella Piacentini • First Decision Realty LLC

GET MORE INFORMATION





