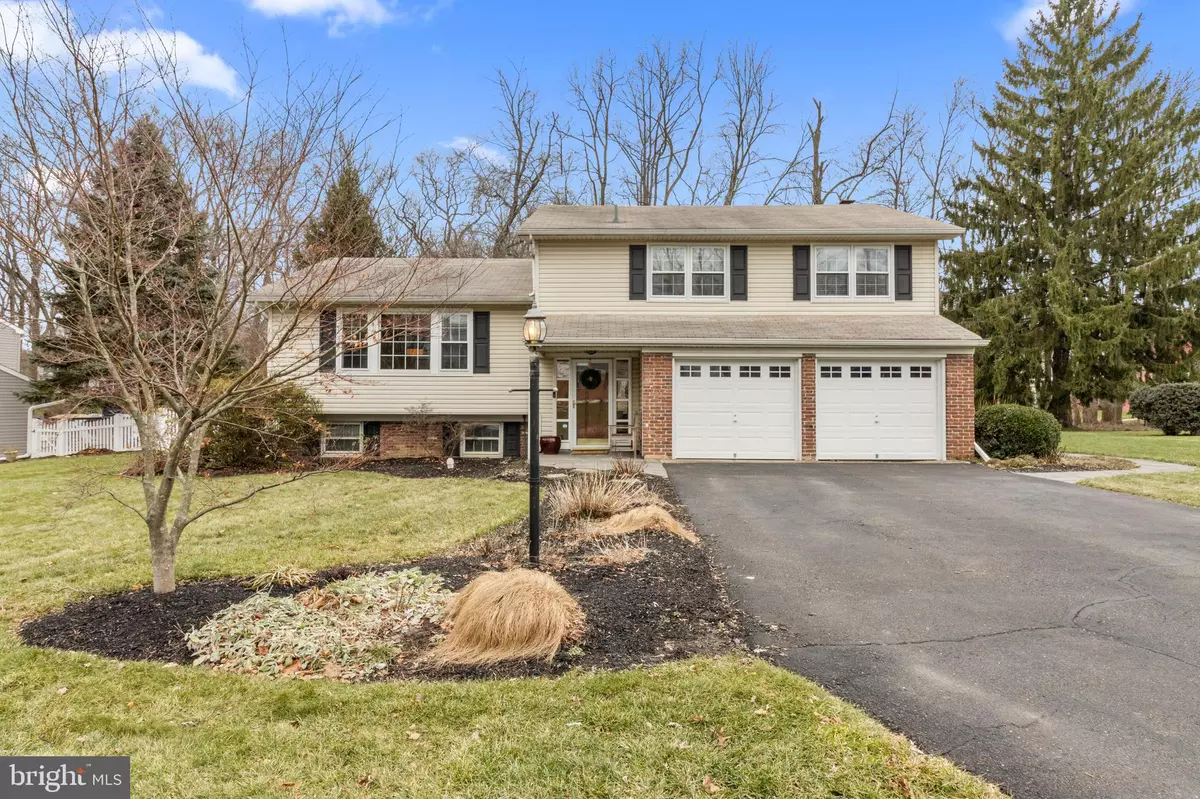$473,900
$449,000
5.5%For more information regarding the value of a property, please contact us for a free consultation.
10 NOREEN DR Yardley, PA 19067
4 Beds
3 Baths
2,000 SqFt
Key Details
Sold Price $473,900
Property Type Single Family Home
Sub Type Detached
Listing Status Sold
Purchase Type For Sale
Square Footage 2,000 sqft
Price per Sqft $236
Subdivision Valleywood
MLS Listing ID PABU518322
Sold Date 04/09/21
Style Traditional
Bedrooms 4
Full Baths 2
Half Baths 1
HOA Y/N N
Abv Grd Liv Area 2,000
Originating Board BRIGHT
Year Built 1967
Annual Tax Amount $6,756
Tax Year 2021
Lot Size 0.432 Acres
Acres 0.43
Lot Dimensions 100.00 x 188.00
Property Description
Welcome Home! Prepare to fall in love . This home has an inviting covered front porch, welcoming foyer entry, The living room and dining room have natural hardwood floors and plenty of open space. The dining room and kitchen are wide open as well and allow for wonderful family gatherings and entertaining. The family room is quite large and has a wood burning fireplace, updated powder room and door leading to the paver patio and backyard. Head up the hardwood stairs to a BRAND NEW full hallway bathroom, there are 4 generous size bedrooms - all with hardwood floors. The master bathroom has been updated too. This home has plenty of living space for everyone, and there is an 2- car garage, and an unfinished basement, perfect for storage, or finish it for even more living space. 10 Noreen is conveniently located close to shopping, Pennsbury elementary and middle schools, and public transportation making for an easy commute to where ever you need to go. Be sure to make your appointment to see this 100% move in ready home, you won't be disappointed!
Location
State PA
County Bucks
Area Lower Makefield Twp (10120)
Zoning R2
Rooms
Other Rooms Living Room, Dining Room, Primary Bedroom, Bedroom 3, Bedroom 4, Kitchen, Family Room, Foyer, Bathroom 2
Basement Partial
Interior
Hot Water Natural Gas
Heating Forced Air
Cooling Central A/C
Fireplaces Number 1
Fireplaces Type Brick
Fireplace Y
Heat Source Natural Gas
Laundry Basement
Exterior
Parking Features Garage - Front Entry
Garage Spaces 2.0
Water Access N
Accessibility None
Attached Garage 2
Total Parking Spaces 2
Garage Y
Building
Story 2.5
Sewer Public Sewer
Water Public
Architectural Style Traditional
Level or Stories 2.5
Additional Building Above Grade, Below Grade
New Construction N
Schools
Elementary Schools Eleanor Roosevelt
Middle Schools Pennwood
High Schools Pennsbury East & West
School District Pennsbury
Others
Senior Community No
Tax ID 20-049-107
Ownership Fee Simple
SqFt Source Assessor
Special Listing Condition Standard
Read Less
Want to know what your home might be worth? Contact us for a FREE valuation!

Our team is ready to help you sell your home for the highest possible price ASAP

Bought with John Menno • BHHS Fox & Roach-Newtown

GET MORE INFORMATION





