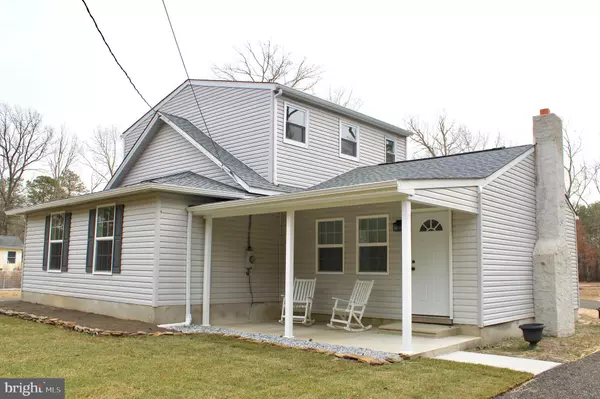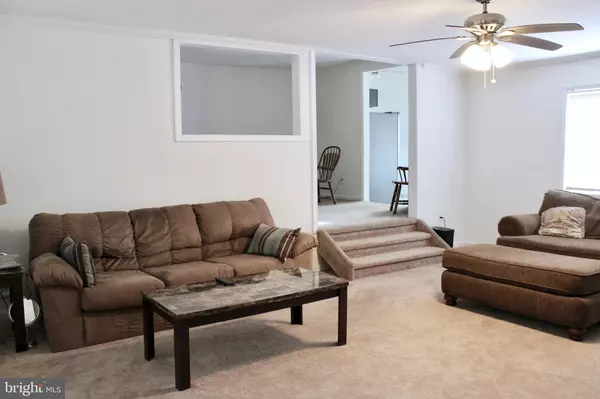$313,000
$320,000
2.2%For more information regarding the value of a property, please contact us for a free consultation.
993 RARITAN AVE Atco, NJ 08004
4 Beds
2 Baths
1,915 SqFt
Key Details
Sold Price $313,000
Property Type Single Family Home
Sub Type Detached
Listing Status Sold
Purchase Type For Sale
Square Footage 1,915 sqft
Price per Sqft $163
Subdivision None Available
MLS Listing ID NJCD411676
Sold Date 03/31/21
Style Colonial,Traditional
Bedrooms 4
Full Baths 1
Half Baths 1
HOA Y/N N
Abv Grd Liv Area 1,915
Originating Board BRIGHT
Year Built 1922
Annual Tax Amount $6,445
Tax Year 2020
Lot Size 1.206 Acres
Acres 1.21
Lot Dimensions 123.00 x 427.00
Property Description
This partially wooded and unique property is sitting on over an acre of land. It is ready for whatever you want it to be. A spot for outdoor entertainment, a home to your favorite animals, somewhere to simply sit and take in all the nature -the possibilities are endless! Over the last few years this home has been cared for and restored to what you see today! Brand new roof (house and detached garage), septic system, kitchen appliances, HVAC, brick work on mailbox and garage, flooring, paint, concrete work, porch, etc. Along with the new stainless steel kitchen appliances, a new washer and newish dryer are included and located in an oversized laundry room on the main floor. On the main floor you will also find a living room, dining area, eat in kitchen, half bath, and two bedroom (or one with bonus room). The remaining two bedrooms and full bath are right up the stairs. Submit an offer and pack your bags. This house is ready to be made a home!
Location
State NJ
County Camden
Area Waterford Twp (20435)
Zoning RR
Rooms
Basement Outside Entrance
Main Level Bedrooms 2
Interior
Interior Features Attic, Carpet, Ceiling Fan(s), Dining Area, Entry Level Bedroom, Kitchen - Eat-In, Upgraded Countertops
Hot Water Electric
Heating Forced Air
Cooling Central A/C
Flooring Carpet, Vinyl
Equipment Built-In Microwave, Built-In Range, Cooktop, Dryer, Dishwasher, Icemaker, Microwave, Oven/Range - Gas, Refrigerator, Stove, Washer, Water Heater
Appliance Built-In Microwave, Built-In Range, Cooktop, Dryer, Dishwasher, Icemaker, Microwave, Oven/Range - Gas, Refrigerator, Stove, Washer, Water Heater
Heat Source Natural Gas
Laundry Main Floor
Exterior
Exterior Feature Patio(s), Porch(es), Roof
Parking Features Additional Storage Area, Covered Parking, Garage Door Opener, Oversized
Garage Spaces 4.0
Utilities Available Cable TV, Electric Available, Natural Gas Available, Phone Available
Water Access N
View Street, Trees/Woods
Roof Type Asphalt,Shingle
Street Surface Paved
Accessibility None
Porch Patio(s), Porch(es), Roof
Total Parking Spaces 4
Garage Y
Building
Lot Description Backs to Trees, Front Yard, Level, Partly Wooded, Rear Yard, Trees/Wooded
Story 2
Sewer On Site Septic
Water Well
Architectural Style Colonial, Traditional
Level or Stories 2
Additional Building Above Grade, Below Grade
Structure Type Dry Wall
New Construction N
Schools
High Schools Hammonton H.S.
School District Waterford Township Public Schools
Others
Senior Community No
Tax ID 35-06303-00002
Ownership Fee Simple
SqFt Source Assessor
Special Listing Condition Standard
Read Less
Want to know what your home might be worth? Contact us for a FREE valuation!

Our team is ready to help you sell your home for the highest possible price ASAP

Bought with Mark Schoonover • Keller Williams Realty - Medford
GET MORE INFORMATION





