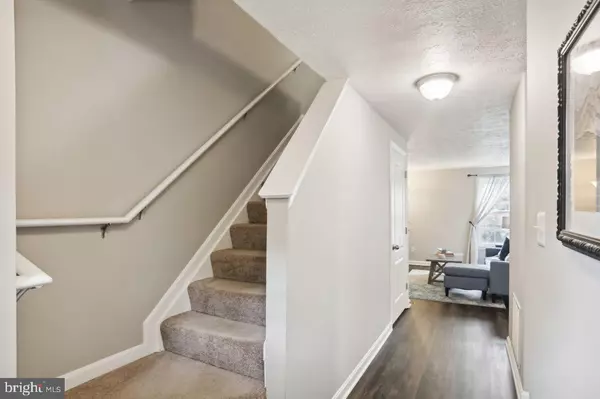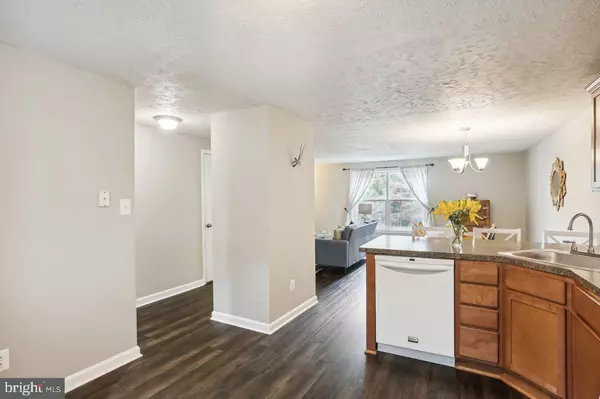$350,000
$350,000
For more information regarding the value of a property, please contact us for a free consultation.
1554 LODGE POLE CT Annapolis, MD 21409
3 Beds
2 Baths
1,640 SqFt
Key Details
Sold Price $350,000
Property Type Townhouse
Sub Type Interior Row/Townhouse
Listing Status Sold
Purchase Type For Sale
Square Footage 1,640 sqft
Price per Sqft $213
Subdivision Whispering Woods
MLS Listing ID MDAA2037146
Sold Date 08/12/22
Style Other
Bedrooms 3
Full Baths 2
HOA Fees $24/ann
HOA Y/N Y
Abv Grd Liv Area 1,160
Originating Board BRIGHT
Year Built 1984
Annual Tax Amount $2,983
Tax Year 2021
Lot Size 2,000 Sqft
Acres 0.05
Property Description
Lovely three level updated townhouse in the beautiful community of Whispering Woods. Open floor plan with updated kitchen and new floors throughout the entire home. Upstairs you will find three bedrooms with a shared full bath. The basement is finished with full bath and extra closet, could be used as a family room or a master bedroom. A nice backyard that leads into the open space, playground, park and trees. Easy access to Downtown Annapolis, the Naval Yard, Route 50 and the Bay Bridge as well as commuter routes to Baltimore. Within walking distance to Bay Hills Shopping Center.
Location
State MD
County Anne Arundel
Zoning R5
Rooms
Basement Connecting Stairway, Fully Finished, Outside Entrance, Rear Entrance, Walkout Level
Interior
Interior Features Combination Dining/Living, Combination Kitchen/Dining, Dining Area, Floor Plan - Open, Kitchen - Table Space, Soaking Tub, Other
Hot Water Electric
Heating Heat Pump(s)
Cooling Heat Pump(s), Central A/C
Flooring Laminate Plank
Equipment Built-In Microwave, Dishwasher, Exhaust Fan, Oven/Range - Electric, Washer, Dryer - Electric, Refrigerator, Icemaker
Furnishings No
Fireplace N
Appliance Built-In Microwave, Dishwasher, Exhaust Fan, Oven/Range - Electric, Washer, Dryer - Electric, Refrigerator, Icemaker
Heat Source Electric
Laundry Lower Floor, Basement
Exterior
Exterior Feature Roof
Utilities Available Water Available, Sewer Available, Phone Available, Cable TV Available, Other
Amenities Available Tot Lots/Playground
Water Access N
View Garden/Lawn, Street, Trees/Woods
Roof Type Asphalt
Accessibility 2+ Access Exits
Porch Roof
Garage N
Building
Lot Description Rear Yard, Backs - Open Common Area
Story 3
Foundation Slab
Sewer Public Sewer
Water Public
Architectural Style Other
Level or Stories 3
Additional Building Above Grade, Below Grade
Structure Type Dry Wall
New Construction N
Schools
Elementary Schools Windsor Farm
Middle Schools Severn River
High Schools Broadneck
School District Anne Arundel County Public Schools
Others
Pets Allowed Y
HOA Fee Include Common Area Maintenance,Road Maintenance,Snow Removal,Management
Senior Community No
Tax ID 020392590033231
Ownership Fee Simple
SqFt Source Assessor
Acceptable Financing Cash, Conventional, FHA, VA
Horse Property N
Listing Terms Cash, Conventional, FHA, VA
Financing Cash,Conventional,FHA,VA
Special Listing Condition Standard
Pets Allowed No Pet Restrictions
Read Less
Want to know what your home might be worth? Contact us for a FREE valuation!

Our team is ready to help you sell your home for the highest possible price ASAP

Bought with Destinee Blackstone • Coldwell Banker Realty

GET MORE INFORMATION





