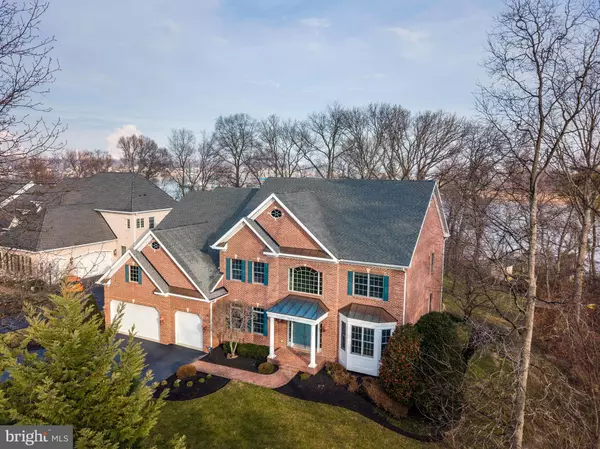$1,600,000
$1,649,900
3.0%For more information regarding the value of a property, please contact us for a free consultation.
7673 COLONIAL BEACH RD Pasadena, MD 21122
5 Beds
7 Baths
7,712 SqFt
Key Details
Sold Price $1,600,000
Property Type Single Family Home
Sub Type Detached
Listing Status Sold
Purchase Type For Sale
Square Footage 7,712 sqft
Price per Sqft $207
Subdivision Annesley By The Bay
MLS Listing ID MDAA456686
Sold Date 02/26/21
Style Colonial
Bedrooms 5
Full Baths 6
Half Baths 1
HOA Fees $165/qua
HOA Y/N Y
Abv Grd Liv Area 5,646
Originating Board BRIGHT
Year Built 2005
Annual Tax Amount $15,240
Tax Year 2020
Lot Size 1.080 Acres
Acres 1.08
Property Description
Spectacular waterfront home in coveted gated community of Annesley by the Bay. This home was built in 2005, has been impeccably maintained and is situated on 1.08 private acres which feels like a nature sanctuary. The community is located on Wall Cove and Rock Creek. This home has one dock which is 90 feet in length and two boat lifts (16000lbs and 7000lbs). Mean Low Water is approximately 6-8 feet and the shoreline is approximately 147 feet in length. Community has a pier for recreational use. Open main level living areas with kitchen and two-story family room in the center of the home, two butler's pantries, dining room and eat in kitchen, library, two bathrooms (one full and one half), and home office on main level. Direct waterviews from all main living areas in the home including home office, kitchen and two-story wall of windows in family room. Home has an elevator shaft with base in basement for possible future installation of elevator serving all 3 levels. 15 KW generator. Built-in speakers in family room and upstairs. Large kitchen with newer appliances: Jenn-Aire side-by-side built in 48" refrigerator freezer installed July 2015, Jenn-Aire double wall oven and microwave installed Jan. 2016. Large granite island -- great for entertaining and family gatherings. Entrance from garage to kitchen has large mud room with cubbies/cabinets (perfect for shoes, coats, etc.), separate pantry, closet with main level laundry room and utility sink, full bath, and recently replaced side exit door directly to yard. Second level featuring large master suite with sitting area, custom separate his and hers closets (with ample shelving, hanging space, cabinets and drawers), separate shower (with frameless glass doors) and Jacuzzi soaking tub, and gas fireplace. Direct open views of waterfront from master bedroom and from one other bedroom. All four upstairs bedrooms have their own private and attached full baths. Upstairs laundry room has new washer/dryer, drying racks, and cabinets. Wait until you see the basement and rear patio for entertainment!!!! Huge custom designed basement entertaining space - great for any kind of party - with built-in kitchen/bar area with brick walls, full bath, gas fireplace, separate workout room (with mirrored wall, TV, and rubber flooring), pool/game table area, two TVs built in to the bar, and ample finished storage space. Walkout french doors and large windows. Coffered 10 foot ceilings. Built-in study/homework/remote learning desks and shelving in finished basement area. Built in surround sound speakers. Backyard area designed to take full advantage of waterfront views. Custom designed outdoor entertaining area with pavilion, outdoor kitchen (refrigerator, sink, Twin Eagles gas grill and side burner, landscaping, automated landscape lighting, and outdoor speakers). Professionally designed and installed by GreatScapes in Spring 2018. Large lot with park-like backyard space, custom lighting in trees, irrigation system, steps, & a stone walkway down to the pier. Additional deck area near pier and shed at waterfront. This home has it all and captures the retreat waterfront lifestyle!!!
Location
State MD
County Anne Arundel
Zoning R2
Rooms
Basement Fully Finished
Interior
Hot Water Electric
Heating Forced Air
Cooling Central A/C
Fireplaces Number 3
Fireplace Y
Heat Source Propane - Owned
Exterior
Parking Features Garage - Front Entry, Garage Door Opener, Inside Access
Garage Spaces 3.0
Waterfront Description Private Dock Site
Water Access Y
Water Access Desc Private Access
Accessibility None
Attached Garage 3
Total Parking Spaces 3
Garage Y
Building
Story 2
Sewer On Site Septic
Water Well
Architectural Style Colonial
Level or Stories 2
Additional Building Above Grade, Below Grade
New Construction N
Schools
School District Anne Arundel County Public Schools
Others
Senior Community No
Tax ID 020302790217314
Ownership Fee Simple
SqFt Source Assessor
Special Listing Condition Standard
Read Less
Want to know what your home might be worth? Contact us for a FREE valuation!

Our team is ready to help you sell your home for the highest possible price ASAP

Bought with Creig E Northrop III • Northrop Realty

GET MORE INFORMATION





