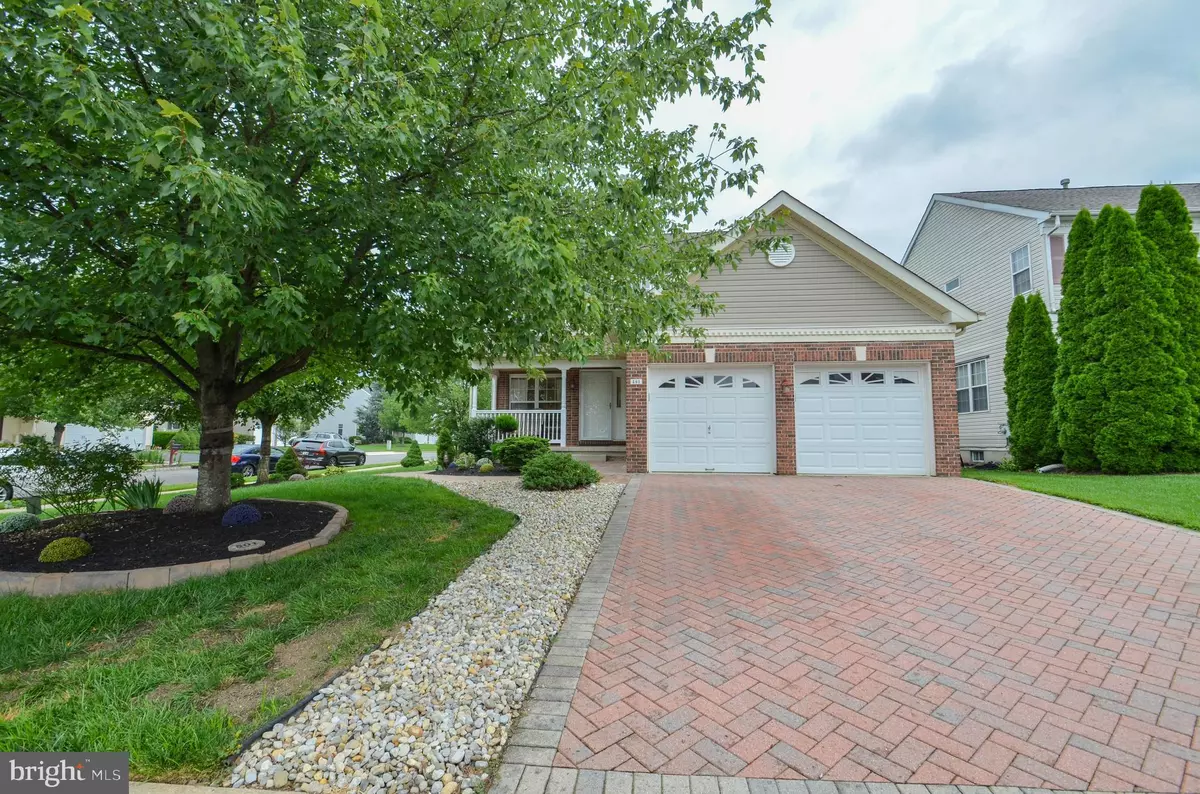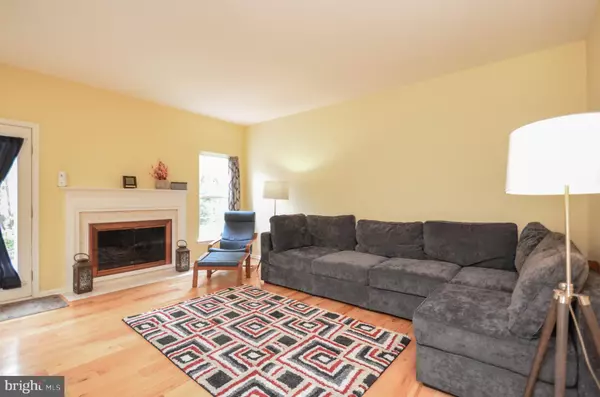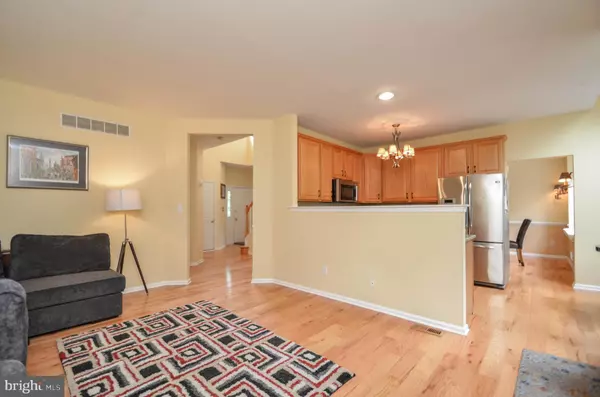$380,000
$349,900
8.6%For more information regarding the value of a property, please contact us for a free consultation.
501 MADISON DR Stewartsville, NJ 08886
3 Beds
3 Baths
2,525 SqFt
Key Details
Sold Price $380,000
Property Type Single Family Home
Sub Type Detached
Listing Status Sold
Purchase Type For Sale
Square Footage 2,525 sqft
Price per Sqft $150
Subdivision Greenwich Chase
MLS Listing ID NJWR2000032
Sold Date 09/21/21
Style Colonial
Bedrooms 3
Full Baths 2
Half Baths 1
HOA Fees $23/ann
HOA Y/N Y
Abv Grd Liv Area 1,800
Originating Board BRIGHT
Year Built 2000
Annual Tax Amount $7,053
Tax Year 2021
Lot Size 5,662 Sqft
Acres 0.13
Property Description
**Highest and Best by Aug. 8 at 12:00 PM** Exceptional 3 bedrooms 2.bath Colonial Home nestled in the beautiful Greenwich Chase neighborhood! As you arrive to the home you will enjoy the curb appeal of the landscaped front yard, new paver driveway, and paver sidewalk leading back to a secluded maintenance-free tree-lined back yard; perfect for relaxing! Inside features include a Cathedral foyer entrance, gleaming hardwood flooring throughout, crown molding in the living room and dining room, gorgeous kitchen w breakfast nook, granite countertops, tiled backsplash & stainless steel appliances. Open concept family room with a Gas Fireplace & French door leading out to a secluded patio! Upstairs, the master bedroom offers a cathedral ceiling, three closets & a large master bath! 3 additional bedrooms & full bath complete the second floor. Finished basement provides even more living space with family room, 2 office areas & laundry room. Walking distance to Thomas Stewart Park, minutes to shopping, restaurants, & Rts 78, 22 & 57
Location
State NJ
County Warren
Area Greenwich Twp (22107)
Zoning RESI
Rooms
Other Rooms Living Room, Dining Room, Primary Bedroom, Bedroom 2, Bedroom 3, Kitchen, Family Room, Den, Breakfast Room, Laundry, Storage Room, Primary Bathroom, Full Bath, Half Bath
Basement Fully Finished
Interior
Interior Features Breakfast Area, Carpet, Dining Area, Family Room Off Kitchen, Kitchen - Eat-In, Primary Bath(s), Soaking Tub
Hot Water Natural Gas
Heating Forced Air
Cooling Central A/C
Flooring Hardwood, Ceramic Tile, Carpet, Laminated
Fireplaces Number 1
Fireplaces Type Free Standing, Gas/Propane
Equipment Dryer, Dishwasher, Washer, Microwave, Oven/Range - Gas, Refrigerator
Fireplace Y
Appliance Dryer, Dishwasher, Washer, Microwave, Oven/Range - Gas, Refrigerator
Heat Source Natural Gas
Laundry Lower Floor
Exterior
Exterior Feature Porch(es), Patio(s)
Parking Features Garage - Front Entry
Garage Spaces 2.0
Water Access N
Roof Type Asphalt,Fiberglass
Accessibility None
Porch Porch(es), Patio(s)
Attached Garage 2
Total Parking Spaces 2
Garage Y
Building
Lot Description Corner
Story 2
Sewer Public Sewer
Water Public
Architectural Style Colonial
Level or Stories 2
Additional Building Above Grade, Below Grade
New Construction N
Schools
School District Warren
Others
Senior Community No
Tax ID NO TAX RECORD
Ownership Fee Simple
SqFt Source Estimated
Acceptable Financing Cash, Conventional, FHA, VA
Listing Terms Cash, Conventional, FHA, VA
Financing Cash,Conventional,FHA,VA
Special Listing Condition Standard
Read Less
Want to know what your home might be worth? Contact us for a FREE valuation!

Our team is ready to help you sell your home for the highest possible price ASAP

Bought with Non Subscribing Member • Non Subscribing Office
GET MORE INFORMATION





