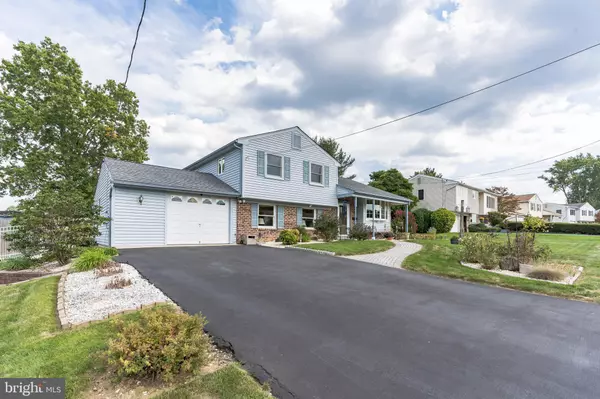$420,000
$379,900
10.6%For more information regarding the value of a property, please contact us for a free consultation.
981 MARSHALL DR Warminster, PA 18974
3 Beds
2 Baths
1,107 SqFt
Key Details
Sold Price $420,000
Property Type Single Family Home
Sub Type Detached
Listing Status Sold
Purchase Type For Sale
Square Footage 1,107 sqft
Price per Sqft $379
Subdivision Hartsville Park
MLS Listing ID PABU2036432
Sold Date 11/08/22
Style Split Level
Bedrooms 3
Full Baths 1
Half Baths 1
HOA Y/N N
Abv Grd Liv Area 1,107
Originating Board BRIGHT
Year Built 1963
Annual Tax Amount $4,664
Tax Year 2022
Lot Size 0.263 Acres
Acres 0.26
Lot Dimensions 85.00 x 135.00
Property Description
Welcome home to this beautifully maintained home located in Hartsville Park. This bright and sunny, traditional split-level home is move in ready! As you enter the front door you have a nice size foyer area that leads up to a spacious living room and is open to the dining room and kitchen. When you walk up and into the living room you will see the amazing original hardwood floors highlighted by natural light streaming through the beautiful bay window. The dining room also boasts a bay window. Upstairs there are 3 nice size bedrooms, 2 of which have ceiling fans, good closet space and hardwood floors. The full bath is located on this level. The lower level offers a family room with recessed lighting and engineered flooring, laundry room with storage and a powder room both with ceramic flooring. Outside is for entertaining with large backyard which is fully fenced and concrete patio. Both the front and back yards have manicured & mature plantings. Backyard also has a 10 x 12 shed to house your lawn equipment. Close to Routes 132, 611, 263, 463, and the PA Turnpike along with both the Warminster & Doylestown Train Stations. Plenty of Shopping and Dining in the area too. Don’t miss this opportunity, this beauty is a must see!
Location
State PA
County Bucks
Area Warminster Twp (10149)
Zoning R2
Rooms
Other Rooms Living Room, Dining Room, Bedroom 2, Bedroom 3, Kitchen, Family Room, Bedroom 1, Laundry, Bathroom 2
Interior
Hot Water Natural Gas
Heating Central
Cooling Central A/C
Flooring Ceramic Tile, Engineered Wood, Hardwood
Fireplace N
Heat Source Natural Gas
Exterior
Garage Garage - Front Entry, Oversized
Garage Spaces 5.0
Water Access N
Accessibility None
Attached Garage 1
Total Parking Spaces 5
Garage Y
Building
Story 1.5
Foundation Block, Crawl Space
Sewer Public Sewer
Water Public
Architectural Style Split Level
Level or Stories 1.5
Additional Building Above Grade, Below Grade
Structure Type Dry Wall
New Construction N
Schools
Elementary Schools Willow Dale
Middle Schools Log College
High Schools William Tennent
School District Centennial
Others
Pets Allowed Y
Senior Community No
Tax ID 49-036-219
Ownership Fee Simple
SqFt Source Assessor
Acceptable Financing Cash, Conventional
Listing Terms Cash, Conventional
Financing Cash,Conventional
Special Listing Condition Standard
Pets Description No Pet Restrictions
Read Less
Want to know what your home might be worth? Contact us for a FREE valuation!

Our team is ready to help you sell your home for the highest possible price ASAP

Bought with Lisa M DePamphilis • BHHS Fox & Roach Hopewell Valley

GET MORE INFORMATION





