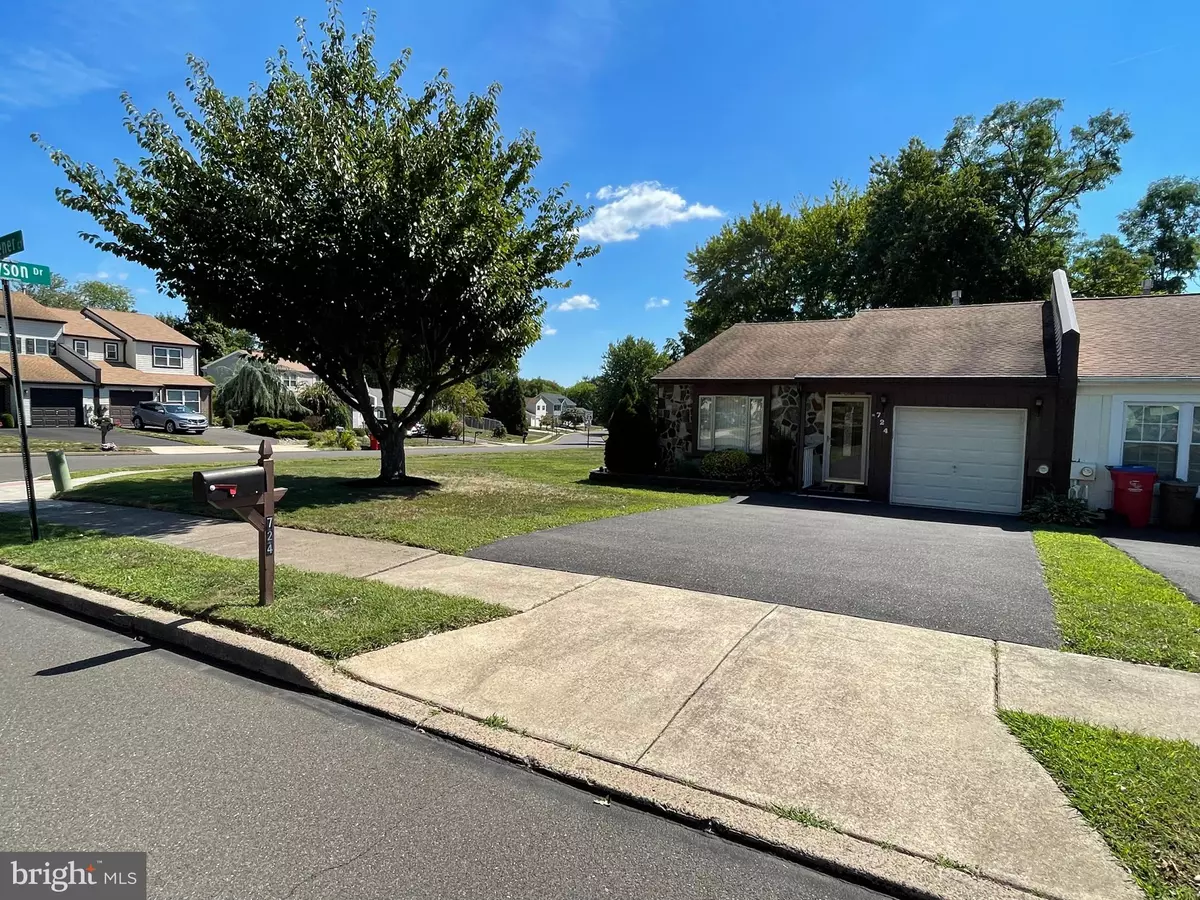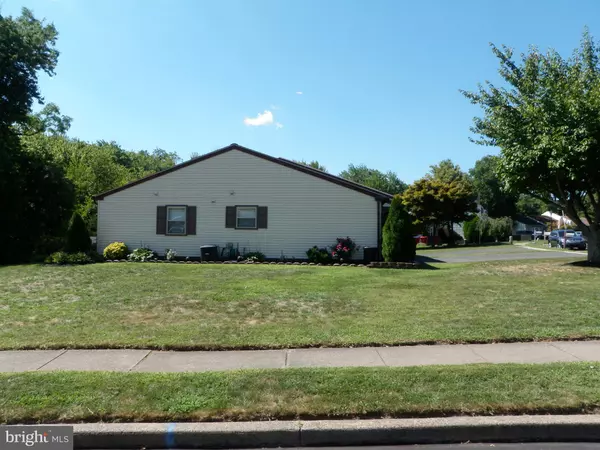$275,000
$270,000
1.9%For more information regarding the value of a property, please contact us for a free consultation.
724 MICHENER CT Warminster, PA 18974
2 Beds
1 Bath
994 SqFt
Key Details
Sold Price $275,000
Property Type Single Family Home
Sub Type Twin/Semi-Detached
Listing Status Sold
Purchase Type For Sale
Square Footage 994 sqft
Price per Sqft $276
Subdivision Laurel Hills
MLS Listing ID PABU2035256
Sold Date 10/28/22
Style Ranch/Rambler
Bedrooms 2
Full Baths 1
HOA Y/N N
Abv Grd Liv Area 994
Originating Board BRIGHT
Year Built 1982
Annual Tax Amount $4,582
Tax Year 2022
Lot Size 8,474 Sqft
Acres 0.19
Property Description
This meticulously maintained ,1 story home is move in-condition and ideal for someone looking to downsize or as a starter home, without any H.O.A. rules or fees! Situated on a large corner lot that has plenty of back yard and side yard. This home is bright and full with an abundance of natural light that flows through the numerous windows through out. Featuring a spacious living room that flows into the dining room with a pass through to the kitchen. The kitchen features gas cooking and enough room for a small eat-in area. The main bedroom has plenty of closet space and direct access to the full bathroom. The 2nd bedroom has access to the oversized rear patio that overlooks the park-like back yard that backs up to trees and green open space. Additional highlights include; newer HVAC, newer water heater, newer windows throughout, laundry/utility/storage room, attached garage, newer roof with updated gutter and leaf guards. Don't miss this one!
Location
State PA
County Bucks
Area Warminster Twp (10149)
Zoning MF1
Rooms
Other Rooms Living Room, Dining Room, Kitchen, Bathroom 1, Bathroom 2
Main Level Bedrooms 2
Interior
Hot Water Natural Gas
Heating Forced Air
Cooling Central A/C
Heat Source Natural Gas
Exterior
Exterior Feature Patio(s)
Parking Features Garage - Front Entry, Garage Door Opener, Inside Access
Garage Spaces 5.0
Water Access N
Roof Type Shingle
Accessibility None
Porch Patio(s)
Attached Garage 1
Total Parking Spaces 5
Garage Y
Building
Lot Description Backs to Trees, Corner, Rear Yard, SideYard(s), Backs - Open Common Area
Story 1
Foundation Slab
Sewer Public Sewer
Water Public
Architectural Style Ranch/Rambler
Level or Stories 1
Additional Building Above Grade, Below Grade
New Construction N
Schools
Middle Schools Log Colleg
High Schools William Tennent
School District Centennial
Others
Senior Community No
Tax ID 49-012-068
Ownership Fee Simple
SqFt Source Estimated
Acceptable Financing Cash, Conventional, FHA, VA
Listing Terms Cash, Conventional, FHA, VA
Financing Cash,Conventional,FHA,VA
Special Listing Condition Standard
Read Less
Want to know what your home might be worth? Contact us for a FREE valuation!

Our team is ready to help you sell your home for the highest possible price ASAP

Bought with Robert Wolfson • RE/MAX Centre Realtors

GET MORE INFORMATION





