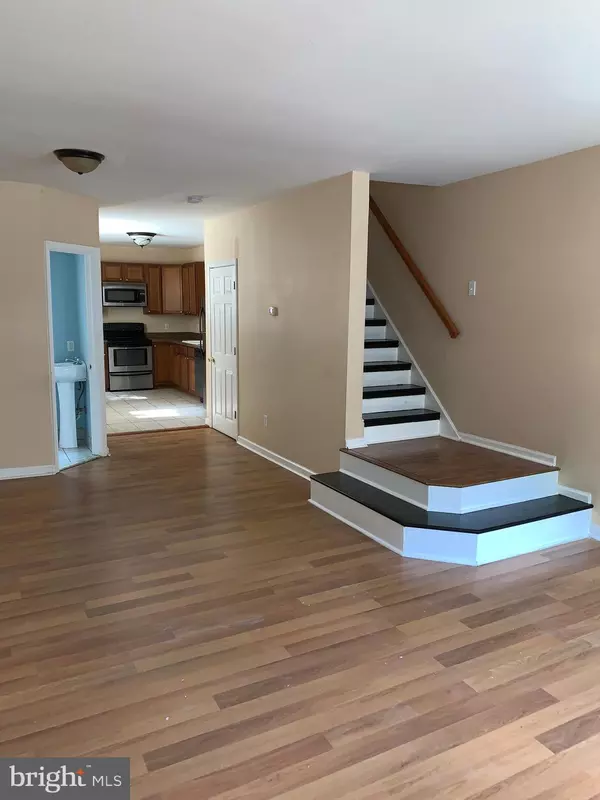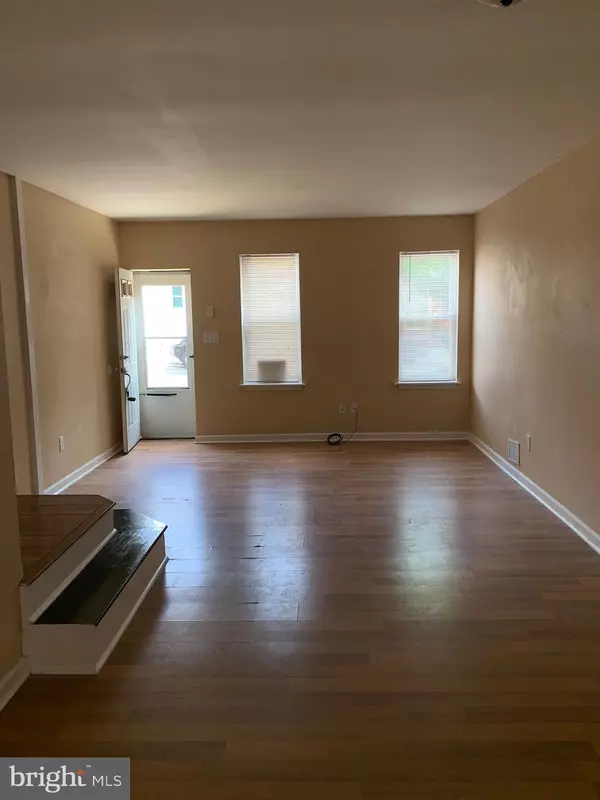$78,000
$79,900
2.4%For more information regarding the value of a property, please contact us for a free consultation.
1302 LINDEN ST Wilmington, DE 19805
3 Beds
2 Baths
1,350 SqFt
Key Details
Sold Price $78,000
Property Type Single Family Home
Sub Type Twin/Semi-Detached
Listing Status Sold
Purchase Type For Sale
Square Footage 1,350 sqft
Price per Sqft $57
Subdivision Hedgeville
MLS Listing ID DENC485252
Sold Date 01/09/20
Style Traditional
Bedrooms 3
Full Baths 1
Half Baths 1
HOA Y/N N
Abv Grd Liv Area 1,350
Originating Board BRIGHT
Year Built 1900
Annual Tax Amount $1,398
Tax Year 2018
Lot Size 1,742 Sqft
Acres 0.04
Lot Dimensions 16.00 x 100.00
Property Description
Excellent investment opportunity! Take a look at this money maker in Wilmington. House was completely updated within the last 10 years and offers a virtually turn key opportunity. Home features large, open living area, powder room, updated kitchen and bonus room on the first floor. The updated kitchen features tile flooring, and stainless steel appliances. Upstairs there are three bedrooms, including a generously sized main bedroom. Other features include updated bathrooms, windows, electric, heating and central air, and flooring. This property also features a deep, private rear yard. Former rents here were at almost $1100/month so the numbers work on this one. Add just a few cosmetic finishing touches and you are ready to go. This one is available AS IS. Property is conveniently located near public transportation, major roadways, and downtown Wilmington.
Location
State DE
County New Castle
Area Wilmington (30906)
Zoning 26R-3
Rooms
Other Rooms Living Room, Bedroom 2, Bedroom 3, Kitchen, Den, Bedroom 1
Basement Full
Interior
Interior Features Combination Dining/Living, Floor Plan - Open, Kitchen - Eat-In
Heating Forced Air
Cooling Central A/C
Equipment Dishwasher, Cooktop, Dryer, Oven/Range - Electric, Refrigerator, Stainless Steel Appliances, Washer, Water Heater
Fireplace N
Window Features Replacement
Appliance Dishwasher, Cooktop, Dryer, Oven/Range - Electric, Refrigerator, Stainless Steel Appliances, Washer, Water Heater
Heat Source Natural Gas
Exterior
Water Access N
Accessibility None
Garage N
Building
Story 2
Sewer Public Sewer
Water Public
Architectural Style Traditional
Level or Stories 2
Additional Building Above Grade, Below Grade
New Construction N
Schools
School District Christina
Others
Senior Community No
Tax ID 26-034.30-234
Ownership Fee Simple
SqFt Source Assessor
Acceptable Financing Conventional
Listing Terms Conventional
Financing Conventional
Special Listing Condition Standard
Read Less
Want to know what your home might be worth? Contact us for a FREE valuation!

Our team is ready to help you sell your home for the highest possible price ASAP

Bought with Denise E Bryan • EXP Realty, LLC
GET MORE INFORMATION





