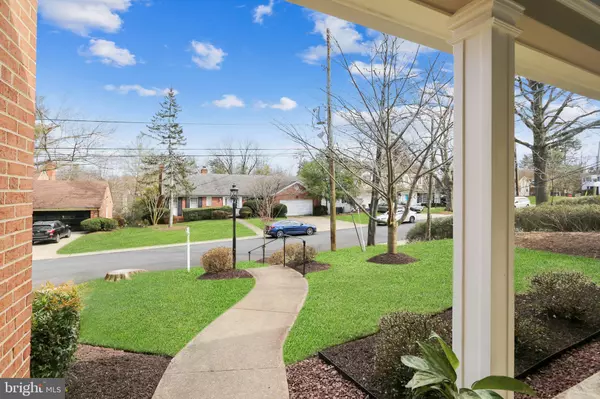$1,250,000
$1,199,000
4.3%For more information regarding the value of a property, please contact us for a free consultation.
7206 POMANDER LN Chevy Chase, MD 20815
3 Beds
3 Baths
2,905 SqFt
Key Details
Sold Price $1,250,000
Property Type Single Family Home
Sub Type Detached
Listing Status Sold
Purchase Type For Sale
Square Footage 2,905 sqft
Price per Sqft $430
Subdivision Rollingwood
MLS Listing ID MDMC746528
Sold Date 05/07/21
Style Split Level
Bedrooms 3
Full Baths 3
HOA Y/N N
Abv Grd Liv Area 2,905
Originating Board BRIGHT
Year Built 1964
Annual Tax Amount $10,352
Tax Year 2020
Lot Size 9,285 Sqft
Acres 0.21
Property Description
Welcome To This Fabulous Home Located In The Highly Desirable Rollingwood Neighborhood Of Chevy Chase. This Charming Split-Level Features A Foyer, 3 Bedrooms, 3 Full Baths, Modern Kitchen (2008) With Black GE Profile Appliances, Silestone Quartz Counter-Tops, Breakfast Room (Which Also Includes A Wood Burning Fireplace And Large Picture Window), Spacious Formal Living Room And A Dining Room With New Sliding Glass Door That Opens To A Covered Patio. The Finished Side Of The Basement Includes A Gas Brick Fireplace, Storage Closet, Full Bath, New Flooring And Access To The Garage And Walk-Out To The Rear Yard. The Unfinished Side Features Laundry And Utility With Gracious Storage, New Flooring And Garage Access. The Attic Includes A Walk-Up Staircase With Ample Space For A Potential Fourth Bedroom, Office Or Bonus Room. The Rear Yard Is Fully Fenced-In With Plenty Of Space For Entertaining And/Or A Kids Play Area. Neighbors Love The Proximity To The Chevy Chase Recreation Center, Columbia And Chevy Chase County Clubs, Brookeville Market And This Home Is Just Two Blocks Away From The DC Line! A Must See! Offer Deadline: Tuesday, March 23rd, 6:00 PM
Location
State MD
County Montgomery
Zoning R60
Rooms
Other Rooms Living Room, Dining Room, Bedroom 2, Bedroom 3, Kitchen, Basement, Breakfast Room, Bedroom 1, Bathroom 2, Attic, Full Bath
Basement Connecting Stairway, Daylight, Partial, Garage Access, Heated, Interior Access, Outside Entrance, Partially Finished, Walkout Stairs, Rear Entrance, Windows, Space For Rooms
Interior
Interior Features Breakfast Area, Ceiling Fan(s), Dining Area, Floor Plan - Traditional, Formal/Separate Dining Room, Kitchen - Gourmet, Kitchen - Island, Primary Bath(s), Stall Shower, Wood Floors, Attic
Hot Water Natural Gas
Heating Forced Air
Cooling Central A/C
Flooring Hardwood, Ceramic Tile
Fireplaces Number 2
Fireplaces Type Mantel(s), Screen, Gas/Propane, Wood
Equipment Cooktop, Dishwasher, Disposal, Dryer, Humidifier, Microwave, Oven - Double, Oven - Wall, Refrigerator, Washer, Water Heater
Furnishings No
Fireplace Y
Appliance Cooktop, Dishwasher, Disposal, Dryer, Humidifier, Microwave, Oven - Double, Oven - Wall, Refrigerator, Washer, Water Heater
Heat Source Natural Gas
Laundry Has Laundry
Exterior
Exterior Feature Patio(s)
Parking Features Basement Garage, Garage - Front Entry, Garage Door Opener, Inside Access
Garage Spaces 4.0
Fence Fully, Wood
Utilities Available Cable TV, Phone Connected
Water Access N
View Street
Roof Type Shingle
Street Surface Paved
Accessibility 2+ Access Exits, Accessible Switches/Outlets, Level Entry - Main
Porch Patio(s)
Attached Garage 2
Total Parking Spaces 4
Garage Y
Building
Lot Description Front Yard, Landscaping, Rear Yard
Story 3
Sewer Public Sewer
Water Public
Architectural Style Split Level
Level or Stories 3
Additional Building Above Grade, Below Grade
Structure Type Dry Wall
New Construction N
Schools
High Schools Bethesda-Chevy Chase
School District Montgomery County Public Schools
Others
Pets Allowed Y
Senior Community No
Tax ID 160700532722
Ownership Fee Simple
SqFt Source Assessor
Horse Property N
Special Listing Condition Standard
Pets Allowed No Pet Restrictions
Read Less
Want to know what your home might be worth? Contact us for a FREE valuation!

Our team is ready to help you sell your home for the highest possible price ASAP

Bought with Fouad Talout • Long & Foster Real Estate, Inc.

GET MORE INFORMATION





