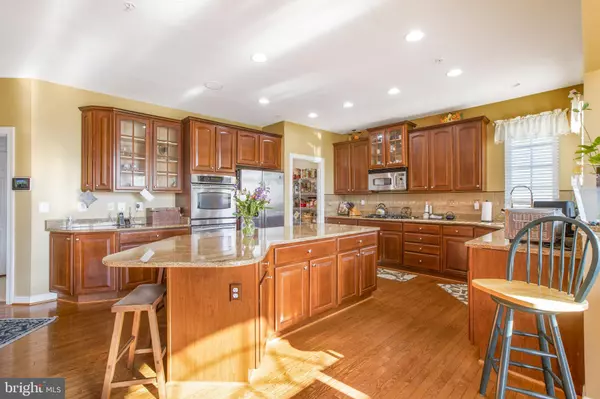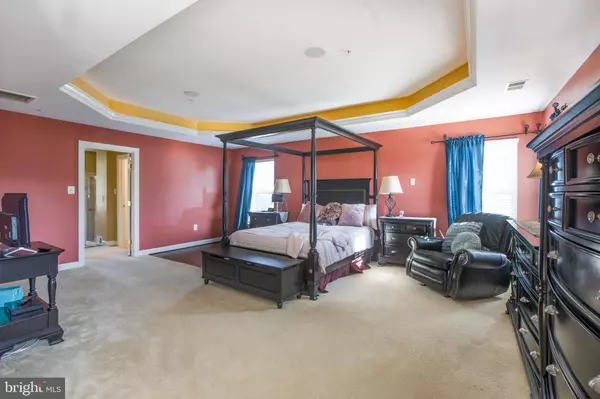$790,000
$790,000
For more information regarding the value of a property, please contact us for a free consultation.
14308 WICKLOW LN Laurel, MD 20707
5 Beds
5 Baths
5,516 SqFt
Key Details
Sold Price $790,000
Property Type Single Family Home
Sub Type Detached
Listing Status Sold
Purchase Type For Sale
Square Footage 5,516 sqft
Price per Sqft $143
Subdivision The Villages At Wellington
MLS Listing ID MDPG2054830
Sold Date 10/06/22
Style Colonial
Bedrooms 5
Full Baths 5
HOA Fees $42/qua
HOA Y/N Y
Abv Grd Liv Area 4,016
Originating Board BRIGHT
Year Built 2004
Annual Tax Amount $10,623
Tax Year 2022
Lot Size 10,868 Sqft
Acres 0.25
Property Description
Come see what the Villages at Wellington has to offer. The home has approximately 5,600 square feet of finished space and approximately 5,900 total square feet one of the larger models in the community. The home has 5 large bedrooms and 5 full bathrooms. The kitchen was designed with a chef in mind with a large island, double ovens, and walk-in pantry. No need to leave your home early in the morning or late at night to get your workout in when you have a full gym in basement. Enjoy nights down in your own movie/media room or nights on the spacious patio. The patio backs to a beautiful community space. This home truly has it all. Make it your own.
The front door, lower windows on front elevation, windows above the garage, and large architectural window have all been replaced recently. HVAC systems both 7 years old or newer. The home is being sold as is.
Please have your agent reach out to schedule your showing.
Location
State MD
County Prince Georges
Zoning LAUR
Rooms
Other Rooms Living Room, Dining Room, Primary Bedroom, Bedroom 2, Bedroom 3, Bedroom 4, Kitchen, Game Room, Family Room, Foyer, Bedroom 1, Exercise Room, Laundry, Storage Room, Media Room
Basement Sump Pump, Full, Fully Finished, Space For Rooms
Main Level Bedrooms 1
Interior
Interior Features Attic, Breakfast Area, Family Room Off Kitchen, Kitchen - Gourmet, Kitchen - Island, Dining Area, Chair Railings, Crown Moldings, Upgraded Countertops, Primary Bath(s), Floor Plan - Open
Hot Water Natural Gas
Heating Forced Air
Cooling Central A/C
Flooring Carpet, Hardwood, Ceramic Tile, Tile/Brick
Fireplaces Number 1
Fireplaces Type Gas/Propane
Equipment Washer/Dryer Hookups Only, Cooktop, Dishwasher, Disposal, Exhaust Fan, Icemaker, Microwave, Oven - Double, Range Hood, Refrigerator
Fireplace Y
Window Features Bay/Bow,Double Pane
Appliance Washer/Dryer Hookups Only, Cooktop, Dishwasher, Disposal, Exhaust Fan, Icemaker, Microwave, Oven - Double, Range Hood, Refrigerator
Heat Source Electric, Natural Gas
Laundry Main Floor, Has Laundry, Washer In Unit, Dryer In Unit
Exterior
Parking Features Garage - Front Entry
Garage Spaces 2.0
Utilities Available Cable TV Available, Multiple Phone Lines
Amenities Available Common Grounds, Pool - Outdoor
Water Access N
Roof Type Asphalt
Street Surface Black Top
Accessibility Doors - Lever Handle(s), Level Entry - Main
Attached Garage 2
Total Parking Spaces 2
Garage Y
Building
Lot Description Backs - Open Common Area
Story 3
Foundation Permanent
Sewer Public Sewer
Water Public
Architectural Style Colonial
Level or Stories 3
Additional Building Above Grade, Below Grade
Structure Type 9'+ Ceilings,Dry Wall,Tray Ceilings,Vaulted Ceilings
New Construction N
Schools
Elementary Schools Vansville
Middle Schools Martin Luther King Jr.
High Schools Laurel
School District Prince George'S County Public Schools
Others
HOA Fee Include Pool(s)
Senior Community No
Tax ID 17103468774
Ownership Fee Simple
SqFt Source Assessor
Security Features Electric Alarm,Sprinkler System - Indoor
Acceptable Financing Cash, Conventional, FHA, VA
Listing Terms Cash, Conventional, FHA, VA
Financing Cash,Conventional,FHA,VA
Special Listing Condition Standard
Read Less
Want to know what your home might be worth? Contact us for a FREE valuation!

Our team is ready to help you sell your home for the highest possible price ASAP

Bought with Jesse W Harris • Weichert, REALTORS

GET MORE INFORMATION





