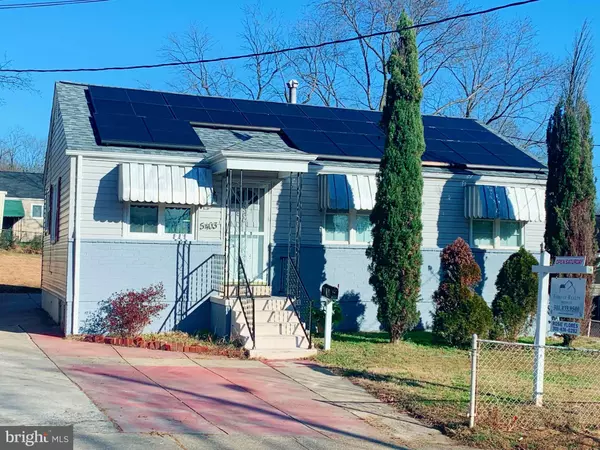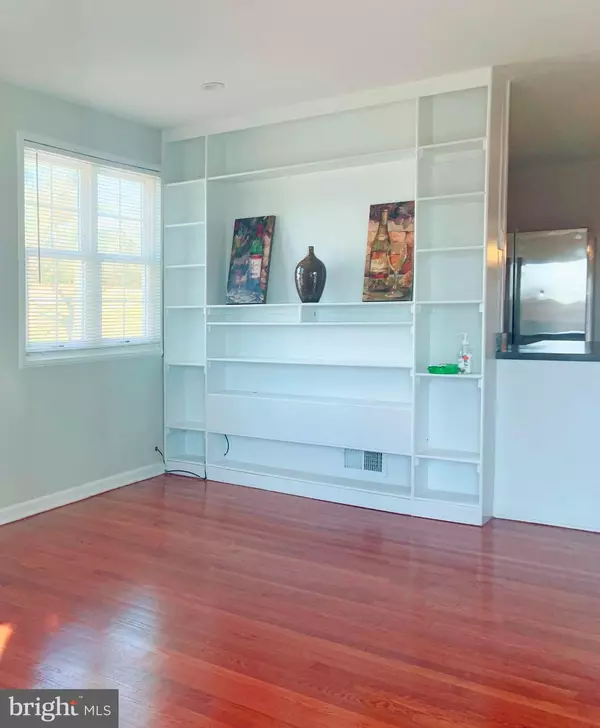$400,000
$410,000
2.4%For more information regarding the value of a property, please contact us for a free consultation.
5403 MORTON PL Riverdale, MD 20737
6 Beds
3 Baths
1,308 SqFt
Key Details
Sold Price $400,000
Property Type Single Family Home
Sub Type Detached
Listing Status Sold
Purchase Type For Sale
Square Footage 1,308 sqft
Price per Sqft $305
Subdivision Beacon Heights
MLS Listing ID MDPG593140
Sold Date 03/26/21
Style Ranch/Rambler,Raised Ranch/Rambler
Bedrooms 6
Full Baths 3
HOA Y/N N
Abv Grd Liv Area 1,308
Originating Board BRIGHT
Year Built 1954
Annual Tax Amount $3,605
Tax Year 2020
Lot Size 6,760 Sqft
Acres 0.16
Property Description
Back on the market financing fell through!!!! Updated LARGE Rambler with big addition in rear. Home has been updated throughout. First floor offers hardwood floors in main level bedrooms and living room. Kitchen has been updated and has all stainless steal appliances. Rear Addition features master bedroom with a full bath and step down dining room. New HVAC System installed last year and brand new hot water heater. Basement showcases a full kitchen, full bath and 2 bedrooms plus an office/ den Please note that Tax record does not reflect true square footage of the home. Come take a look at this gem in an upcoming Neighborhood located near the new Purple Line & BW parkway. ***To prevent the spread of COVID-19 please adhere to the following directions for touring our property: Limit three persons (2 clients and 1 agent), practice social distancing, don't go if you feel unwell, don't touch anything.Please turn off all lights and lock all doors before leaving.Masks on in the home. Please reschedule if you are exceeding the time window
Location
State MD
County Prince Georges
Zoning R55
Rooms
Basement Other, Fully Finished, Heated, Improved, Outside Entrance, Rear Entrance, Walkout Stairs, Windows
Main Level Bedrooms 4
Interior
Hot Water Natural Gas
Heating Forced Air
Cooling Central A/C
Fireplaces Number 1
Equipment Dishwasher, Disposal, Dryer, Dual Flush Toilets, Energy Efficient Appliances, Oven/Range - Gas, Oven/Range - Electric, Refrigerator, Washer, Stainless Steel Appliances
Fireplace N
Appliance Dishwasher, Disposal, Dryer, Dual Flush Toilets, Energy Efficient Appliances, Oven/Range - Gas, Oven/Range - Electric, Refrigerator, Washer, Stainless Steel Appliances
Heat Source Electric
Laundry Basement, Lower Floor
Exterior
Garage Spaces 5.0
Water Access N
Accessibility None
Total Parking Spaces 5
Garage N
Building
Story 2.5
Sewer Public Sewer
Water Public
Architectural Style Ranch/Rambler, Raised Ranch/Rambler
Level or Stories 2.5
Additional Building Above Grade, Below Grade
New Construction N
Schools
School District Prince George'S County Public Schools
Others
Senior Community No
Tax ID 17020152553
Ownership Fee Simple
SqFt Source Assessor
Horse Property N
Special Listing Condition Standard
Read Less
Want to know what your home might be worth? Contact us for a FREE valuation!

Our team is ready to help you sell your home for the highest possible price ASAP

Bought with Juan M Roman • Spring Hill Real Estate, LLC.

GET MORE INFORMATION





