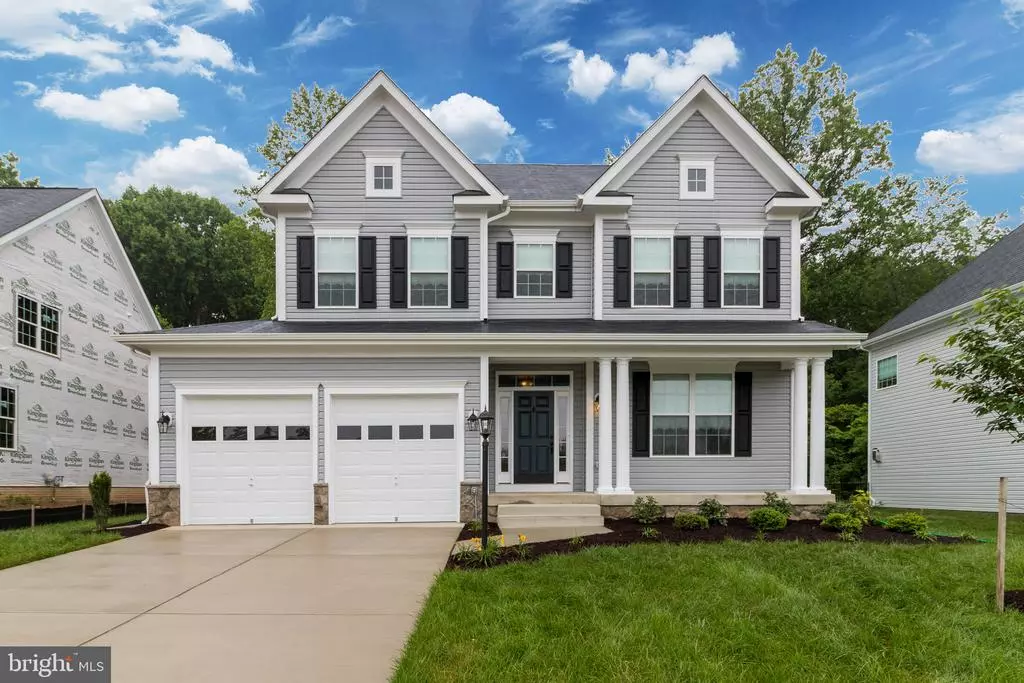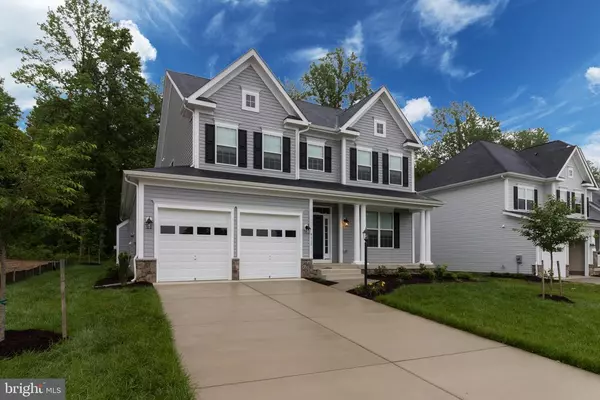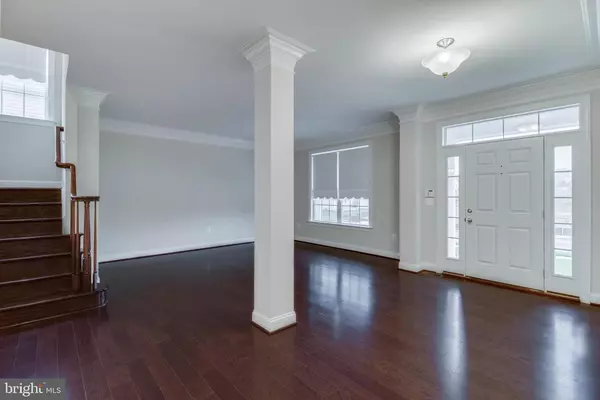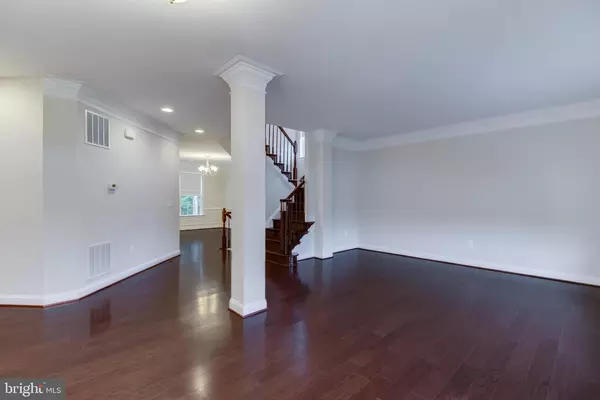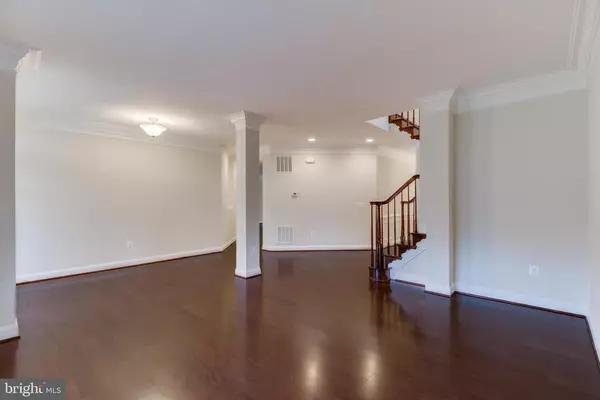$543,715
$523,900
3.8%For more information regarding the value of a property, please contact us for a free consultation.
5044 QUINLAN DR Woodbridge, VA 22193
4 Beds
3 Baths
0.32 Acres Lot
Key Details
Sold Price $543,715
Property Type Single Family Home
Sub Type Detached
Listing Status Sold
Purchase Type For Sale
Subdivision Thomas Mill
MLS Listing ID VAPW475712
Sold Date 10/22/20
Style Traditional
Bedrooms 4
Full Baths 2
Half Baths 1
HOA Fees $30/mo
HOA Y/N Y
Originating Board BRIGHT
Year Built 2020
Annual Tax Amount $719
Tax Year 2018
Lot Size 0.325 Acres
Acres 0.32
Property Description
New Lots Released. To-Be-Built Amherst Model in popular Thomas Mill Community. Home features Hardwood Flooring, Stainless Steel Appliances, Ceramic Tile, Crown Molding, Chair Rail, Recessed Lighting, and so much more at this base price. Upgrade your options by putting in a gourmet kitchen, or finish the basement and add an additional bedroom or bathroom. Do not let us pass you by. Stop in at our Community Model Home.
Location
State VA
County Prince William
Zoning R4
Rooms
Basement Daylight, Partial, Unfinished, Walkout Stairs
Main Level Bedrooms 4
Interior
Interior Features Breakfast Area, Carpet, Chair Railings, Crown Moldings, Family Room Off Kitchen, Floor Plan - Traditional, Kitchen - Eat-In, Kitchen - Island, Kitchen - Table Space, Primary Bath(s), Recessed Lighting, Pantry, Soaking Tub, Upgraded Countertops, Walk-in Closet(s), Wood Floors, Dining Area
Hot Water 60+ Gallon Tank, Electric
Heating Central, Heat Pump(s), Programmable Thermostat, Zoned
Cooling Central A/C, Programmable Thermostat, Heat Pump(s), Zoned
Flooring Carpet, Hardwood, Ceramic Tile
Equipment Built-In Microwave, Built-In Range, Dishwasher, Disposal, Exhaust Fan, Oven/Range - Gas, Stainless Steel Appliances, Washer/Dryer Hookups Only, Water Heater
Window Features Double Pane,Screens
Appliance Built-In Microwave, Built-In Range, Dishwasher, Disposal, Exhaust Fan, Oven/Range - Gas, Stainless Steel Appliances, Washer/Dryer Hookups Only, Water Heater
Heat Source Natural Gas, Electric
Exterior
Parking Features Garage - Front Entry
Garage Spaces 2.0
Utilities Available Cable TV, Natural Gas Available, Phone Available, Sewer Available, Water Available
Water Access N
Roof Type Asphalt
Accessibility None
Attached Garage 2
Total Parking Spaces 2
Garage Y
Building
Story 3
Sewer Public Septic
Water Public
Architectural Style Traditional
Level or Stories 3
Additional Building Above Grade, Below Grade
Structure Type 9'+ Ceilings,Dry Wall
New Construction Y
Schools
Elementary Schools King
Middle Schools Beville
High Schools Hylton
School District Prince William County Public Schools
Others
Pets Allowed Y
Senior Community No
Tax ID 8092-87-6039
Ownership Fee Simple
SqFt Source Estimated
Horse Property N
Special Listing Condition Standard
Pets Allowed No Pet Restrictions
Read Less
Want to know what your home might be worth? Contact us for a FREE valuation!

Our team is ready to help you sell your home for the highest possible price ASAP

Bought with Abdul L Chaudhry • Samson Properties
GET MORE INFORMATION

