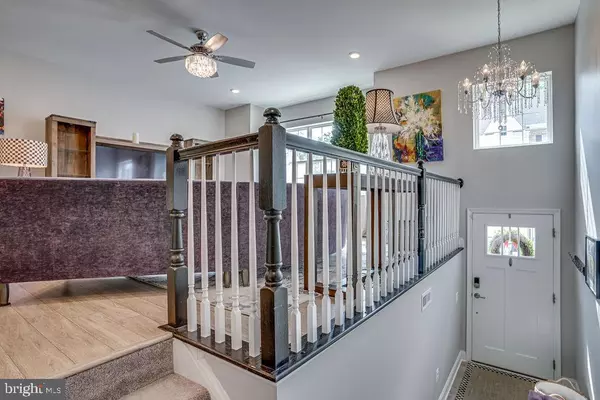$430,000
$438,000
1.8%For more information regarding the value of a property, please contact us for a free consultation.
23831 MYRTLE GLEN WAY California, MD 20619
4 Beds
5 Baths
2,798 SqFt
Key Details
Sold Price $430,000
Property Type Townhouse
Sub Type Interior Row/Townhouse
Listing Status Sold
Purchase Type For Sale
Square Footage 2,798 sqft
Price per Sqft $153
Subdivision The Woods At Myrtle Point
MLS Listing ID MDSM2007836
Sold Date 08/24/22
Style Side-by-Side
Bedrooms 4
Full Baths 3
Half Baths 2
HOA Fees $100/mo
HOA Y/N Y
Abv Grd Liv Area 2,798
Originating Board BRIGHT
Year Built 2021
Annual Tax Amount $3,366
Tax Year 2022
Lot Size 1,980 Sqft
Acres 0.05
Property Description
Why wait for the builder when this unit is ready to go and full of upgrades! The owners installed upgraded lighting fixtures, ceiling fans and custom paint. This interior townhouse has a bump out window on the main level family room, maintenance free deck off the dining area with stairs leading to the lower level patio, and fully fenced in back yard. All of these items are upgrades and you can't beat the price of this 4 story unit if you wait to have it built. The home backs up to trees and is very close to the club house and community pool. The kitchen has granite, gas stove, large pantry, huge island, dining area off the kitchen, and wine bar with half bath and open floor plan to the family room. The owners converted the lower level into a bedroom with full bath but could also be used as an extra family room. The rooms are all spacious and nice closet space. The upper level primary bedroom currently being used as a home office has a lovely walk in closet with built in shelving. Fourth story loft with cathedral ceilings, half bath and door leading to the private balcony overlooking the woods. Don't wait, these units are moving fast.
Location
State MD
County Saint Marys
Zoning PUD
Rooms
Other Rooms Kitchen, Family Room, Breakfast Room, Recreation Room, Half Bath
Interior
Interior Features Breakfast Area, Built-Ins, Butlers Pantry, Carpet, Ceiling Fan(s), Family Room Off Kitchen, Dining Area, Floor Plan - Open, Kitchen - Island, Recessed Lighting, Wine Storage
Hot Water Tankless, Natural Gas
Heating Heat Pump(s)
Cooling Central A/C, Ceiling Fan(s), Heat Pump(s)
Equipment Built-In Microwave, Dishwasher, Disposal, Dryer, Exhaust Fan, Icemaker, Oven/Range - Gas, Refrigerator, Stainless Steel Appliances, Washer, Water Heater - Tankless
Fireplace N
Appliance Built-In Microwave, Dishwasher, Disposal, Dryer, Exhaust Fan, Icemaker, Oven/Range - Gas, Refrigerator, Stainless Steel Appliances, Washer, Water Heater - Tankless
Heat Source Natural Gas
Exterior
Parking Features Garage - Front Entry, Garage Door Opener
Garage Spaces 2.0
Fence Vinyl, Fully
Water Access N
View Trees/Woods, Street
Accessibility None
Attached Garage 2
Total Parking Spaces 2
Garage Y
Building
Story 4
Foundation Slab
Sewer Public Sewer
Water Public
Architectural Style Side-by-Side
Level or Stories 4
Additional Building Above Grade, Below Grade
Structure Type 9'+ Ceilings,Cathedral Ceilings
New Construction N
Schools
School District St. Mary'S County Public Schools
Others
Senior Community No
Tax ID 1908180888
Ownership Fee Simple
SqFt Source Assessor
Horse Property N
Special Listing Condition Standard
Read Less
Want to know what your home might be worth? Contact us for a FREE valuation!

Our team is ready to help you sell your home for the highest possible price ASAP

Bought with Robin Poe Errington • CENTURY 21 New Millennium

GET MORE INFORMATION





