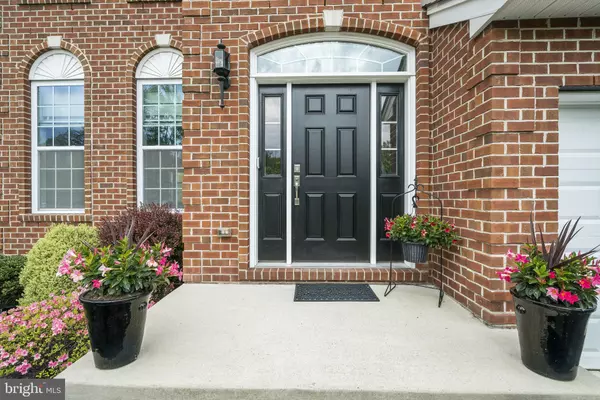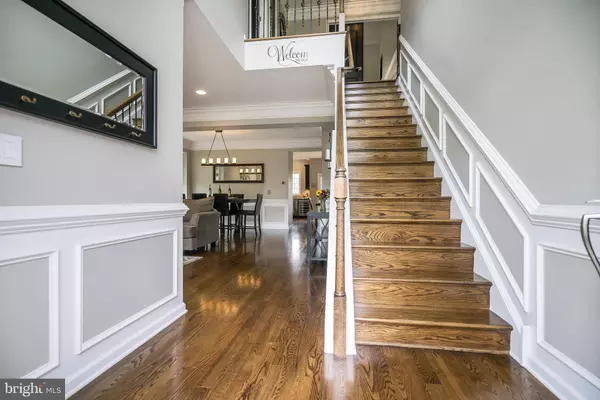$671,200
$599,900
11.9%For more information regarding the value of a property, please contact us for a free consultation.
817 MYRTLES WAY Perkasie, PA 18944
3 Beds
4 Baths
3,461 SqFt
Key Details
Sold Price $671,200
Property Type Single Family Home
Sub Type Detached
Listing Status Sold
Purchase Type For Sale
Square Footage 3,461 sqft
Price per Sqft $193
Subdivision Pennland Farm
MLS Listing ID PABU527472
Sold Date 08/18/21
Style Colonial
Bedrooms 3
Full Baths 3
Half Baths 1
HOA Fees $67/qua
HOA Y/N Y
Abv Grd Liv Area 2,598
Originating Board BRIGHT
Year Built 2012
Annual Tax Amount $8,070
Tax Year 2020
Lot Size 0.271 Acres
Acres 0.27
Lot Dimensions 55.00 x 111.00
Property Description
Why wait for new construction when you can have this home today! Welcome to this beautiful home on a cul de sac in the sought after community of Pennland Farms. As you approach the stately brick front colonial, you will be wowed by the curb appeal. Gorgeous hardwoods floors greet you in a two story foyer which opens to a spacious living room and dining room area. Notice all the light and molding details as you pass to the show stopper custom kitchen. Handsome espresso cabinetry, granite counters and a stone backsplash are a chefs dream. As an added bonus, the kitchen and family room have been bumped out for additional space. Enjoy preparing meals in this lovely kitchen while guests keep you company at the seated island. Take in the views through the large window of a meandering stream and a farm in the backdrop. This kitchen has all stainless steel appliances including a new built in wine cooler. A breakfast area and spacious family room with a stone fireplace are open from the kitchen for entertaining. A large trex deck off the breakfast area provides views of nature all year round. The laundry room and half bath are located on this level. Upstairs, you will find the master suite, appointed like a model home, with tray ceiling and moldings, and a wood-like accent wall. A spacious sitting room can be used for an office or TV area and the walk in closets offer plenty of space for storage. The master bath has a double sink vanity, soaking tub and stall shower with frameless glass surround. Light fills this bathroom though the ceiling skylight. Two additional bedrooms and a hall bath with another double sink vanity and glass tub enclosure round out this upper level. Head to the lower walk-out level for fun and games. This finished space offers an additional 863 square feet of living space. A projection TV and surround sound make for a fun night at the movies. This spacious level is great for gatherings, has a full bath to accommodate guests, and walks out to a beautiful stone paver patio. The built in grill is conveniently connected to propane. The swing is a perfect place to sip your coffee or wine while you enjoy the tranquility of nature and sounds of the babbling stream. If you are looking for a quiet setting and privacy, this is your new home! Seller is offering a one year home warranty to buyer.
Location
State PA
County Bucks
Area Bedminster Twp (10101)
Zoning AP
Rooms
Other Rooms Living Room, Dining Room, Primary Bedroom, Sitting Room, Kitchen, Family Room, Basement, Laundry, Additional Bedroom
Basement Full, Fully Finished, Walkout Level
Interior
Interior Features Breakfast Area, Ceiling Fan(s), Crown Moldings, Family Room Off Kitchen, Floor Plan - Open, Kitchen - Eat-In, Kitchen - Island, Recessed Lighting, Skylight(s), Soaking Tub
Hot Water Propane
Heating Forced Air
Cooling Central A/C
Fireplaces Number 1
Fireplaces Type Stone
Equipment Oven - Wall, Oven/Range - Gas, Stainless Steel Appliances
Fireplace Y
Appliance Oven - Wall, Oven/Range - Gas, Stainless Steel Appliances
Heat Source Propane - Leased
Laundry Main Floor
Exterior
Exterior Feature Deck(s), Patio(s)
Parking Features Additional Storage Area, Inside Access
Garage Spaces 2.0
Water Access N
View Creek/Stream
Accessibility None
Porch Deck(s), Patio(s)
Attached Garage 2
Total Parking Spaces 2
Garage Y
Building
Lot Description Cul-de-sac, Stream/Creek
Story 2
Sewer Public Sewer
Water Public
Architectural Style Colonial
Level or Stories 2
Additional Building Above Grade, Below Grade
Structure Type Tray Ceilings
New Construction N
Schools
Elementary Schools Bedminster
Middle Schools Pennridge North
High Schools Pennridge
School District Pennridge
Others
HOA Fee Include Common Area Maintenance,Snow Removal,Trash
Senior Community No
Tax ID 01-018-129
Ownership Fee Simple
SqFt Source Assessor
Special Listing Condition Standard
Read Less
Want to know what your home might be worth? Contact us for a FREE valuation!

Our team is ready to help you sell your home for the highest possible price ASAP

Bought with Gregory Clemens • Real Estate Excel-Perkasie

GET MORE INFORMATION





