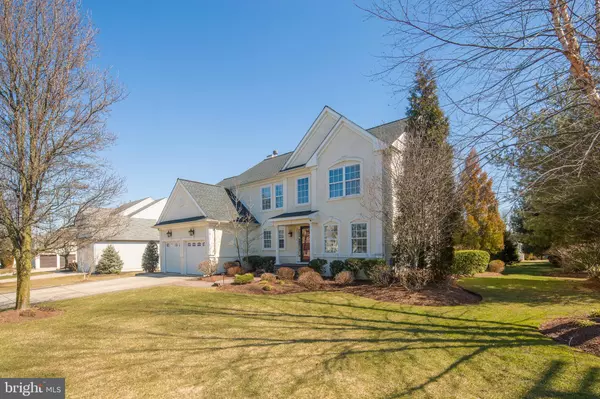$500,000
$479,900
4.2%For more information regarding the value of a property, please contact us for a free consultation.
2 WATERS EDGE DR Delran, NJ 08075
4 Beds
3 Baths
2,230 SqFt
Key Details
Sold Price $500,000
Property Type Single Family Home
Sub Type Detached
Listing Status Sold
Purchase Type For Sale
Square Footage 2,230 sqft
Price per Sqft $224
Subdivision Waters Edge
MLS Listing ID NJBL392784
Sold Date 04/28/21
Style Colonial
Bedrooms 4
Full Baths 2
Half Baths 1
HOA Fees $33/ann
HOA Y/N Y
Abv Grd Liv Area 2,230
Originating Board BRIGHT
Year Built 2001
Annual Tax Amount $13,035
Tax Year 2020
Lot Size 0.390 Acres
Acres 0.39
Lot Dimensions 0.00 x 0.00
Property Description
Upon entering this beautiful home you will see it is filled with natural light and in pristine condition. It features a fully finished basement, 9 foot ceilings, crown molding throughout, family room with 2-story ceiling and gas fireplace. The kitchen has granite counters, gas range, built-in microwave and wall oven, hardwood flooring, sliding doors to the large backyard with paver patio and pergola. The property is professionally landscaped. Upstairs the primary bedroom is spacious, with walk-in closets with built-in shelving, newly updated primary bathroom with double sink vanity, soaker tub and tile shower. The other 3 bedrooms are generous in size and all have built in closet organizers. It features a tankless hot water heater and high efficiency heating system, newer roof, sprinkler system and security system. When you visit, be sure to check out the heated garage and tile floor. This home is truly move-in ready. It has so many amenities that it will not last long. Don't miss this immaculate home you'll want to call your own.
Location
State NJ
County Burlington
Area Delran Twp (20310)
Zoning RES
Rooms
Other Rooms Primary Bedroom, Bedroom 2, Bedroom 3, Kitchen, Family Room, Other, Bathroom 1
Basement Fully Finished, Full, Heated, Improved
Interior
Interior Features Carpet, Ceiling Fan(s), Crown Moldings, Family Room Off Kitchen, Kitchen - Eat-In, Kitchen - Gourmet, Kitchen - Island, Kitchen - Table Space, Recessed Lighting, Sprinkler System, Stall Shower, Tub Shower, Upgraded Countertops, Walk-in Closet(s), Wood Floors, Wainscotting
Hot Water Tankless
Heating Forced Air
Cooling Central A/C, Ceiling Fan(s)
Flooring Hardwood, Carpet, Ceramic Tile
Fireplaces Number 1
Fireplaces Type Gas/Propane
Equipment Built-In Microwave, Cooktop, Dishwasher, Dryer - Gas, Oven - Wall, Range Hood, Refrigerator, Stainless Steel Appliances, Washer - Front Loading
Furnishings No
Fireplace Y
Appliance Built-In Microwave, Cooktop, Dishwasher, Dryer - Gas, Oven - Wall, Range Hood, Refrigerator, Stainless Steel Appliances, Washer - Front Loading
Heat Source Natural Gas
Laundry Main Floor
Exterior
Exterior Feature Patio(s), Brick
Parking Features Garage Door Opener, Inside Access
Garage Spaces 6.0
Water Access N
Roof Type Asphalt
Accessibility None
Porch Patio(s), Brick
Attached Garage 2
Total Parking Spaces 6
Garage Y
Building
Lot Description Corner, Front Yard, Landscaping, Rear Yard
Story 2
Sewer Public Sewer
Water Public
Architectural Style Colonial
Level or Stories 2
Additional Building Above Grade, Below Grade
Structure Type 2 Story Ceilings,Dry Wall
New Construction N
Schools
Middle Schools Delran
High Schools Delran
School District Delran Township Public Schools
Others
Senior Community No
Tax ID 10-00119 01-00033
Ownership Fee Simple
SqFt Source Estimated
Acceptable Financing Conventional, FHA, VA, Cash
Listing Terms Conventional, FHA, VA, Cash
Financing Conventional,FHA,VA,Cash
Special Listing Condition Standard
Read Less
Want to know what your home might be worth? Contact us for a FREE valuation!

Our team is ready to help you sell your home for the highest possible price ASAP

Bought with Michael A O'Donnell • BHHS Fox & Roach-Moorestown

GET MORE INFORMATION





