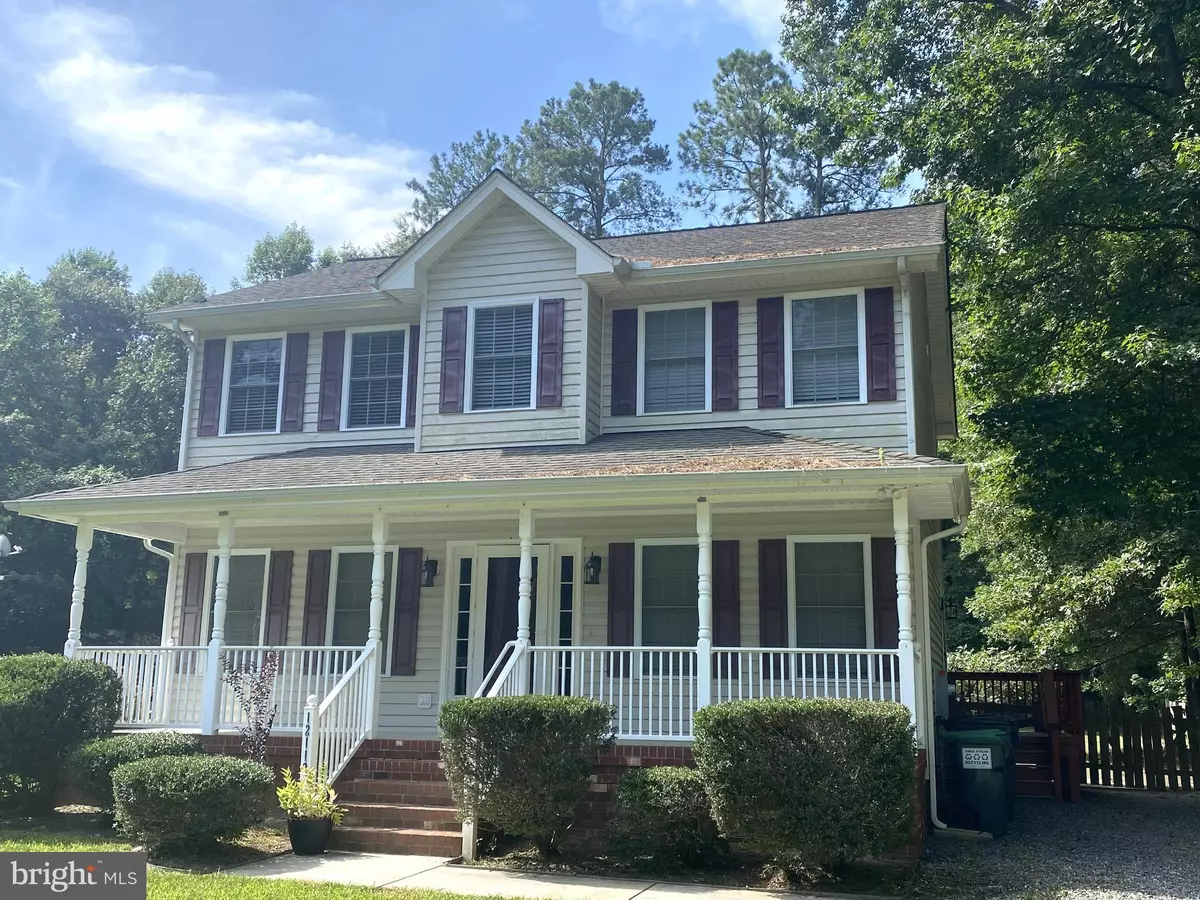$285,000
$284,900
For more information regarding the value of a property, please contact us for a free consultation.
12112 MONTEREY RD Ruther Glen, VA 22546
3 Beds
3 Baths
1,842 SqFt
Key Details
Sold Price $285,000
Property Type Single Family Home
Sub Type Detached
Listing Status Sold
Purchase Type For Sale
Square Footage 1,842 sqft
Price per Sqft $154
Subdivision Caroline Pines
MLS Listing ID VACV2002512
Sold Date 09/27/22
Style Colonial
Bedrooms 3
Full Baths 2
Half Baths 1
HOA Fees $87/ann
HOA Y/N Y
Abv Grd Liv Area 1,842
Originating Board BRIGHT
Year Built 2006
Annual Tax Amount $1,636
Tax Year 2022
Property Description
-This 3BR/2.5BA Colonial situated on a level lot is located in the amenity rich Caroline Pines Neighborhood. Living in a community like this is a great lifestyle! Enjoy the beauty all around - fish, boating (no motor), swim, pools, playgrounds, etc. Located off of Exit 104, it is strategically located in great proximity to Richmond or Fredericksburg. Not far from the Thornburg Raceway, Fairgrounds and of course the new Indoor Water Park that was just approved. With a modern floor plan - enjoy a spacious kitchen that overlooks the family room with a fireplace. The main floor features LVP flooring, a great kitchen with plenty of cabinets and pantry space, built in custom bench at bay window, formal DR, FP (propane) in Family Room, and a Formal Living room where the veteran had all of his flags, metals, etc. on display. The rooms need some paint but otherwise in great condition(all paint available in upstairs bedroom). Brand new Carpeting Upstairs! Also features a spacious Owners Suite with full bath and walk in closet , two additional bedrooms and a nice hall bathroom. Attic has flooring for extra storage.
The entire alternative septic system has been replaced - new tank and alternative system to the house in 2021 and has a current transferrable contract with Millers, as well as a brand new water heater. See past the cosmetic minor items and see the incredible potential for a new family! Home Warranty in place and transferrable.
There is a new window in the master bedroom that will be installed.
Location
State VA
County Caroline
Zoning RP
Interior
Interior Features Attic, Breakfast Area, Ceiling Fan(s), Family Room Off Kitchen, Formal/Separate Dining Room, Kitchen - Galley, Pantry
Hot Water Electric
Heating Heat Pump(s)
Cooling Central A/C
Fireplaces Number 1
Fireplaces Type Fireplace - Glass Doors
Equipment Washer, Refrigerator, Oven/Range - Electric, Microwave, Exhaust Fan, Dryer - Electric, Dishwasher
Fireplace Y
Appliance Washer, Refrigerator, Oven/Range - Electric, Microwave, Exhaust Fan, Dryer - Electric, Dishwasher
Heat Source Electric
Exterior
Exterior Feature Deck(s)
Fence Fully
Amenities Available Basketball Courts, Beach, Common Grounds, Club House, Community Center, Fitness Center, Lake, Pool - Outdoor
Water Access N
Roof Type Asphalt
Accessibility None
Porch Deck(s)
Garage N
Building
Story 2
Foundation Crawl Space
Sewer On Site Septic
Water Public
Architectural Style Colonial
Level or Stories 2
Additional Building Above Grade, Below Grade
New Construction N
Schools
School District Caroline County Public Schools
Others
Senior Community No
Tax ID 93A1-1-243
Ownership Fee Simple
SqFt Source Assessor
Acceptable Financing Cash, Conventional, FHA, VA
Listing Terms Cash, Conventional, FHA, VA
Financing Cash,Conventional,FHA,VA
Special Listing Condition Standard
Read Less
Want to know what your home might be worth? Contact us for a FREE valuation!

Our team is ready to help you sell your home for the highest possible price ASAP

Bought with Tse Kin Shing • At Your Service Realty

GET MORE INFORMATION





