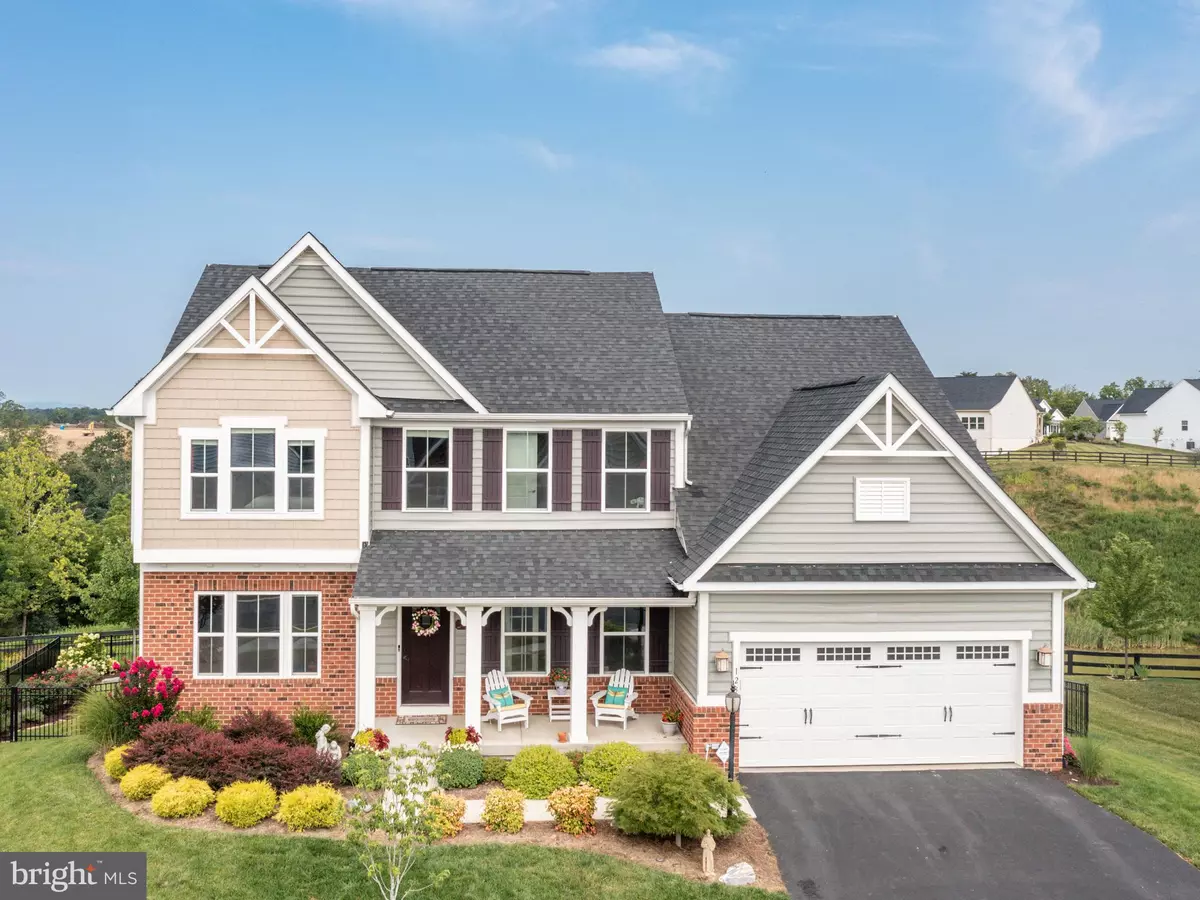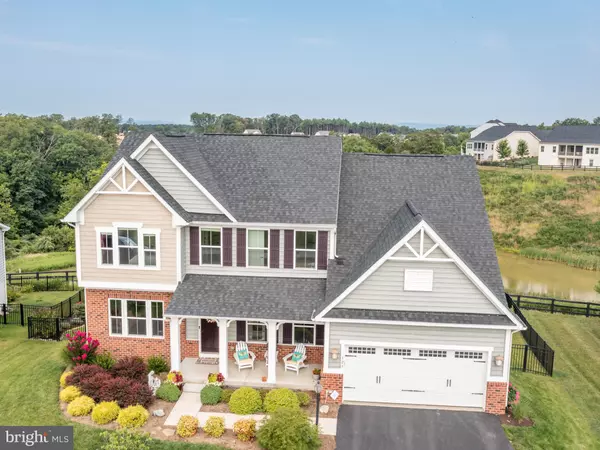$575,000
$575,000
For more information regarding the value of a property, please contact us for a free consultation.
123 CABBAGE WHITE DR Lake Frederick, VA 22630
5 Beds
4 Baths
3,598 SqFt
Key Details
Sold Price $575,000
Property Type Single Family Home
Sub Type Detached
Listing Status Sold
Purchase Type For Sale
Square Footage 3,598 sqft
Price per Sqft $159
Subdivision Lake Frederick
MLS Listing ID VAFV2000806
Sold Date 09/24/21
Style Colonial
Bedrooms 5
Full Baths 4
HOA Fees $160/mo
HOA Y/N Y
Abv Grd Liv Area 2,791
Originating Board BRIGHT
Year Built 2016
Annual Tax Amount $2,746
Tax Year 2021
Lot Size 7,841 Sqft
Acres 0.18
Property Description
In the gated Lake Frederick planned community sits this 5 bedroom 4 bath -Ryan homes Revanna Model, the home features, 5" wide plank hardwood oak flooring throughout first floor level and staircase to upstairs, In the kitchen you can enjoy stainless steal appliances ,double oven, white cabinets with molding, granite countertops, gas range and 8 1/2 foot center island. Enjoy your sunroom off of kitchen as you look out over the retention pond and lake view - (there is lake access behind home for small boat/kayak drop in). The home has had professional landscaping completed in the front yard and rear yard, that include, raised vegetables boxes, brand new full irrigation system and is fully fenced backyard with three gates to access the front yard and for access to walk to the lake. Enjoy quiet evenings sunsets and nature as you sit on either the deck or the custom rear patio. Some additional features of the home include, water softener, radon system with fan, whole house steam humidifier, driveway sealed one year ago, epoxy garage flooring, painted garage, ceiling garage rack system, whole house wired for CAT6 and cable, wired/set up for whole house alarm system, cameras convey, doorbell, carpet upstairs and basement (5 years old) , basement plumbed for wet bar, duel zoned HVAC with Nest thermostats, granite countertops and all bathrooms, tile flooring and tile surround showers/bath in all bathrooms, oversized shower with seat in master bath. Seated shower in first floor full bath, home office , gas fireplace with mantle, surround sound in family room, coved ceiling with crown molding in master bedroom. Not to mention the coming soon amenities in 2022 . This is a must see home in a commuter friendly neighborhood.
Location
State VA
County Frederick
Zoning R5
Rooms
Basement Rear Entrance, Partially Finished
Main Level Bedrooms 1
Interior
Hot Water Natural Gas
Heating Central
Cooling Central A/C
Fireplaces Number 1
Fireplaces Type Gas/Propane
Equipment Built-In Microwave, Water Heater, Washer, Stainless Steel Appliances, Refrigerator, Oven - Wall, Oven - Double, Icemaker, Dryer, Disposal, Dishwasher, Oven/Range - Gas
Fireplace Y
Appliance Built-In Microwave, Water Heater, Washer, Stainless Steel Appliances, Refrigerator, Oven - Wall, Oven - Double, Icemaker, Dryer, Disposal, Dishwasher, Oven/Range - Gas
Heat Source Natural Gas
Laundry Upper Floor
Exterior
Parking Features Garage Door Opener, Garage - Front Entry
Garage Spaces 2.0
Fence Other
Water Access N
Roof Type Architectural Shingle
Accessibility None
Attached Garage 2
Total Parking Spaces 2
Garage Y
Building
Story 3
Sewer Public Sewer
Water Public
Architectural Style Colonial
Level or Stories 3
Additional Building Above Grade, Below Grade
New Construction N
Schools
School District Frederick County Public Schools
Others
Senior Community No
Tax ID 87B 4 2 82
Ownership Fee Simple
SqFt Source Assessor
Acceptable Financing Cash, Conventional
Horse Property N
Listing Terms Cash, Conventional
Financing Cash,Conventional
Special Listing Condition Standard
Read Less
Want to know what your home might be worth? Contact us for a FREE valuation!

Our team is ready to help you sell your home for the highest possible price ASAP

Bought with Melissa A Comi • CENTURY 21 New Millennium
GET MORE INFORMATION





