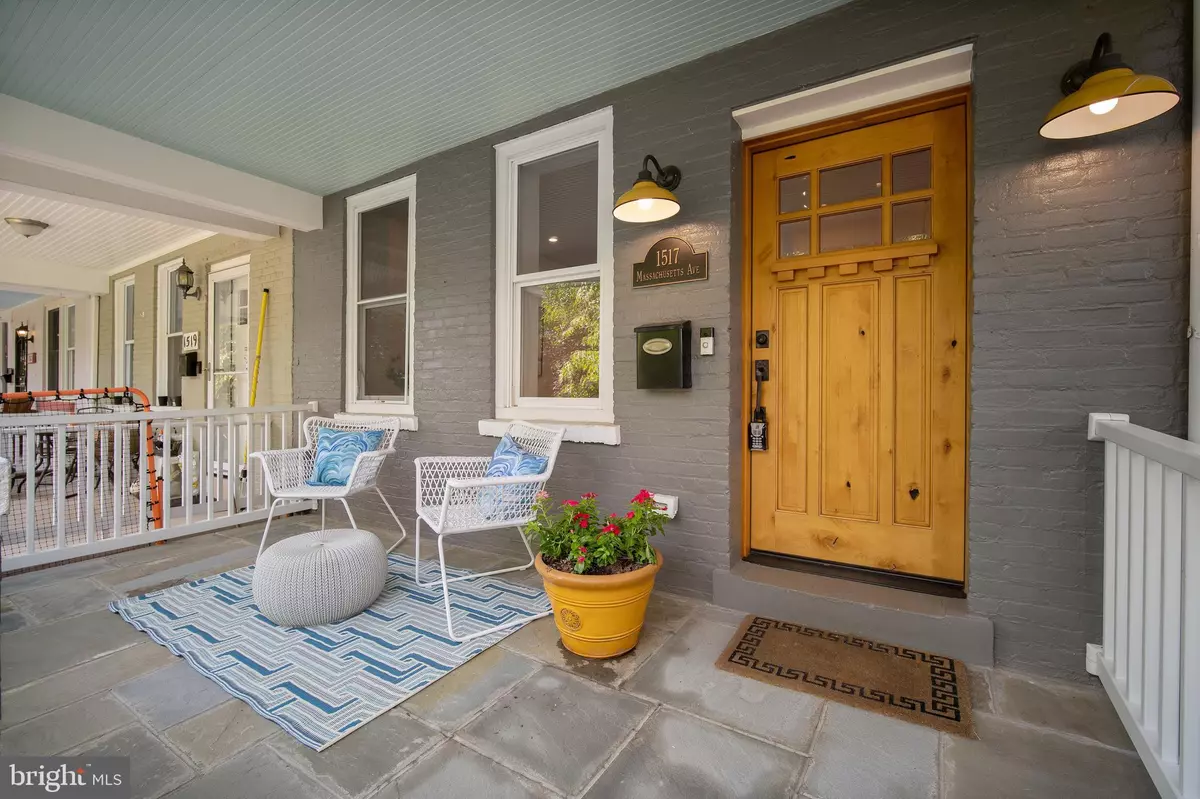$1,525,000
$1,349,000
13.0%For more information regarding the value of a property, please contact us for a free consultation.
1517 MASSACHUSETTS AVE SE Washington, DC 20003
4 Beds
5 Baths
2,582 SqFt
Key Details
Sold Price $1,525,000
Property Type Townhouse
Sub Type Interior Row/Townhouse
Listing Status Sold
Purchase Type For Sale
Square Footage 2,582 sqft
Price per Sqft $590
Subdivision Capitol Hill East
MLS Listing ID DCDC2012822
Sold Date 10/05/21
Style Contemporary
Bedrooms 4
Full Baths 4
Half Baths 1
HOA Y/N N
Abv Grd Liv Area 1,999
Originating Board BRIGHT
Year Built 1922
Annual Tax Amount $6,004
Tax Year 2020
Lot Size 1,350 Sqft
Acres 0.03
Property Description
A perfect mix of historic charm with a modern renovation, this heavenly four level Capitol Hill home is a must see and a rare find.
The deep front yard and covered front porch welcomes you to a home with architectural details, functional spaces and elegant finishes throughout. The main floor open concept offers a chef's inspired kitchen with white Carrara marble, a Subzero fridge, and Wolf range as well as dining space and a powder room. The northern exposure ensures that each space is light filled and airy. Upon exiting the rear door, you'll find your personal flagstone patio with southern exposure for entertaining or dining al fresco. Beyond the patio, youll find the most charming carriage house, perfect for a home office, workout studio or additional storage.
On the second level youll find two sizable rooms, each with their own en-suite bathroom and custom closet. Separating the bedrooms is a bonus space featuring a mini rock-climbing wall and gym equipment. The third floor of this thoughtfully renovated home features the primary suite offering an elegant en-suite bathroom with both a soaker tub and walk-in shower and large walk-in closet with custom cabinetry. The added room across the hall offers more flexibility as a nursery, home office, or whatever you may need! The connected basement has an additional bedroom, its own washer and dryer, a wet bar with beverage cooler and an additional living space. At the rear exit is an additional, exterior storage space.
Nestled within Hill East, the home is ideally located near Lincoln Park, Congressional Cemetery, the Fields at RFK Campus and Kingman Island. Nearby dining opportunities include some of the city's noted restaurants on Barracks Row and Eastern Market. In the immediate neighborhood, you can grab a bite at The Pretzel Bakery or venture a short distance to The Roost as well as neighborhood favorite Trustys. Stadium-Armory metro is 4 blocks away and grocery store options abound with Safeway, Harris Teeter and Yes! Organic nearby.
PLEASE NOTE: All guests must wear masks at all times. OFFER DEADLINE: Noon on Tuesday, Sept. 14th
Location
State DC
County Washington
Zoning RF-1
Rooms
Basement Full
Interior
Interior Features Breakfast Area, Built-Ins, Combination Dining/Living, Combination Kitchen/Living, Floor Plan - Open, Kitchen - Eat-In, Primary Bath(s), Recessed Lighting, Soaking Tub, Tub Shower, Upgraded Countertops, Walk-in Closet(s), Wood Floors
Hot Water Natural Gas
Heating Forced Air
Cooling Central A/C
Equipment Dishwasher, Disposal, Dryer, Microwave, Oven/Range - Gas, Refrigerator, Stainless Steel Appliances, Stove, Washer
Fireplace N
Appliance Dishwasher, Disposal, Dryer, Microwave, Oven/Range - Gas, Refrigerator, Stainless Steel Appliances, Stove, Washer
Heat Source Electric
Exterior
Exterior Feature Patio(s)
Water Access N
Accessibility None
Porch Patio(s)
Garage N
Building
Story 4
Foundation Slab
Sewer Public Sewer
Water Public
Architectural Style Contemporary
Level or Stories 4
Additional Building Above Grade, Below Grade
New Construction N
Schools
School District District Of Columbia Public Schools
Others
Senior Community No
Tax ID 1073//0053
Ownership Fee Simple
SqFt Source Assessor
Special Listing Condition Standard
Read Less
Want to know what your home might be worth? Contact us for a FREE valuation!

Our team is ready to help you sell your home for the highest possible price ASAP

Bought with Tim Barley • RE/MAX Allegiance

GET MORE INFORMATION





