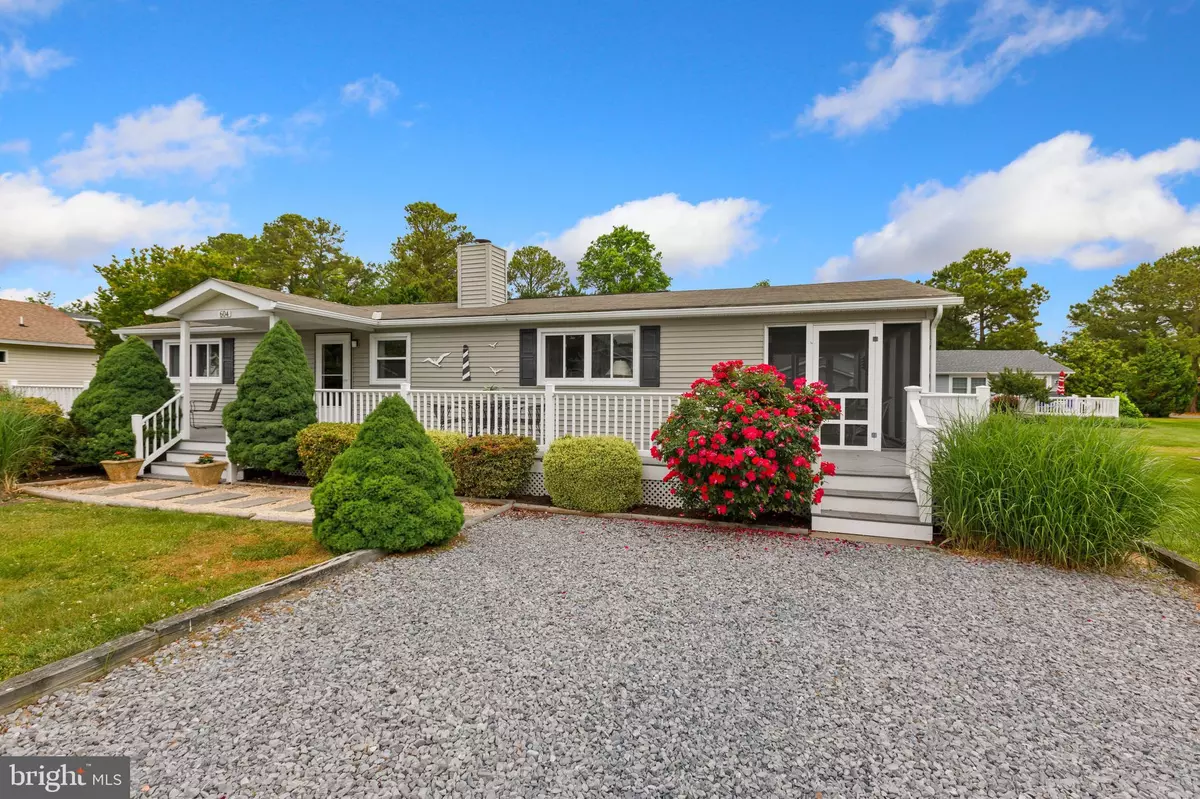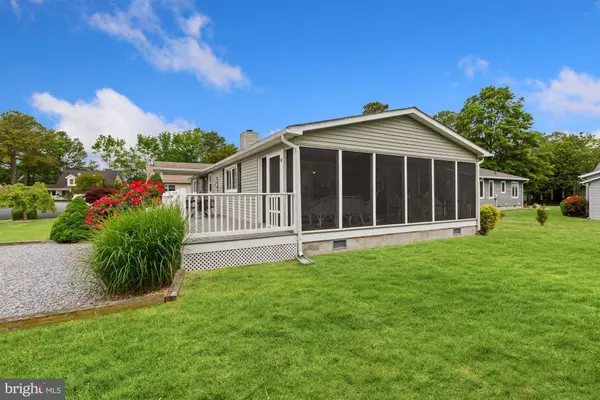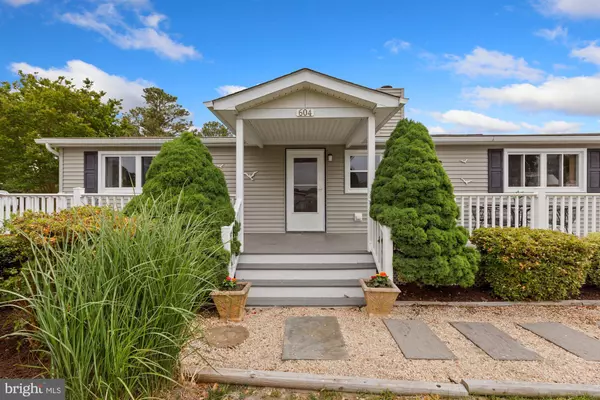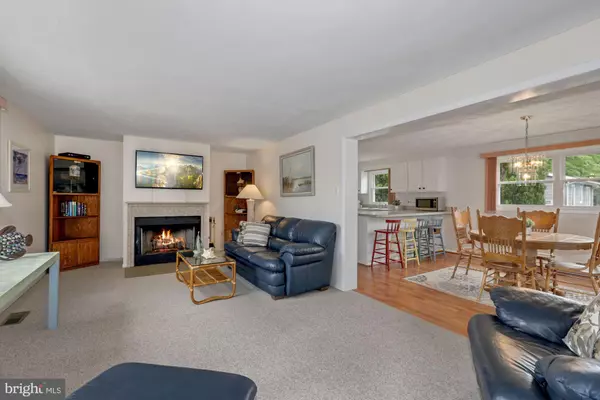$585,000
$575,000
1.7%For more information regarding the value of a property, please contact us for a free consultation.
604 CASTLE CT Bethany Beach, DE 19930
3 Beds
2 Baths
1,204 SqFt
Key Details
Sold Price $585,000
Property Type Single Family Home
Sub Type Detached
Listing Status Sold
Purchase Type For Sale
Square Footage 1,204 sqft
Price per Sqft $485
Subdivision Bethany West
MLS Listing ID DESU183978
Sold Date 07/16/21
Style Coastal
Bedrooms 3
Full Baths 2
HOA Fees $50/mo
HOA Y/N Y
Abv Grd Liv Area 1,204
Originating Board BRIGHT
Year Built 1963
Annual Tax Amount $1,420
Tax Year 2020
Lot Size 6,098 Sqft
Acres 0.14
Lot Dimensions 73.00 x 85.00
Property Description
Beautiful coastal single-family home in the popular community of Bethany West! Delight in being a short walk or bike ride to downtown Bethany Beach with its bandstand, boardwalk, lovely boutique shops and fine dining restaurants. The spacious kitchen features white cabinetry, plenty of counter space and a peninsula island providing additional seating. Family room is adorned with a wood burning fireplace adjacent to the dining room with access to a screened porch perfect for a relaxing respite at the end of the day. Enjoy new modern wide plank flooring, carpet and neutral fresh paint throughout. Primary bedroom has an en-suite bath. Two additional generously sized bedrooms and hall bath complete this single level living space. There is an outside shower to rinse off the surf & sand when you return from the beach. Community amenities include swimming pools, playgrounds, tennis and basketball courts. Bethany's West in town location means you have access to Bethany Beach parking passes and the trolley stops nearby. Dont miss this opportunity to live the coastal life. Simply Perfect!
Location
State DE
County Sussex
Area Baltimore Hundred (31001)
Zoning TN
Rooms
Other Rooms Dining Room, Primary Bedroom, Bedroom 2, Bedroom 3, Kitchen, Family Room
Main Level Bedrooms 3
Interior
Interior Features Attic, Breakfast Area, Carpet, Combination Kitchen/Dining, Dining Area, Kitchen - Island, Primary Bath(s), Stall Shower
Hot Water Electric, 60+ Gallon Tank
Heating Heat Pump(s), Baseboard - Electric, Programmable Thermostat, Forced Air
Cooling Central A/C, Programmable Thermostat
Flooring Carpet, Laminated
Fireplaces Number 1
Fireplaces Type Mantel(s), Wood
Equipment Stove, Range Hood, Refrigerator, Icemaker, Dishwasher, Disposal, Microwave, Washer, Dryer, Water Heater, Exhaust Fan, Oven - Self Cleaning, Oven - Single, Oven/Range - Electric, Water Dispenser
Furnishings Yes
Fireplace Y
Window Features Casement,Insulated,Screens
Appliance Stove, Range Hood, Refrigerator, Icemaker, Dishwasher, Disposal, Microwave, Washer, Dryer, Water Heater, Exhaust Fan, Oven - Self Cleaning, Oven - Single, Oven/Range - Electric, Water Dispenser
Heat Source Electric
Laundry Has Laundry
Exterior
Exterior Feature Deck(s), Enclosed, Porch(es), Roof, Screened
Garage Spaces 4.0
Utilities Available Cable TV, Phone Available
Amenities Available Swimming Pool, Tennis Courts
Water Access N
View Garden/Lawn
Roof Type Architectural Shingle
Accessibility Other
Porch Deck(s), Enclosed, Porch(es), Roof, Screened
Total Parking Spaces 4
Garage N
Building
Lot Description Front Yard, Landscaping, Rear Yard, SideYard(s)
Story 1
Foundation Crawl Space, Block
Sewer Public Sewer
Water Public
Architectural Style Coastal
Level or Stories 1
Additional Building Above Grade, Below Grade
Structure Type Dry Wall
New Construction N
Schools
Elementary Schools Lord Baltimore
Middle Schools Selbyville
High Schools Indian River
School District Indian River
Others
Senior Community No
Tax ID 134-13.00-208.00
Ownership Fee Simple
SqFt Source Assessor
Security Features Main Entrance Lock,Smoke Detector
Acceptable Financing Cash, Conventional
Listing Terms Cash, Conventional
Financing Cash,Conventional
Special Listing Condition Standard
Read Less
Want to know what your home might be worth? Contact us for a FREE valuation!

Our team is ready to help you sell your home for the highest possible price ASAP

Bought with SARAH FRENCH • Long & Foster Real Estate, Inc.

GET MORE INFORMATION





