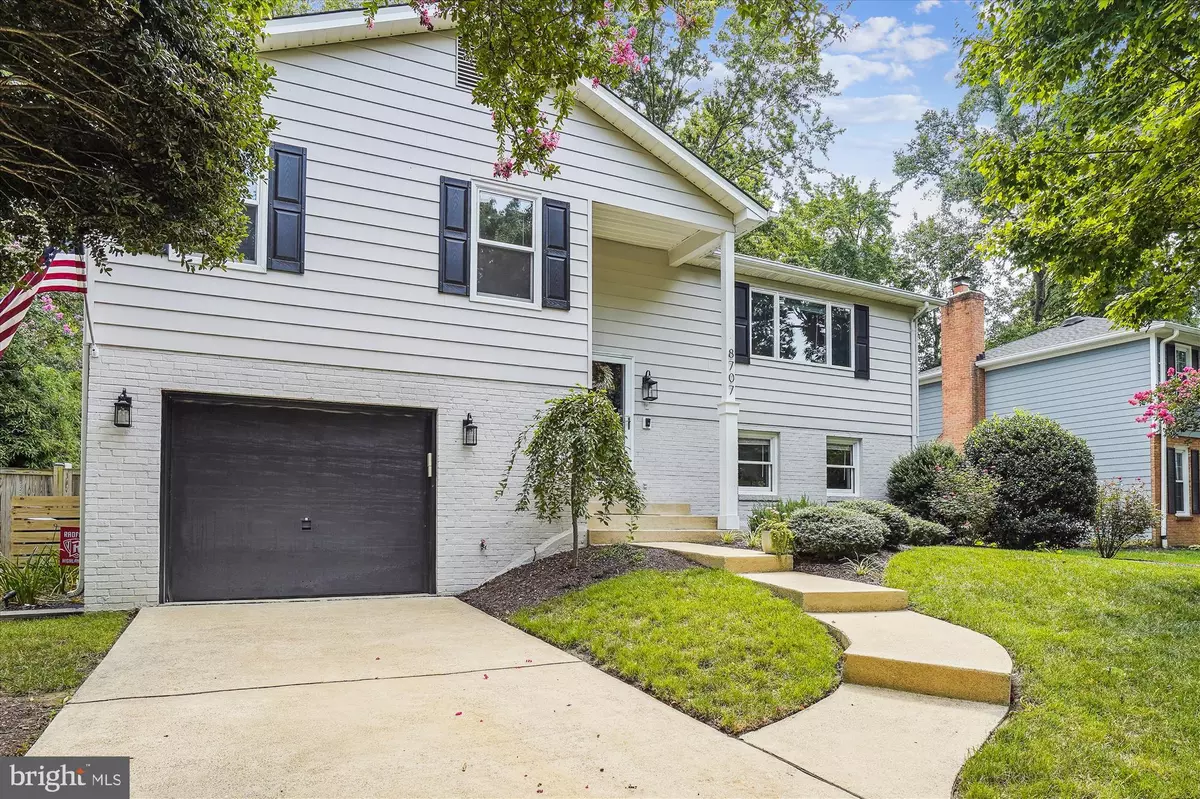$830,000
$825,000
0.6%For more information regarding the value of a property, please contact us for a free consultation.
8707 PARRY LN Alexandria, VA 22308
4 Beds
3 Baths
2,850 SqFt
Key Details
Sold Price $830,000
Property Type Single Family Home
Sub Type Detached
Listing Status Sold
Purchase Type For Sale
Square Footage 2,850 sqft
Price per Sqft $291
Subdivision Stratford On The Potomac
MLS Listing ID VAFX2091216
Sold Date 10/21/22
Style Other
Bedrooms 4
Full Baths 3
HOA Fees $6/ann
HOA Y/N Y
Abv Grd Liv Area 1,550
Originating Board BRIGHT
Year Built 1970
Annual Tax Amount $8,111
Tax Year 2022
Lot Size 8,400 Sqft
Acres 0.19
Property Description
**PRICE ADJUSTMENT List Price now at $825K!**
Located on a quiet suburb street just off the Parkway, 8707 Parry Lane is a charming property with a breathtaking design. The foyer opens right into a light filled, airy space that immediately feels like home. The 2 levels contains 4 bedrooms and 3 full baths between them, as well as an eat-in kitchen with an island and a family room on each level. The open concept space allows you to breeze in and out of each room and really opens up the floor plan! Cozy up in the lower level around the gas fireplace this winter. The screened in deck and lower level patio are perfect for enjoying the outdoors, rain or shine! Both outdoor structures overlook a fully fenced-in and expansive backyard. Both the indoor and outdoor spaces allow plenty of room for hosting get togethers and those end-of-summer parties. Just outside the backyard gate, there is direct access to the neighborhood walking/jog path, perfect for runners! 22308 is a prime location in the DMV, just down the street from Mt. Vernon and down the GW Parkway from Old Town! Nearby are spots like Fort Hunt Park, Mt. Vernon Country Club, and Collingwood Park.
Location
State VA
County Fairfax
Zoning 131
Rooms
Other Rooms Living Room, Dining Room, Primary Bedroom, Bedroom 2, Bedroom 3, Bedroom 4, Kitchen, Family Room, Laundry, Primary Bathroom, Full Bath
Basement Interior Access, Connecting Stairway, Daylight, Full, Fully Finished, Outside Entrance, Walkout Level
Main Level Bedrooms 3
Interior
Interior Features Ceiling Fan(s), Combination Kitchen/Dining, Floor Plan - Open, Kitchen - Island, Primary Bath(s), Recessed Lighting, Window Treatments
Hot Water Electric
Heating Forced Air
Cooling Central A/C
Fireplaces Number 1
Fireplaces Type Gas/Propane
Equipment Built-In Microwave, Dishwasher, Dryer, Refrigerator, Stainless Steel Appliances, Oven/Range - Electric, Washer
Fireplace Y
Appliance Built-In Microwave, Dishwasher, Dryer, Refrigerator, Stainless Steel Appliances, Oven/Range - Electric, Washer
Heat Source Natural Gas
Laundry Lower Floor
Exterior
Exterior Feature Deck(s), Enclosed, Screened, Patio(s)
Parking Features Garage - Front Entry, Covered Parking
Garage Spaces 2.0
Fence Fully
Utilities Available Electric Available, Natural Gas Available, Sewer Available, Water Available
Water Access N
Accessibility None
Porch Deck(s), Enclosed, Screened, Patio(s)
Attached Garage 1
Total Parking Spaces 2
Garage Y
Building
Story 2
Foundation Other
Sewer Public Sewer
Water Public
Architectural Style Other
Level or Stories 2
Additional Building Above Grade, Below Grade
New Construction N
Schools
High Schools West Potomac
School District Fairfax County Public Schools
Others
HOA Fee Include Common Area Maintenance,Snow Removal
Senior Community No
Tax ID 1112 08 0558
Ownership Fee Simple
SqFt Source Assessor
Horse Property N
Special Listing Condition Standard
Read Less
Want to know what your home might be worth? Contact us for a FREE valuation!

Our team is ready to help you sell your home for the highest possible price ASAP

Bought with Seth S Turner • Compass

GET MORE INFORMATION





