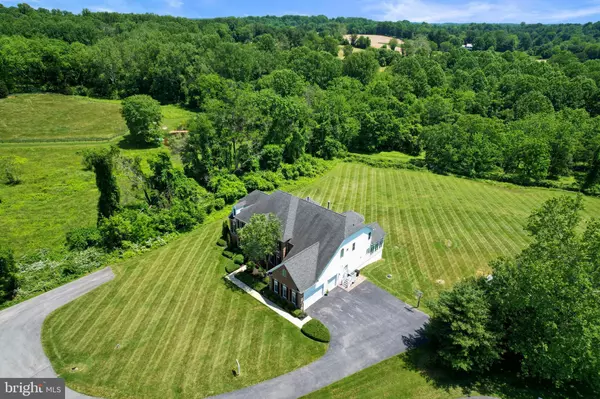$1,759,000
$1,759,000
For more information regarding the value of a property, please contact us for a free consultation.
21212 DENIT ESTATES DR Brookeville, MD 20833
7 Beds
6 Baths
11,181 SqFt
Key Details
Sold Price $1,759,000
Property Type Single Family Home
Sub Type Detached
Listing Status Sold
Purchase Type For Sale
Square Footage 11,181 sqft
Price per Sqft $157
Subdivision Denit Estates
MLS Listing ID MDMC2054854
Sold Date 07/05/22
Style Colonial
Bedrooms 7
Full Baths 6
HOA Y/N N
Abv Grd Liv Area 7,592
Originating Board BRIGHT
Year Built 2007
Annual Tax Amount $12,437
Tax Year 2022
Lot Size 3.510 Acres
Acres 3.51
Property Description
Unquestionably one of the finest homes to come to market in highly sought-after Brookeville. This grand estate with over 11,000 square feet of beautifully finished living space was built by acclaimed NV homes in 2007, but shows like Brand New! This customized Mount Vernon model has been upgraded with all the amenities one can desire, is sited on a picturesque private 3.5 acre premium lot and sits at the end of a long private driveway. This spectacular 7 Bedroom, 6 Full Bath, 3 Car Garage home was built with design and function in mind, featuring an open floor plan, luxurious finishes, top quality materials, multiple dual staircases, a Family Room with fireplace, 20 ft high coffered ceilings and a wall of windows and amazingly there are Bedroom Suites on every level of this Home! Unparalleled in design, every space is this home is truly special, from the gourmet Chefs Kitchen to the expansive light drenched Sunroom/Conservatory, the inviting Formal Living and Dining rooms beckoning guests, the Sunroom Nook ideal for an Office or a perfect Playroom, a Main Level Full Bedroom Suite with Bath, and so much more! The upstairs level features a stunning Primary Suite with a window surround Sitting Room, spacious Walk-In Closet/Dressing Room, multiple Closets with extensive custom built in cabinetry and a sumptuous Luxury Bath. The beautiful open walkway leads to 4 additional Bedrooms and 3 Full Baths, accommodating and private. The amazing Fully Finished Walk-Out lower level offers so much! A sensational Great Room with abundant windows and so much light, a lower level Full Bedroom Suite with Bath and a private entry to the back yard, a mirrored Exercise Room, a sensational Cinema Room with elevated theater seating and curtains, existing plumbing for a Bar and spacious Nook, great for Office, Game or Hobby Room. Step out to the gorgeous massive backyard, an open canvas waiting for you to realize your dreams! This exquisite home is perfect for comfortable living and full-scale entertaining in a fabulous location.!
Location
State MD
County Montgomery
Zoning RC
Rooms
Other Rooms Primary Bedroom, Bedroom 2, Bedroom 3, Bedroom 4, Bedroom 5
Basement Walkout Level, Fully Finished, Daylight, Full, Heated, Improved, Rear Entrance, Interior Access
Main Level Bedrooms 1
Interior
Hot Water 60+ Gallon Tank, Electric
Heating Heat Pump(s), Forced Air, Humidifier, Zoned, Central
Cooling Heat Pump(s), Ceiling Fan(s), Central A/C, Zoned
Flooring Hardwood, Ceramic Tile, Carpet
Fireplaces Number 1
Fireplace Y
Heat Source Electric, Propane - Owned
Exterior
Parking Features Garage Door Opener, Garage - Side Entry
Garage Spaces 3.0
Water Access N
View Garden/Lawn, Trees/Woods
Street Surface Paved
Accessibility None
Attached Garage 3
Total Parking Spaces 3
Garage Y
Building
Lot Description Backs to Trees, Front Yard, Rear Yard, Private, Level, Landscaping, Cleared
Story 3
Foundation Slab
Sewer Septic Exists
Water Well
Architectural Style Colonial
Level or Stories 3
Additional Building Above Grade, Below Grade
Structure Type 9'+ Ceilings,2 Story Ceilings,High
New Construction N
Schools
High Schools Sherwood
School District Montgomery County Public Schools
Others
Pets Allowed Y
Senior Community No
Tax ID 160803548690
Ownership Fee Simple
SqFt Source Assessor
Security Features Electric Alarm,Smoke Detector,Security System,Intercom
Special Listing Condition Standard
Pets Allowed No Pet Restrictions
Read Less
Want to know what your home might be worth? Contact us for a FREE valuation!

Our team is ready to help you sell your home for the highest possible price ASAP

Bought with Charlene R LeCount-Pecoraro • EXP Realty, LLC

GET MORE INFORMATION





