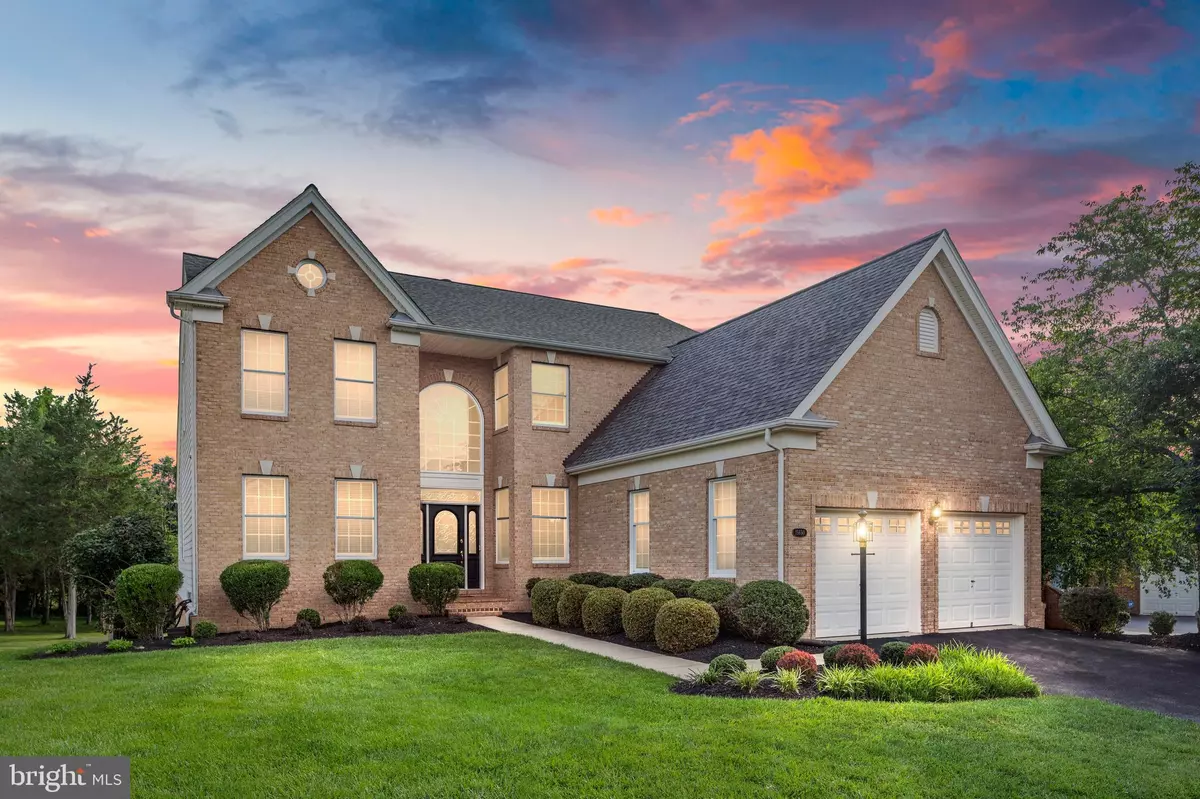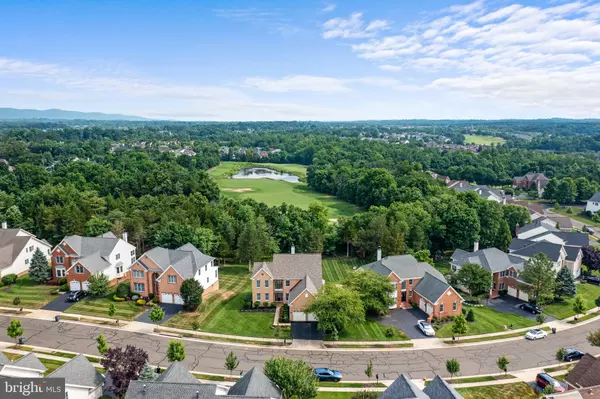$855,000
$859,995
0.6%For more information regarding the value of a property, please contact us for a free consultation.
15650 RYDER CUP DR Haymarket, VA 20169
4 Beds
4 Baths
3,337 SqFt
Key Details
Sold Price $855,000
Property Type Single Family Home
Sub Type Detached
Listing Status Sold
Purchase Type For Sale
Square Footage 3,337 sqft
Price per Sqft $256
Subdivision Dominion Valley Country Club
MLS Listing ID VAPW2031364
Sold Date 08/31/22
Style Traditional
Bedrooms 4
Full Baths 3
Half Baths 1
HOA Fees $165/mo
HOA Y/N Y
Abv Grd Liv Area 3,337
Originating Board BRIGHT
Year Built 2004
Annual Tax Amount $8,193
Tax Year 2022
Lot Size 0.362 Acres
Acres 0.36
Property Description
**Must see video tour** *Work to convert upstairs loft into legal 4th bedroom to start Monday 07-25-22 to be completed by 07-29-22!!**
Welcome to one of Dominion Valley's finest homes with a hard to find First Floor Master Suite! A gated community with world class amenities & top rated schools from elementary to high school! Two level no maintenance Trex deck installed less then 2 years ago for outdoor entertaining with walkout basement. One of the largest lots in the community with over 1/3 acre of flat yard!! Backing up to the 14th hole of Dominion Valley Country Golf Club offering privacy and beautiful views. Owner's have continually updated and maintained this home. Kitchen completely remodeled in 2021 to include refresh of cabinets & granite countertops w/ all new stainless steel appliances. Beautiful hardwood floors on all entertain areas of first floor. Professionally maintained yard with sprinkler system installed in May 2020. Roof was replaced in December 2019. Front load washer & dryer replaced in 2017. New 10 year smoke/carbon monoxide detectors throughout w/ basement carbon monoxide detector linked to Vivint alarm system, alarm system conveys. Most light/fan fixtures replaced within last year. Drywall professionally repaired with fresh coat of paint throughout home just completed. Ready for immediate move in! Carpets professionally cleaned.
Amenities at Dominion Valley:
The Association owns multiple facilities for resident use, including 7 outdoor pools and 1 indoor pool, 5 tot lots, 3 tennis courts, 4 basketball courts, 2 volleyball courts, fishing piers, and other facilities, including The Waverly Club.
The Waverly Club is a DVOA-owned facility featuring an indoor pool that is open year-round, a workout room, two rooms available for resident reservation, outdoor pools, outdoor play areas/courts and a trail entrance.
Location
State VA
County Prince William
Zoning RPC
Rooms
Basement Unfinished, Walkout Level, Windows, Rough Bath Plumb
Main Level Bedrooms 1
Interior
Hot Water Natural Gas
Heating Central
Cooling Central A/C
Fireplaces Number 1
Heat Source Natural Gas
Exterior
Parking Features Garage - Front Entry
Garage Spaces 6.0
Water Access N
Roof Type Architectural Shingle
Accessibility None
Attached Garage 2
Total Parking Spaces 6
Garage Y
Building
Story 3
Foundation Slab
Sewer Public Sewer
Water Public
Architectural Style Traditional
Level or Stories 3
Additional Building Above Grade, Below Grade
New Construction N
Schools
Elementary Schools Alvey
Middle Schools Ronald Wilson Reagan
High Schools Battlefield
School District Prince William County Public Schools
Others
Senior Community No
Tax ID 7298-46-0528
Ownership Fee Simple
SqFt Source Assessor
Special Listing Condition Standard
Read Less
Want to know what your home might be worth? Contact us for a FREE valuation!

Our team is ready to help you sell your home for the highest possible price ASAP

Bought with Vanessa J Rodriguez • RE/MAX Executives

GET MORE INFORMATION





