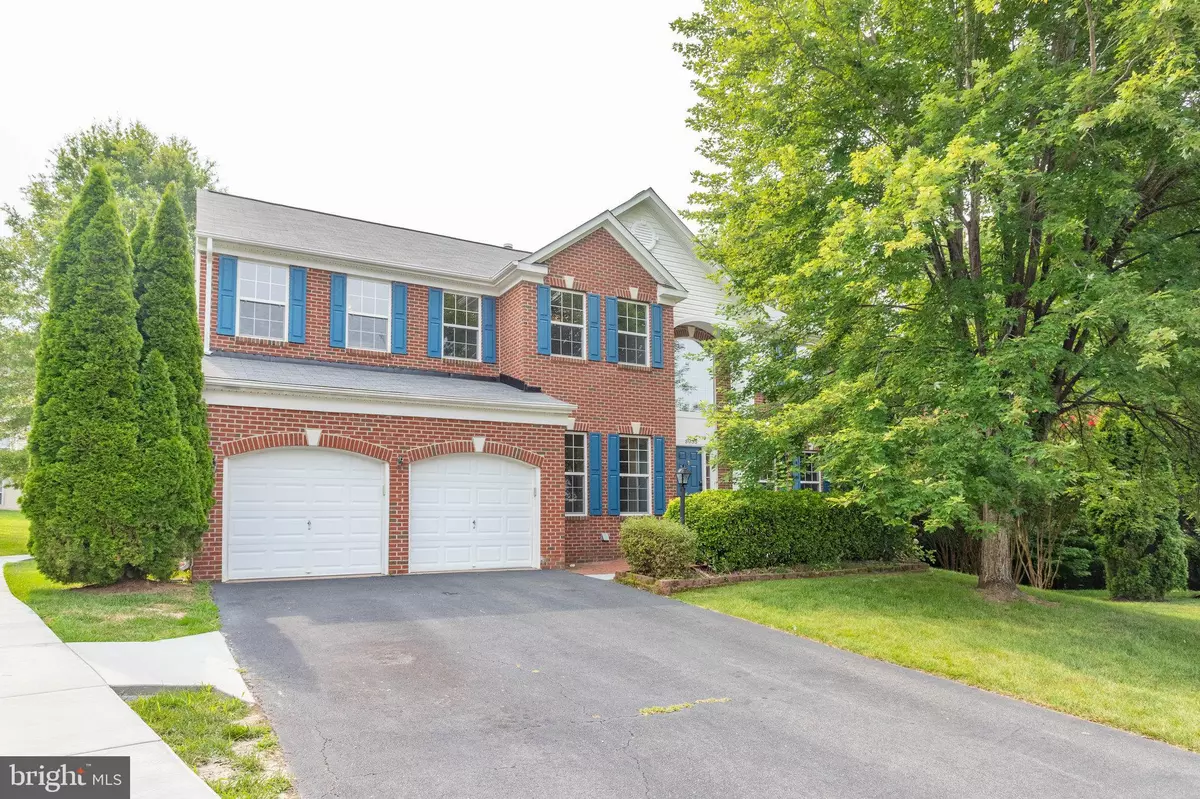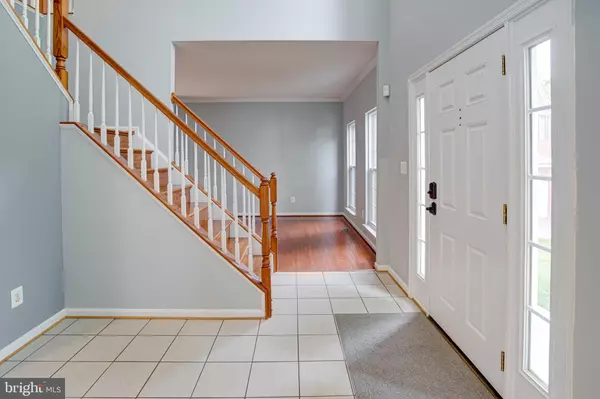$720,000
$725,000
0.7%For more information regarding the value of a property, please contact us for a free consultation.
5035 WET ROCK CT Woodbridge, VA 22193
5 Beds
4 Baths
4,540 SqFt
Key Details
Sold Price $720,000
Property Type Single Family Home
Sub Type Detached
Listing Status Sold
Purchase Type For Sale
Square Footage 4,540 sqft
Price per Sqft $158
Subdivision Lake Terrapin
MLS Listing ID VAPW2002044
Sold Date 08/31/21
Style Colonial
Bedrooms 5
Full Baths 3
Half Baths 1
HOA Fees $71/qua
HOA Y/N Y
Abv Grd Liv Area 3,240
Originating Board BRIGHT
Year Built 2004
Annual Tax Amount $6,828
Tax Year 2020
Lot Size 0.256 Acres
Acres 0.26
Property Description
Commuter's dream awaits you. To live in a spacious 4932 SF with Virginia II style brick front home. Perfectly situated in a peaceful and private residential setting. Owner's well maintained home. Huge living space and open sunroom floorplan connecting to the over sized maintenance free deck. It is perfect for entertaining your guests . Very private Cul-De-Sac in sought after Lake Terrapin. Close to I-95 and Rt 234 and 10 min from shopping mall with so many services and amenities. This lovely home has a tree lined backyard with in-ground sprinkler system for the lawn. New Roof(2yr) and HVAC systems (5 yr) and fresh new carpet for all bed rooms and entire lower level. Home security and Intercom are disconnected. You can engage in year-round outdoor activities provided as amenities by the community such as the clubhouse, swimming pools, basketball courts, tennis courts, four tot lots/playgrounds and walk/jogging path around the lake. Gorgeous brick front single family home with 5BR/3.5BA and Upgrades throughout. Beautiful hardwood & tile on main level. Spacious kitchen w/ granite counters, tall cabinets, & SS appliances that opens to sunroom. Huge Master bedroom w/ large master bath w/ huge center tub & separate shower and his and her walk -in closet. Central Vacuum System throughout a home. Finished basement with rec room, bedroom & full bath & extra set of laundry machine and so much more to enjoy! Huge composite deck and manicured lawn and a side walk to the basement. Don't miss the amazing opportunity to own this beautiful home! Must see TODAY!!**Some of photos are virtual staging**
Location
State VA
County Prince William
Zoning R4
Rooms
Basement Fully Finished, Walkout Level, Outside Entrance, Rear Entrance
Interior
Interior Features Attic, Breakfast Area, Chair Railings, Crown Moldings, Dining Area, Family Room Off Kitchen, Floor Plan - Traditional, Primary Bath(s), Upgraded Countertops, Wood Floors
Hot Water Natural Gas
Heating Forced Air
Cooling Central A/C
Fireplaces Number 1
Equipment Built-In Microwave, Central Vacuum, Dishwasher, Disposal, Dryer, Icemaker, Refrigerator, Trash Compactor, Stove, Washer
Fireplace Y
Appliance Built-In Microwave, Central Vacuum, Dishwasher, Disposal, Dryer, Icemaker, Refrigerator, Trash Compactor, Stove, Washer
Heat Source Natural Gas
Exterior
Parking Features Garage Door Opener
Garage Spaces 4.0
Amenities Available Club House, Pool - Outdoor, Tennis Courts
Water Access N
Accessibility Level Entry - Main
Attached Garage 2
Total Parking Spaces 4
Garage Y
Building
Story 3.5
Sewer Public Sewer
Water Public
Architectural Style Colonial
Level or Stories 3.5
Additional Building Above Grade, Below Grade
New Construction N
Schools
Elementary Schools Montclair
Middle Schools Saunders
High Schools Forest Park
School District Prince William County Public Schools
Others
HOA Fee Include Common Area Maintenance,Pool(s),Trash
Senior Community No
Tax ID 8091-81-1473
Ownership Fee Simple
SqFt Source Assessor
Acceptable Financing Cash, Conventional, FHA, VA
Listing Terms Cash, Conventional, FHA, VA
Financing Cash,Conventional,FHA,VA
Special Listing Condition Standard
Read Less
Want to know what your home might be worth? Contact us for a FREE valuation!

Our team is ready to help you sell your home for the highest possible price ASAP

Bought with Gerald P Searles • Smart Realty, LLC

GET MORE INFORMATION





