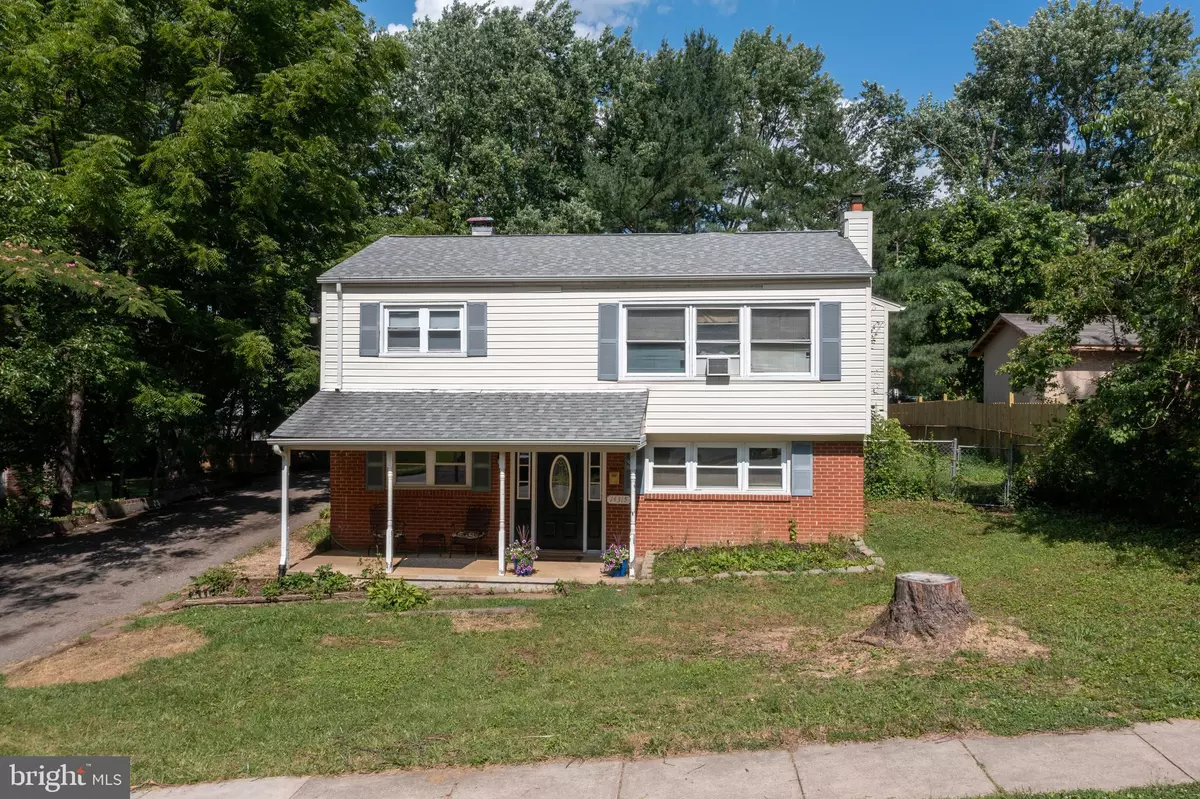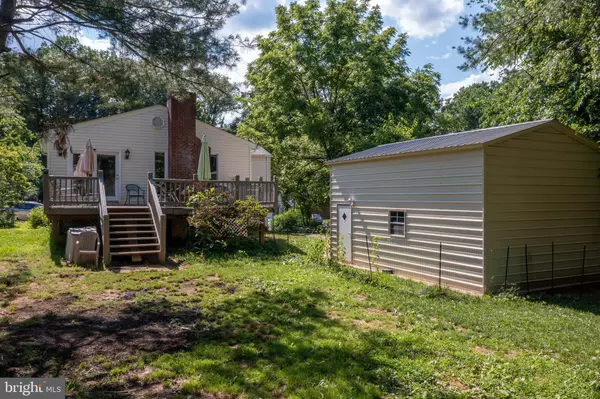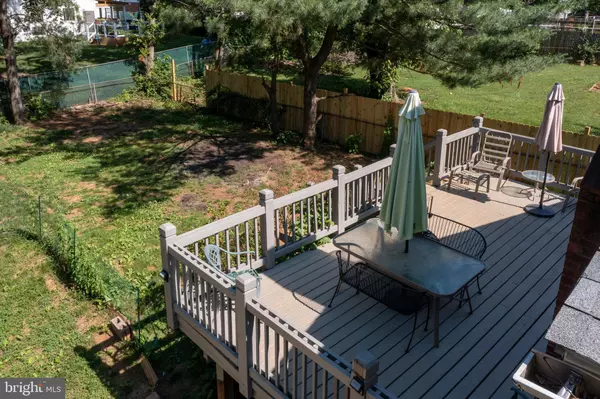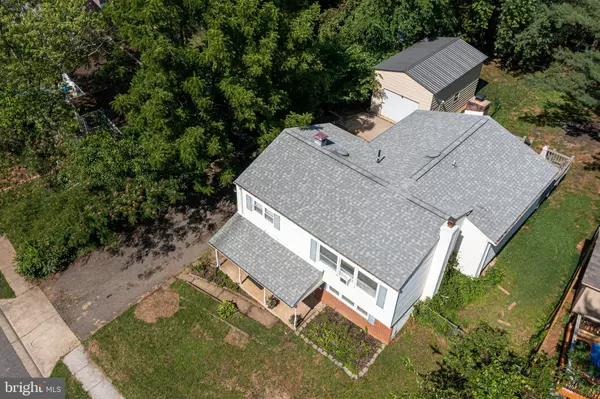$306,000
$199,990
53.0%For more information regarding the value of a property, please contact us for a free consultation.
14315 FERNDALE RD Woodbridge, VA 22193
4 Beds
2 Baths
1,828 SqFt
Key Details
Sold Price $306,000
Property Type Single Family Home
Sub Type Detached
Listing Status Sold
Purchase Type For Sale
Square Footage 1,828 sqft
Price per Sqft $167
Subdivision Dale City
MLS Listing ID VAPW2000238
Sold Date 07/01/21
Style Bi-level
Bedrooms 4
Full Baths 2
HOA Y/N N
Abv Grd Liv Area 1,158
Originating Board BRIGHT
Year Built 1967
Annual Tax Amount $3,867
Tax Year 2020
Lot Size 10,088 Sqft
Acres 0.23
Property Description
*** OFFER DEADLINE IS MONDAY 6/21/2021 AT 4PM EST*** DON'T MISS THIS AMAZING INVESTMENT OPPORTUNITY. This single family home needs some TLC and is being sold in "AS IS" condition but has great potential. Why live in a Townhome when you can own a single family home for the same price. This home has a brand new Hot Water Heater and a NEW ROOF in 2017. This home boasts a HUGE DETACHED GARAGE just waiting for Mr. Handyman's tools or your business equipment! This garage is 16.5' x 24' and 16' high with a solid cement floor!! Enter in the first floor to a large open family room, a first floor bedroom, a full bathroom and the laundry. A new bannister brings you to the upper level where you find a LARGE open great room with a brick wood-burning fireplace, room for your table and a galley style kitchen 3 bedrooms and an updated bathroom on this floor. An almost new large deck comes off of the great room and into the spacious backyard. LOVE PROJECTS? Want to put your own touch on this home....LOOK NO FURTHER THIS IS IT!! DON'T DELAY!
Location
State VA
County Prince William
Zoning RPC
Rooms
Basement Full
Main Level Bedrooms 1
Interior
Interior Features Combination Kitchen/Dining, Combination Dining/Living, Entry Level Bedroom, Kitchen - Galley, Ceiling Fan(s), Crown Moldings, Floor Plan - Open, Bathroom - Tub Shower, Wood Floors
Hot Water Natural Gas
Heating Baseboard - Electric, Baseboard - Hot Water
Cooling Window Unit(s)
Fireplaces Number 1
Fireplaces Type Mantel(s), Brick, Wood
Equipment Dishwasher, Disposal, Dryer, Refrigerator, Stove
Fireplace Y
Appliance Dishwasher, Disposal, Dryer, Refrigerator, Stove
Heat Source Other, Electric
Laundry Main Floor
Exterior
Exterior Feature Deck(s), Porch(es)
Parking Features Additional Storage Area, Garage - Front Entry, Oversized
Garage Spaces 7.0
Fence Chain Link
Utilities Available Under Ground
Water Access N
Roof Type Architectural Shingle
Accessibility None
Porch Deck(s), Porch(es)
Total Parking Spaces 7
Garage Y
Building
Lot Description Backs to Trees
Story 2
Sewer Public Sewer
Water Public
Architectural Style Bi-level
Level or Stories 2
Additional Building Above Grade, Below Grade
New Construction N
Schools
Elementary Schools Bel Air
Middle Schools George M. Hampton
High Schools Gar-Field
School District Prince William County Public Schools
Others
Senior Community No
Tax ID 8191-88-7594
Ownership Fee Simple
SqFt Source Assessor
Special Listing Condition Standard
Read Less
Want to know what your home might be worth? Contact us for a FREE valuation!

Our team is ready to help you sell your home for the highest possible price ASAP

Bought with Paula J Pummill • Century 21 Redwood Realty

GET MORE INFORMATION





