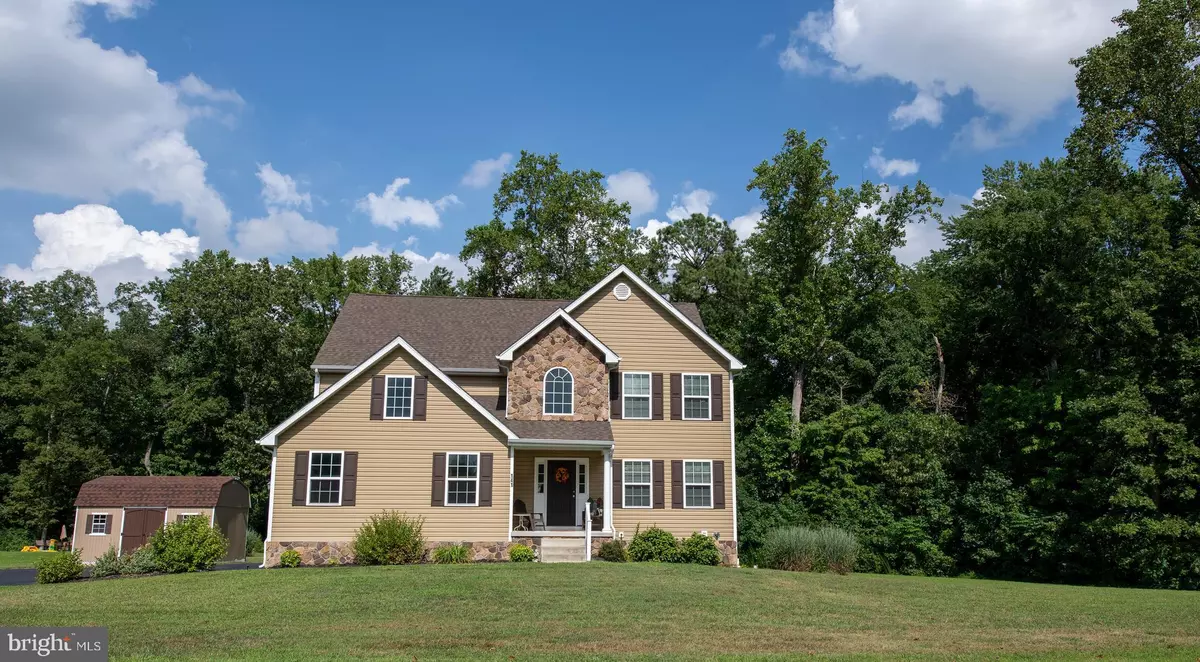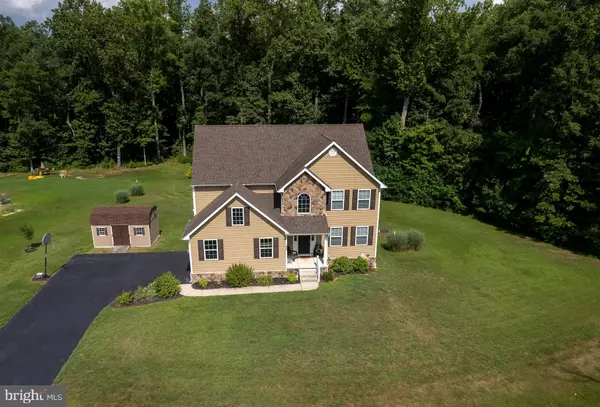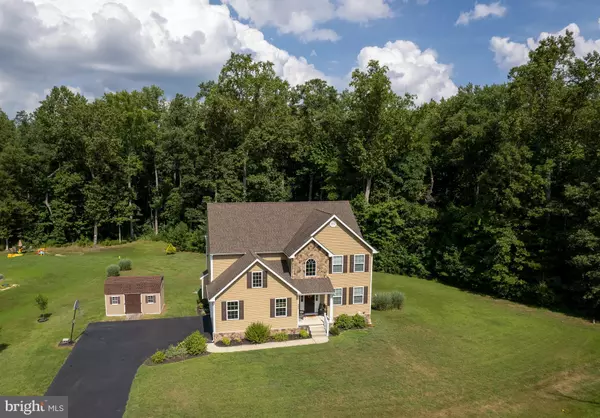$430,000
$429,900
For more information regarding the value of a property, please contact us for a free consultation.
141 HUNTERS RUN BLVD Felton, DE 19943
4 Beds
3 Baths
2,457 SqFt
Key Details
Sold Price $430,000
Property Type Single Family Home
Sub Type Detached
Listing Status Sold
Purchase Type For Sale
Square Footage 2,457 sqft
Price per Sqft $175
Subdivision Hunters Run
MLS Listing ID DEKT2013272
Sold Date 10/24/22
Style Contemporary
Bedrooms 4
Full Baths 2
Half Baths 1
HOA Fees $16/ann
HOA Y/N Y
Abv Grd Liv Area 2,457
Originating Board BRIGHT
Year Built 2015
Annual Tax Amount $1,357
Tax Year 2022
Lot Size 0.512 Acres
Acres 0.51
Lot Dimensions 215.51 x 246.62
Property Description
Welcome to this charming and beautifully maintained 4BR/2.5BA home located on a half acre lot in Hunters Run. This home features over 2400 square feet of living space with an additional finished recreational room in the basement. Spacious open concept eat-in kitchen that overlooks the family room with gas fireplace. The kitchen includes 42-inch cabinets, stainless steel appliances, a large pantry, (or laundry room!) an island /breakfast bar, gas range, and a large single vessel ceramic sink. Quality hardwood flooring in the foyer and formal dining room. The second-floor owner's suite has a large walk-in closet with a full private bath and dual sinks. Down the hall you will find 3 additional spacious bedrooms with large closets of which share access to the hall bathroom. The finished basement includes a large egress window, a spacious area for the washer/dryer and water softener.
Are you looking for a lot with privacy? Enjoy the peaceful view of the woods from the rear deck that overlooks acres of trees! Pride of ownership is evident throughout the Hunters Run community which is located close to Route 13 with quick access to Route 1, Dover Air Force Base, and the Delaware Beaches.
Location
State DE
County Kent
Area Lake Forest (30804)
Zoning AC
Rooms
Basement Partially Finished
Main Level Bedrooms 4
Interior
Hot Water Natural Gas
Heating Forced Air
Cooling Central A/C
Furnishings No
Fireplace N
Heat Source Natural Gas
Exterior
Garage Garage - Side Entry, Garage Door Opener, Inside Access, Oversized
Garage Spaces 8.0
Water Access N
Roof Type Architectural Shingle
Accessibility None
Attached Garage 2
Total Parking Spaces 8
Garage Y
Building
Story 2
Foundation Concrete Perimeter
Sewer Gravity Sept Fld
Water Well
Architectural Style Contemporary
Level or Stories 2
Additional Building Above Grade, Below Grade
Structure Type 2 Story Ceilings,9'+ Ceilings
New Construction N
Schools
School District Lake Forest
Others
HOA Fee Include Common Area Maintenance
Senior Community No
Tax ID NM-00-11104-06-1000-000
Ownership Fee Simple
SqFt Source Assessor
Acceptable Financing Cash, Conventional, FHA, VA
Horse Property N
Listing Terms Cash, Conventional, FHA, VA
Financing Cash,Conventional,FHA,VA
Special Listing Condition Standard
Read Less
Want to know what your home might be worth? Contact us for a FREE valuation!

Our team is ready to help you sell your home for the highest possible price ASAP

Bought with Lisa P Pearson • Diamond State Cooperative LLC

GET MORE INFORMATION





