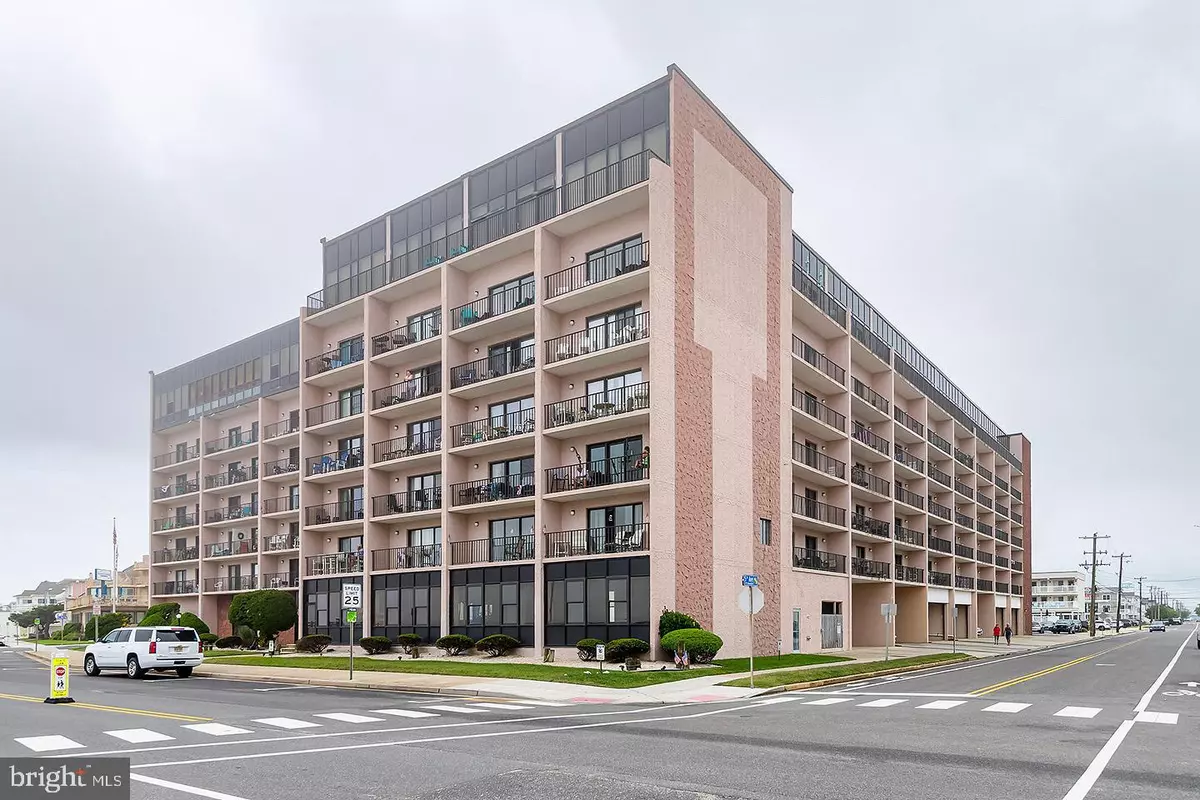$549,000
$549,000
For more information regarding the value of a property, please contact us for a free consultation.
500 KENNEDY DR North Wildwood, NJ 08260
2 Beds
3 Baths
1,439 SqFt
Key Details
Sold Price $549,000
Property Type Single Family Home
Sub Type Unit/Flat/Apartment
Listing Status Sold
Purchase Type For Sale
Square Footage 1,439 sqft
Price per Sqft $381
Subdivision N. Wildwood
MLS Listing ID NJCM2001348
Sold Date 09/07/22
Style Unit/Flat
Bedrooms 2
Full Baths 2
Half Baths 1
HOA Fees $1,200/mo
HOA Y/N Y
Abv Grd Liv Area 1,439
Originating Board BRIGHT
Year Built 1980
Annual Tax Amount $4,983
Tax Year 2021
Lot Dimensions 0.00 x 0.00
Property Description
Beautifully Remodeled Beach Block Condo Located in The Regency Towers. On the second floor you will find 2 Bedrooms each with their own full Bathroom, walk in closets, and Balcony with ocean views. The first floor you will find a bonus room currently being used as a 3rd Bedroom, a Half bath, washer and dryer, Kitchen and Living room area. Enjoy another balcony with ocean views off the main living floor. Everything in this unit has been completely updated, New Cabinets, Quartz counter tops, new floors, all new appliances. This unit is located on the pool level that has a massive deck with chairs and tables perfect for grilling. Other features include 2 Storage units 2 parking spots, a gym, owners lounge, and security features. HOA fee includes water, sewer, heat, electric , basic cable, internet, local phone, common insurance and pool maintenance. Enjoy this for your self with year round living or take advantage of the amazing rental opportunity!
Location
State NJ
County Cape May
Area North Wildwood City (20507)
Zoning OS
Rooms
Main Level Bedrooms 2
Interior
Interior Features Floor Plan - Open
Hot Water Other
Cooling Central A/C
Furnishings Yes
Fireplace N
Heat Source Natural Gas
Laundry Dryer In Unit, Washer In Unit
Exterior
Garage Spaces 2.0
Amenities Available Cable, Elevator, Exercise Room, Extra Storage, Pool - Outdoor, Security
Water Access N
View Ocean
Accessibility Elevator
Total Parking Spaces 2
Garage N
Building
Story 2
Unit Features Mid-Rise 5 - 8 Floors
Sewer Public Sewer
Water Public
Architectural Style Unit/Flat
Level or Stories 2
Additional Building Above Grade, Below Grade
New Construction N
Schools
School District Wildwood City Schools
Others
Pets Allowed N
HOA Fee Include Air Conditioning,All Ground Fee,Cable TV,Common Area Maintenance,Custodial Services Maintenance,Electricity,Gas,Health Club,Heat,High Speed Internet,Insurance,Lawn Maintenance,Management,Parking Fee,Pool(s),Recreation Facility,Sewer,Snow Removal,Trash,Water
Senior Community No
Tax ID 07-00421-00001-C0210
Ownership Condominium
Acceptable Financing Cash, Conventional, FHA
Listing Terms Cash, Conventional, FHA
Financing Cash,Conventional,FHA
Special Listing Condition Standard
Read Less
Want to know what your home might be worth? Contact us for a FREE valuation!

Our team is ready to help you sell your home for the highest possible price ASAP

Bought with Christine Williams • Century 21 Town & Country Realty - Mickleton
GET MORE INFORMATION





