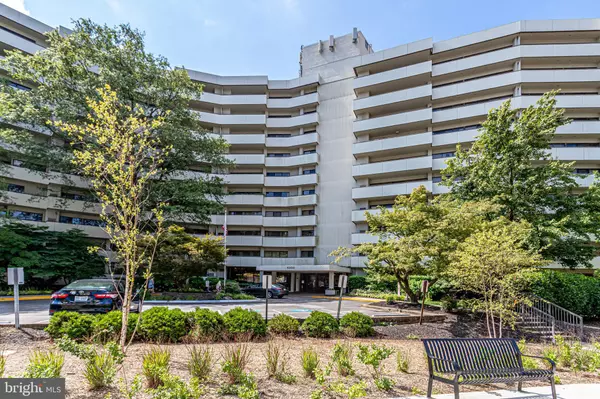$282,000
$282,000
For more information regarding the value of a property, please contact us for a free consultation.
5300 COLUMBIA PIKE #514 Arlington, VA 22204
1 Bed
2 Baths
927 SqFt
Key Details
Sold Price $282,000
Property Type Condo
Sub Type Condo/Co-op
Listing Status Sold
Purchase Type For Sale
Square Footage 927 sqft
Price per Sqft $304
Subdivision Carlyle House
MLS Listing ID VAAR2021078
Sold Date 09/02/22
Style Contemporary,Unit/Flat
Bedrooms 1
Full Baths 1
Half Baths 1
Condo Fees $547/mo
HOA Y/N N
Abv Grd Liv Area 927
Originating Board BRIGHT
Year Built 1974
Annual Tax Amount $2,441
Tax Year 2022
Property Description
Condo features a wonderful light-filled open floor plan, large living and dining room area with sliding glass doors that open onto the oversized balcony that extends the length of the unit. Spacious living area great for entertaining! New waterproof engineered hardwood floors throughout. Newly painted. Beautiful kitchen has upgraded cabinets and granite countertops, stainless steel appliances, and table space. Primary bedroom is large enough for a sitting/office area and has sliding glass doors to the balcony and a large walk-in closet. The updated primary and half bathrooms have new vanities, flooring, toilets, and faucets. Primary bath includes a brand new shower. Condo comes with one assigned parking space in the covered, secure garage close to the access door. The condo faces the quiet rear of the building and looks out onto the tree line, recently upgraded landscaping, and pool, providing a peaceful and beautiful view. Full-size Washer/Dryer in the unit. Amenities include a fitness center; outdoor tennis court/sport court; outdoor swimming pool; party room for rent; elegant updated lobby and common areas; and concierge, which accepts packages and deliveries. The pool and BBQ grill are located in a very spacious courtyard. Condo located in the heart of Columbia Pike and within minutes to Glencarlyn Park, a beautiful and secluded 100-acre park and nature trail. Close to the Four Mile Run and W&OD trails. Easy access to Downtown DC via car or buses that stop in front of the building and take you to the Pentagon or Pentagon City Metro stations. Pentagon City Mall and other shopping centers are only a short ride away. Enjoy all the amenities that Arlington County has to offer, including the nearby Arlington Mill Community Center, which is open every day and has a fitness center and outdoor public plaza that has community events year-round and a farmers market. Non-smoking building. Small pets are allowed, but no dogs unless a service or comfort dog.
Location
State VA
County Arlington
Zoning RA7-16
Rooms
Other Rooms Living Room, Primary Bedroom, Primary Bathroom, Half Bath
Main Level Bedrooms 1
Interior
Interior Features Ceiling Fan(s), Combination Dining/Living, Elevator, Floor Plan - Open, Kitchen - Table Space, Primary Bath(s), Walk-in Closet(s), Wood Floors
Hot Water Electric
Heating Central, Forced Air, Heat Pump(s)
Cooling Central A/C, Ceiling Fan(s)
Flooring Engineered Wood
Equipment Built-In Microwave, Dishwasher, Disposal, Dryer - Electric, Exhaust Fan, Icemaker, Refrigerator, Stainless Steel Appliances, Stove, Water Heater, Washer
Fireplace N
Appliance Built-In Microwave, Dishwasher, Disposal, Dryer - Electric, Exhaust Fan, Icemaker, Refrigerator, Stainless Steel Appliances, Stove, Water Heater, Washer
Heat Source Central, Electric
Laundry Dryer In Unit, Washer In Unit
Exterior
Exterior Feature Balcony, Patio(s)
Parking Features Basement Garage
Garage Spaces 1.0
Parking On Site 81
Utilities Available Cable TV Available
Amenities Available Common Grounds, Party Room, Pool - Outdoor, Tennis Courts, Elevator, Exercise Room, Swimming Pool
Water Access N
View Trees/Woods
Accessibility Elevator, No Stairs
Porch Balcony, Patio(s)
Total Parking Spaces 1
Garage Y
Building
Story 5
Unit Features Mid-Rise 5 - 8 Floors
Sewer Public Sewer
Water Public
Architectural Style Contemporary, Unit/Flat
Level or Stories 5
Additional Building Above Grade, Below Grade
New Construction N
Schools
Elementary Schools Abingdon
Middle Schools Kenmore
High Schools Wakefield
School District Arlington County Public Schools
Others
Pets Allowed Y
HOA Fee Include Common Area Maintenance,Ext Bldg Maint,Insurance,Lawn Maintenance,Management,Pool(s),Reserve Funds,Sewer,Snow Removal,Trash,Water
Senior Community No
Tax ID 28-004-142
Ownership Condominium
Security Features Desk in Lobby,Main Entrance Lock,Sprinkler System - Indoor,Smoke Detector,Exterior Cameras,Monitored
Acceptable Financing Cash, Conventional, FHA, Bank Portfolio, VA, VHDA
Listing Terms Cash, Conventional, FHA, Bank Portfolio, VA, VHDA
Financing Cash,Conventional,FHA,Bank Portfolio,VA,VHDA
Special Listing Condition Standard
Pets Allowed Cats OK, Number Limit
Read Less
Want to know what your home might be worth? Contact us for a FREE valuation!

Our team is ready to help you sell your home for the highest possible price ASAP

Bought with Vivian Li-Verdino • Keller Williams Realty

GET MORE INFORMATION





