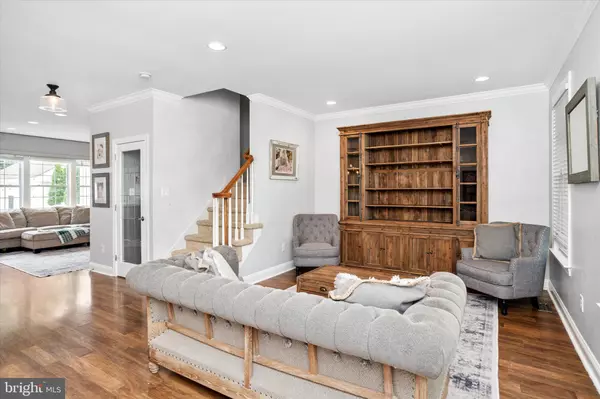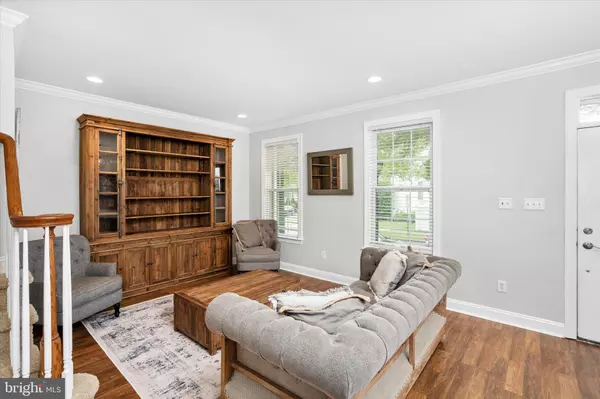$575,000
$549,000
4.7%For more information regarding the value of a property, please contact us for a free consultation.
91 MALSBURY ST Robbinsville, NJ 08691
4 Beds
4 Baths
2,292 SqFt
Key Details
Sold Price $575,000
Property Type Single Family Home
Sub Type Detached
Listing Status Sold
Purchase Type For Sale
Square Footage 2,292 sqft
Price per Sqft $250
Subdivision Town Center
MLS Listing ID NJME2019004
Sold Date 08/12/22
Style Colonial
Bedrooms 4
Full Baths 3
Half Baths 1
HOA Y/N N
Abv Grd Liv Area 2,292
Originating Board BRIGHT
Year Built 2002
Annual Tax Amount $11,672
Tax Year 2021
Lot Size 2,396 Sqft
Acres 0.06
Lot Dimensions 0.00 x 0.00
Property Description
Gorgeous brick front Townhome III in Robbinsville's much desired Town Center. The 1st floor has beautiful vinyl flooring. Formal living room with Crown molding and recessed lighting. Dining area with Crown molding, custom woodwork and light fixture. The eat in kitchen is a cook's delight. Full S/S appliance package, plenty of counter space, center island, pantry, closet, breakfast room and slider to the deck and backyard. The family room off the kitchen has room for the whole family and has recessed lighting and triple pane window overlooking the rear yard. On the 2nd floor which is draped in gleaming hardwood you will find 3 generous bedrooms and 2 full baths. Master bedroom has recessed lighting, walk in closet and access to the laundry room. 3rd floor loft with full bath that can be utilized as a 4th bedroom. Full finished basement and detached 1 car garage finish this wonderful home. Minutes from schools, shopping, The Hamilton Train Station, public transportation and all major roadways!
Location
State NJ
County Mercer
Area Robbinsville Twp (21112)
Zoning TC
Rooms
Other Rooms Living Room, Dining Room, Primary Bedroom, Bedroom 2, Bedroom 3, Kitchen, Family Room, Basement, Loft
Basement Fully Finished
Interior
Interior Features Breakfast Area, Carpet, Family Room Off Kitchen, Formal/Separate Dining Room, Kitchen - Island, Tub Shower, Walk-in Closet(s)
Hot Water Natural Gas
Heating Forced Air
Cooling Central A/C
Equipment Built-In Microwave, Built-In Range, Dishwasher, Dryer, Refrigerator, Washer
Fireplace N
Appliance Built-In Microwave, Built-In Range, Dishwasher, Dryer, Refrigerator, Washer
Heat Source Natural Gas
Laundry Upper Floor
Exterior
Parking Features Garage - Front Entry, Garage Door Opener
Garage Spaces 1.0
Fence Wood
Water Access N
Roof Type Shingle
Accessibility None
Total Parking Spaces 1
Garage Y
Building
Story 3
Foundation Block
Sewer Public Sewer
Water Public
Architectural Style Colonial
Level or Stories 3
Additional Building Above Grade, Below Grade
Structure Type 9'+ Ceilings
New Construction N
Schools
Elementary Schools Sharon E.S.
Middle Schools Pond Road Middle
High Schools Robbinsville
School District Robbinsville Twp
Others
Senior Community No
Tax ID 12-00003 68-00013
Ownership Fee Simple
SqFt Source Assessor
Acceptable Financing Cash, Conventional, FHA
Listing Terms Cash, Conventional, FHA
Financing Cash,Conventional,FHA
Special Listing Condition Standard
Read Less
Want to know what your home might be worth? Contact us for a FREE valuation!

Our team is ready to help you sell your home for the highest possible price ASAP

Bought with Maria Piccinich • RE/MAX at Barnegat Bay - Toms River
GET MORE INFORMATION





