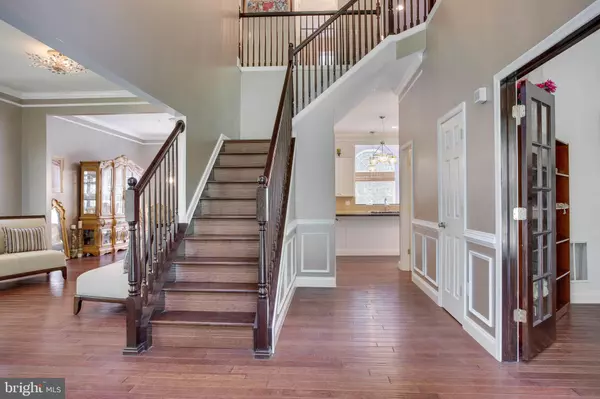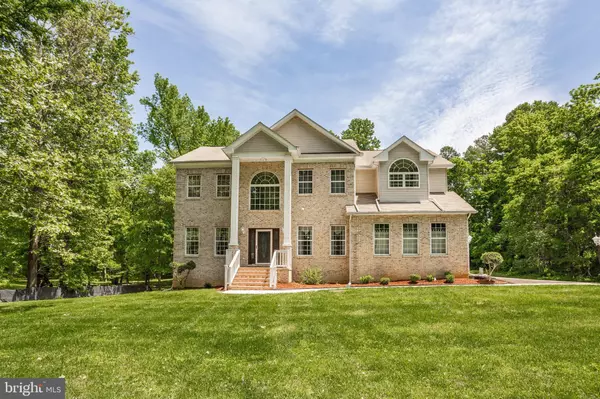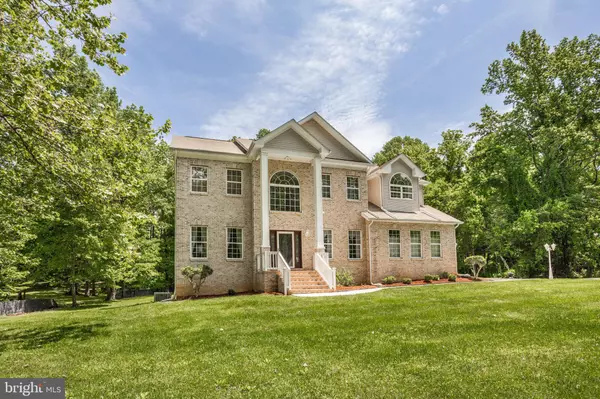$788,000
$780,000
1.0%For more information regarding the value of a property, please contact us for a free consultation.
2800 LARGO RD Upper Marlboro, MD 20772
6 Beds
4 Baths
3,328 SqFt
Key Details
Sold Price $788,000
Property Type Single Family Home
Sub Type Detached
Listing Status Sold
Purchase Type For Sale
Square Footage 3,328 sqft
Price per Sqft $236
Subdivision Brock Hall Plat 1
MLS Listing ID MDPG2042306
Sold Date 06/30/22
Style Colonial
Bedrooms 6
Full Baths 3
Half Baths 1
HOA Y/N N
Abv Grd Liv Area 3,328
Originating Board BRIGHT
Year Built 2006
Annual Tax Amount $8,948
Tax Year 2021
Lot Size 1.560 Acres
Acres 1.56
Property Description
WELCOME HOME to this well appointed 6 bedrooms, 3.5 bath custom built sanctuary. You will fall in love with this entertainers delight situated on a 1.5 acre picturesque lot, flanked by the private tree-line. It features gleaming wood floors throughout the entire main/upper levels, home office with glass french doors, separate formal living/dining room, sun filled family room with gas fireplace, gourmet kitchen with sunroom bump-out overlooking the rear yard and the gorgeous 40x30 sq ft patio. Upstairs has 4 bedrooms highlighted by the oversized owner's suite with separate sitting area, 3 sided fireplace, 2 large walk-in closets and luxurious bath with separate shower and oversized jetted soaking tub. The completely finished lower level does not disappoint. Marble flooring, large rec. room, 2 large bedrooms, full bath with jetted soaking tub. Walk-out to the huge patio or the scenic backyard. Backup generator, brand new 80 gallon hot water heater. You won't be disappointed. Please do not approach property without appointment. COVID protocols required. Face mask and shoe covers mandatory.
Location
State MD
County Prince Georges
Zoning RE
Rooms
Basement Walkout Level
Interior
Interior Features Family Room Off Kitchen, Floor Plan - Open, Kitchen - Eat-In, Kitchen - Island, Walk-in Closet(s), Wood Floors, Recessed Lighting, Crown Moldings, Kitchen - Gourmet, Pantry
Hot Water Electric
Heating Forced Air
Cooling Central A/C
Flooring Hardwood
Fireplaces Number 2
Fireplaces Type Gas/Propane
Equipment Oven - Double, Oven - Self Cleaning, Dryer - Electric, Dishwasher, Cooktop - Down Draft, Refrigerator, Washer
Fireplace Y
Appliance Oven - Double, Oven - Self Cleaning, Dryer - Electric, Dishwasher, Cooktop - Down Draft, Refrigerator, Washer
Heat Source Natural Gas
Laundry Upper Floor
Exterior
Parking Features Garage Door Opener, Garage - Side Entry
Garage Spaces 2.0
Water Access N
Roof Type Asphalt
Accessibility None
Attached Garage 2
Total Parking Spaces 2
Garage Y
Building
Story 3
Foundation Concrete Perimeter
Sewer Private Septic Tank
Water Public
Architectural Style Colonial
Level or Stories 3
Additional Building Above Grade, Below Grade
New Construction N
Schools
School District Prince George'S County Public Schools
Others
Senior Community No
Tax ID 17030204925
Ownership Fee Simple
SqFt Source Assessor
Acceptable Financing Cash, Conventional, FHA, VA
Listing Terms Cash, Conventional, FHA, VA
Financing Cash,Conventional,FHA,VA
Special Listing Condition Standard
Read Less
Want to know what your home might be worth? Contact us for a FREE valuation!

Our team is ready to help you sell your home for the highest possible price ASAP

Bought with Tahlia Veney • Desiree Callender Realtors and Associates, LLC

GET MORE INFORMATION





