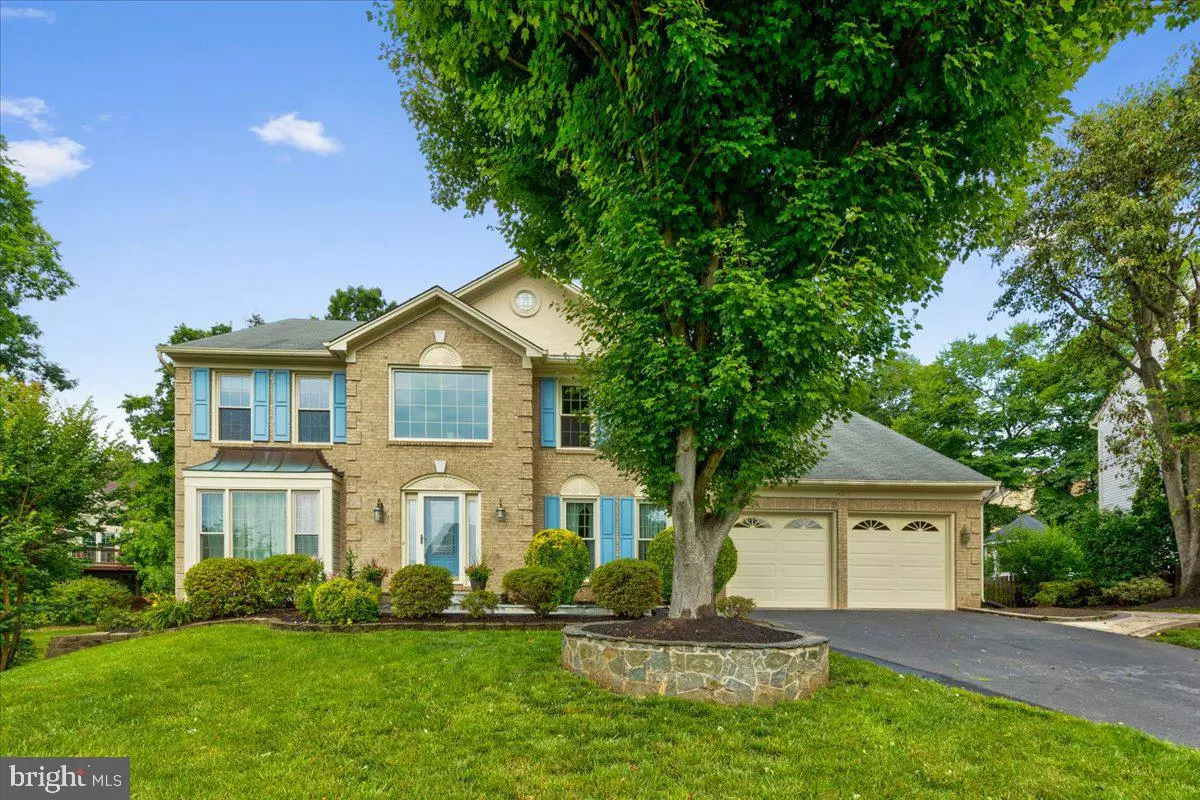$880,000
$850,000
3.5%For more information regarding the value of a property, please contact us for a free consultation.
14215 PONY HILL CT Centreville, VA 20121
4 Beds
3 Baths
3,954 SqFt
Key Details
Sold Price $880,000
Property Type Single Family Home
Sub Type Detached
Listing Status Sold
Purchase Type For Sale
Square Footage 3,954 sqft
Price per Sqft $222
Subdivision Green Trails
MLS Listing ID VAFX2077686
Sold Date 07/14/22
Style Colonial
Bedrooms 4
Full Baths 2
Half Baths 1
HOA Fees $77/qua
HOA Y/N Y
Abv Grd Liv Area 3,634
Originating Board BRIGHT
Year Built 1988
Annual Tax Amount $9,358
Tax Year 2021
Lot Size 0.321 Acres
Acres 0.32
Property Description
Welcome Home to this stunning Helmsley model in the sought-after Green Trails Community! Packed with upgrades in a community with tons of amenities, this is the ONE! The minute you walk in the front door youll say WOW! Beautiful hardwood floors will greet you and lead to the open and airy kitchen! The kitchen is a cooks delight with up-to-the-minute white cabinetry, granite countertops with a stunning white quartz island, a new built-in cooktop, and new stainless steel appliances. This gorgeous kitchen is open to the family room and opens up to an amazing deck and fenced backyard. This backyard is the BEST in all of Centreville! It is so spacious and perfect for backyard parties, relaxing, or just enjoying a quiet private morning with a cup of coffee. There is a large study that is perfect for working from home or creating a library. Off the kitchen is a butler's pantry and large dining room big enough for extended family and a living room perfect for quiet time or music. The upper level is spectacular with the largest primary bedroom youll find with a huge sitting room, two large walk-in closets, and a luxury bathroom complete with a separate walk-in shower and separate tub. The other 3 bedrooms on the upper level are large with big closets too. And there is brand new carpet and paint. This home is perfect for the buyer that wants to move right in and start living the great life! The lower level is a walk-out and enormous! Green trails features a community pool, tennis courts, tot lots, a community pond, and trails to enjoy strolling through the neighborhood. Dont miss this one!
Improvements: Roof and Siding: 2006, A/C 2011, Heat Pump 2018, Attic Insulation 2019, New Front Stoop 2021, New Deck 2021, Dish Washer 2016
New Cook Top, New Dual oven, New Kitchen island(Quartz), Master Bathroom new vanity inside and outside, New Carpet in upstairs bedrooms, New Runner.
Location
State VA
County Fairfax
Zoning 150
Rooms
Other Rooms Living Room, Dining Room, Primary Bedroom, Bedroom 2, Bedroom 3, Bedroom 4, Kitchen, Family Room, Den, Basement, Foyer, Study, Laundry, Storage Room, Bathroom 2, Primary Bathroom, Half Bath
Basement Outside Entrance, Rear Entrance, Daylight, Partial, Full, Heated, Partially Finished, Walkout Stairs
Interior
Interior Features Kitchen - Island, Dining Area, Kitchen - Eat-In, Family Room Off Kitchen, Built-Ins, Upgraded Countertops, Chair Railings, Crown Moldings, Primary Bath(s), Wood Floors, Floor Plan - Open
Hot Water Natural Gas
Heating Heat Pump(s), Forced Air
Cooling Central A/C, Heat Pump(s), Ceiling Fan(s)
Flooring Solid Hardwood, Carpet
Fireplaces Number 2
Fireplaces Type Fireplace - Glass Doors
Equipment Cooktop, Central Vacuum, Dishwasher, Disposal, Exhaust Fan, Oven - Double, Oven - Wall, Refrigerator, Washer, Dryer
Fireplace Y
Appliance Cooktop, Central Vacuum, Dishwasher, Disposal, Exhaust Fan, Oven - Double, Oven - Wall, Refrigerator, Washer, Dryer
Heat Source Natural Gas
Laundry Main Floor
Exterior
Exterior Feature Deck(s), Patio(s), Porch(es)
Parking Features Garage Door Opener, Garage - Front Entry
Garage Spaces 2.0
Fence Rear
Amenities Available Pool - Outdoor, Recreational Center, Club House, Tennis Courts, Tot Lots/Playground, Jog/Walk Path
Water Access N
Roof Type Composite
Accessibility 2+ Access Exits, Doors - Swing In
Porch Deck(s), Patio(s), Porch(es)
Attached Garage 2
Total Parking Spaces 2
Garage Y
Building
Lot Description Cul-de-sac, Landscaping, No Thru Street
Story 3
Foundation Other
Sewer Private Sewer
Water Public
Architectural Style Colonial
Level or Stories 3
Additional Building Above Grade, Below Grade
Structure Type Dry Wall,High
New Construction N
Schools
Elementary Schools Centreville
Middle Schools Liberty
High Schools Centreville
School District Fairfax County Public Schools
Others
HOA Fee Include Pool(s),Recreation Facility,Trash,Common Area Maintenance,Management
Senior Community No
Tax ID 0653 04 0068
Ownership Fee Simple
SqFt Source Assessor
Special Listing Condition Standard
Read Less
Want to know what your home might be worth? Contact us for a FREE valuation!

Our team is ready to help you sell your home for the highest possible price ASAP

Bought with Leela Singh • Keller Williams Fairfax Gateway

GET MORE INFORMATION





