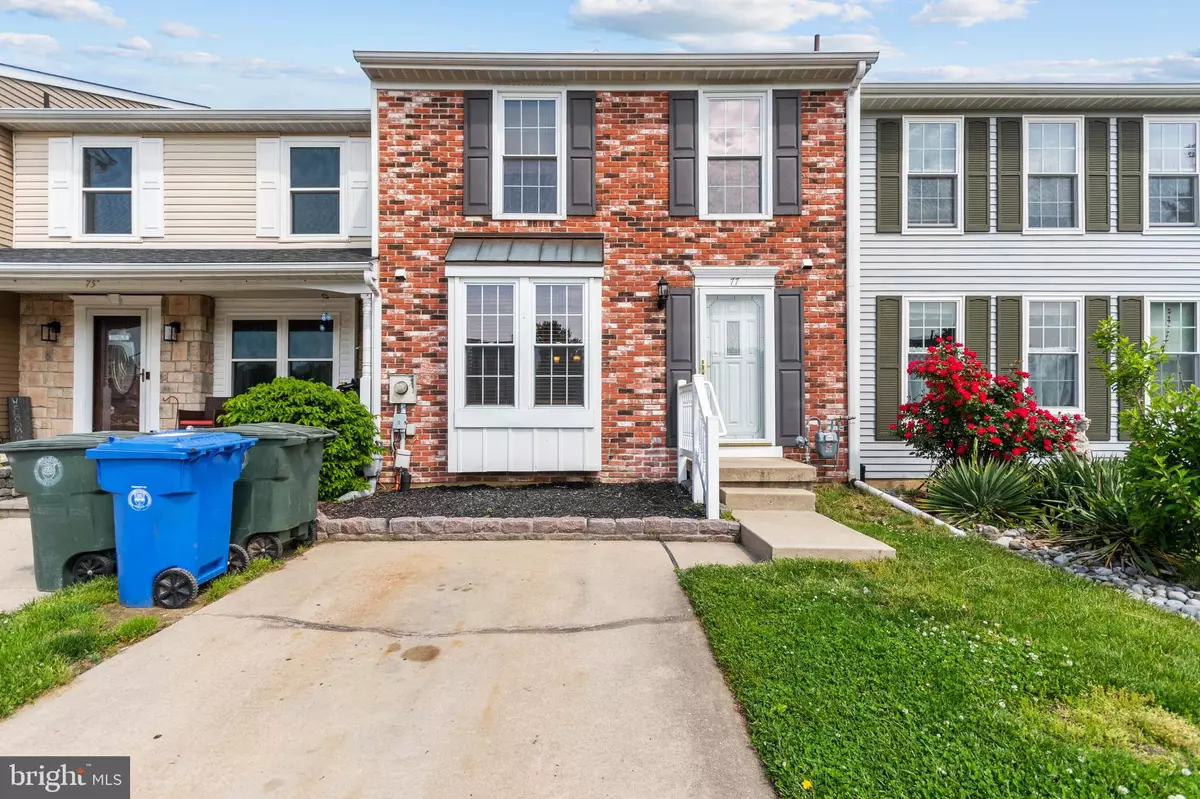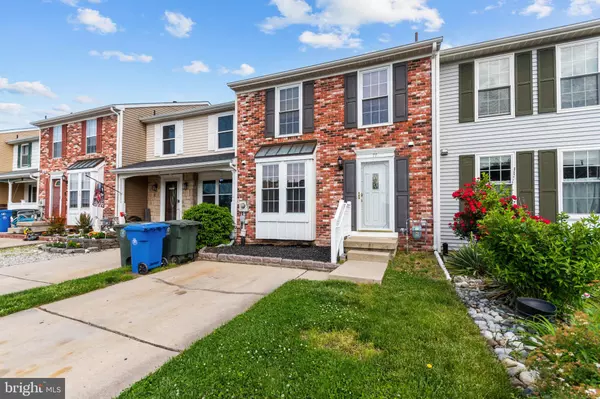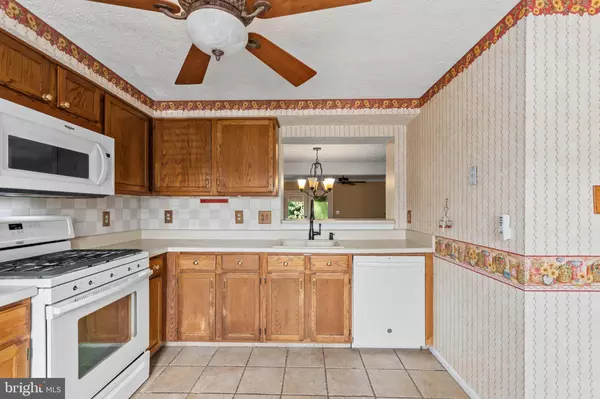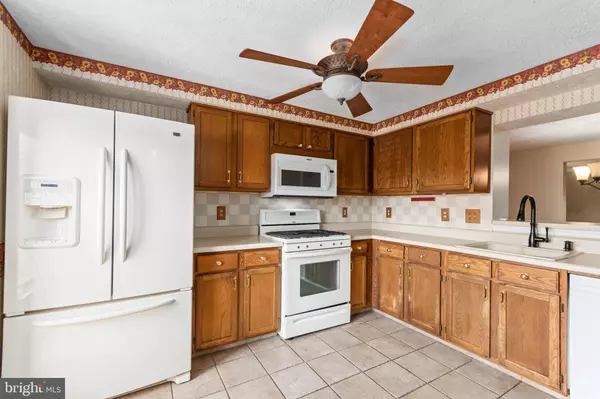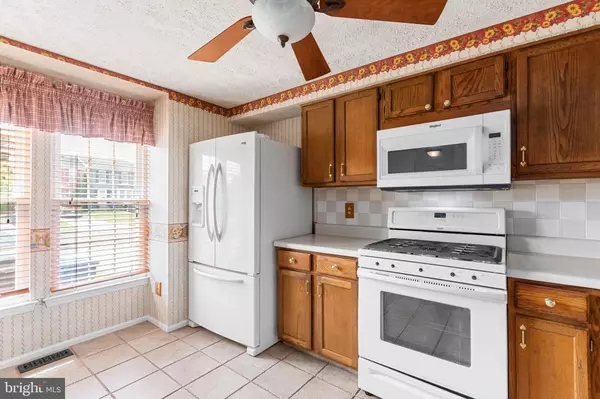$229,000
$225,000
1.8%For more information regarding the value of a property, please contact us for a free consultation.
77 STONESHIRE DR Glassboro, NJ 08028
3 Beds
3 Baths
1,366 SqFt
Key Details
Sold Price $229,000
Property Type Townhouse
Sub Type Interior Row/Townhouse
Listing Status Sold
Purchase Type For Sale
Square Footage 1,366 sqft
Price per Sqft $167
Subdivision Olde Orchard
MLS Listing ID NJGL2016232
Sold Date 06/24/22
Style Traditional,Straight Thru
Bedrooms 3
Full Baths 2
Half Baths 1
HOA Y/N N
Abv Grd Liv Area 1,366
Originating Board BRIGHT
Year Built 1991
Annual Tax Amount $5,798
Tax Year 2021
Lot Size 2,483 Sqft
Acres 0.06
Lot Dimensions 0.00 x 0.00
Property Description
If you are looking for a beautifully maintained town home in a great area, well, this 3 bedroom, 2.5 bath home in the Olde Orchard section of Glassboro is the home for you! You'll notice the driveway is large enough for 2 cars, and the maintenance free brick exterior as you pull up to your new home. Head inside and on the main level you have a neutral kitchen with tile back splash and newer flooring, generously sized dining room with hardwood flooring, and a large sunken living room, with a gas fireplace and crown molding. This is a great living room for entertaining, or just relaxing and enjoying a movie with the family. Head out side and you have a 20 x 12 deck, perfect for those warm summer nights. Head upstairs and you have a large master bedroom with walk-in closet, sky light, and it's own full master bath. The additional 2 bedrooms are also a good size, and there's an additional full bathroom on the 2nd floor. The basement is huge and offers more than enough storage space, and offers a walk out to the back yard. This home has everything you can ask for. Get in today, because tomorrow might be too late!
Location
State NJ
County Gloucester
Area Glassboro Boro (20806)
Zoning R4
Rooms
Other Rooms Living Room, Dining Room, Primary Bedroom, Bedroom 2, Bedroom 3, Kitchen
Basement Unfinished, Full
Interior
Interior Features Attic, Ceiling Fan(s), Dining Area, Floor Plan - Traditional, Primary Bath(s)
Hot Water Natural Gas
Heating Forced Air
Cooling Central A/C
Heat Source Natural Gas
Exterior
Garage Spaces 2.0
Water Access N
Accessibility None
Total Parking Spaces 2
Garage N
Building
Story 2
Foundation Block
Sewer Public Sewer
Water Public
Architectural Style Traditional, Straight Thru
Level or Stories 2
Additional Building Above Grade, Below Grade
New Construction N
Schools
High Schools Glassboro H.S.
School District Glassboro Public Schools
Others
Senior Community No
Tax ID 06-00411 11-00051
Ownership Fee Simple
SqFt Source Assessor
Acceptable Financing Conventional, FHA, VA
Listing Terms Conventional, FHA, VA
Financing Conventional,FHA,VA
Special Listing Condition Standard
Read Less
Want to know what your home might be worth? Contact us for a FREE valuation!

Our team is ready to help you sell your home for the highest possible price ASAP

Bought with Robert J Dick Sr • Keller Williams Realty - Washington Township

GET MORE INFORMATION

