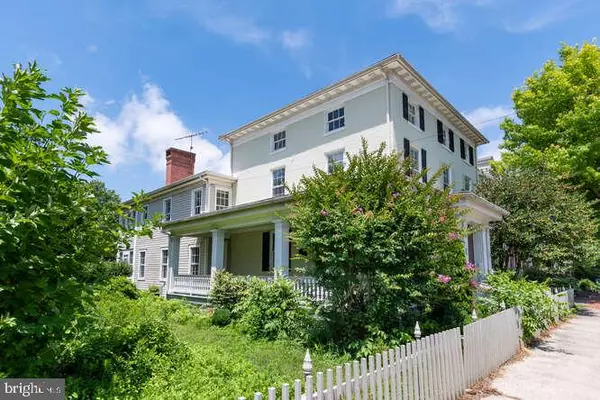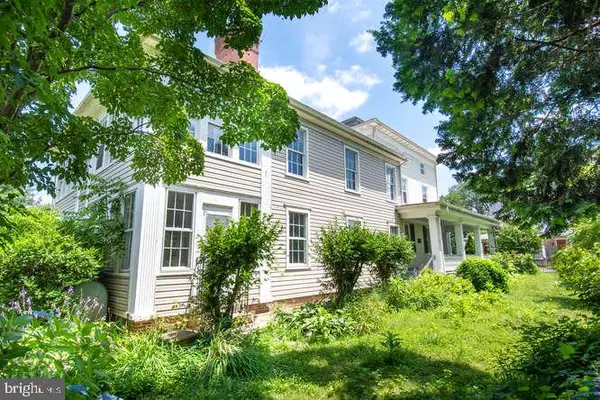$450,000
$550,000
18.2%For more information regarding the value of a property, please contact us for a free consultation.
110 S LIBERTY ST Centreville, MD 21617
6 Beds
3 Baths
5,088 SqFt
Key Details
Sold Price $450,000
Property Type Single Family Home
Sub Type Detached
Listing Status Sold
Purchase Type For Sale
Square Footage 5,088 sqft
Price per Sqft $88
Subdivision None Available
MLS Listing ID MDQA2000392
Sold Date 12/17/21
Style Federal
Bedrooms 6
Full Baths 3
HOA Y/N N
Abv Grd Liv Area 5,088
Originating Board BRIGHT
Year Built 1874
Annual Tax Amount $7,208
Tax Year 2021
Lot Size 0.500 Acres
Acres 0.5
Property Description
Historical Federal style home built in 1874 located in the "heart" of Centreville. This "Period" residence once was the "Talk of the Town". Bring it back to it's glory days. Features include 5000+ square feet, 5/6 bedrooms, 3 full baths, grand foyer leads to beautiful staircase, hardwood floors and French doors into the library with brick wood burning fireplace and built-ins, French doors into the living room with another wood burning fireplace, family room with large brick fireplace and swing pot for cooking (back in the day), formal dining room offers built in cabinetry, kitchen, pantry, breakfast room and full bath located at the rear of the home. 2nd level primary bedroom with a wood burning brick fireplace and sitting area, French doors, 4 additional bedrooms, 2 full baths (1 primary bath) with freestanding tubs. Back bedroom has the potential to be an office, in home studio/den. 3rd level formerly maid/hired help quarters but could be owners quarters for a future B&B (verify with town P&Z). The gorgeous rear yard offers numerous plantings including peonies, Siberian irises, boxwoods, paths, cottage (future guest cottage), detached garage/workshop. Shared driveway, mostly fenced yard and a wrap around porch is perfect for greeting neighbors, relaxing and spending time with family and friends. It is a "must see"!
Location
State MD
County Queen Annes
Zoning R-2
Rooms
Other Rooms Living Room, Dining Room, Primary Bedroom, Bedroom 2, Bedroom 3, Bedroom 4, Bedroom 5, Kitchen, Family Room, Basement, Library, Foyer, Breakfast Room, Bedroom 6, Bathroom 2, Primary Bathroom, Full Bath
Basement Other, Connecting Stairway, Unfinished
Interior
Interior Features Additional Stairway, Built-Ins, Carpet, Ceiling Fan(s), Crown Moldings, Double/Dual Staircase, Floor Plan - Traditional, Formal/Separate Dining Room, Pantry, Wood Floors
Hot Water Electric
Heating Baseboard - Hot Water
Cooling Ceiling Fan(s)
Flooring Hardwood, Partially Carpeted
Fireplaces Number 4
Fireplaces Type Brick, Mantel(s), Wood
Equipment Washer/Dryer Hookups Only
Fireplace Y
Appliance Washer/Dryer Hookups Only
Heat Source Oil
Exterior
Parking Features Garage - Rear Entry
Garage Spaces 2.0
Fence Partially, Wood
Water Access N
Roof Type Metal
Accessibility Other
Road Frontage Private
Total Parking Spaces 2
Garage Y
Building
Lot Description Landscaping, Rear Yard
Story 3
Sewer Public Sewer
Water Public
Architectural Style Federal
Level or Stories 3
Additional Building Above Grade, Below Grade
Structure Type 9'+ Ceilings,High,Plaster Walls,Dry Wall
New Construction N
Schools
Elementary Schools Call Board
Middle Schools Call Board
High Schools Call Board
School District Queen Anne'S County Public Schools
Others
Pets Allowed Y
Senior Community No
Tax ID 1803011607
Ownership Fee Simple
SqFt Source Assessor
Acceptable Financing Cash, Conventional
Listing Terms Cash, Conventional
Financing Cash,Conventional
Special Listing Condition Standard
Pets Allowed No Pet Restrictions
Read Less
Want to know what your home might be worth? Contact us for a FREE valuation!

Our team is ready to help you sell your home for the highest possible price ASAP

Bought with Petra Quinn • Realty Navigator
GET MORE INFORMATION





